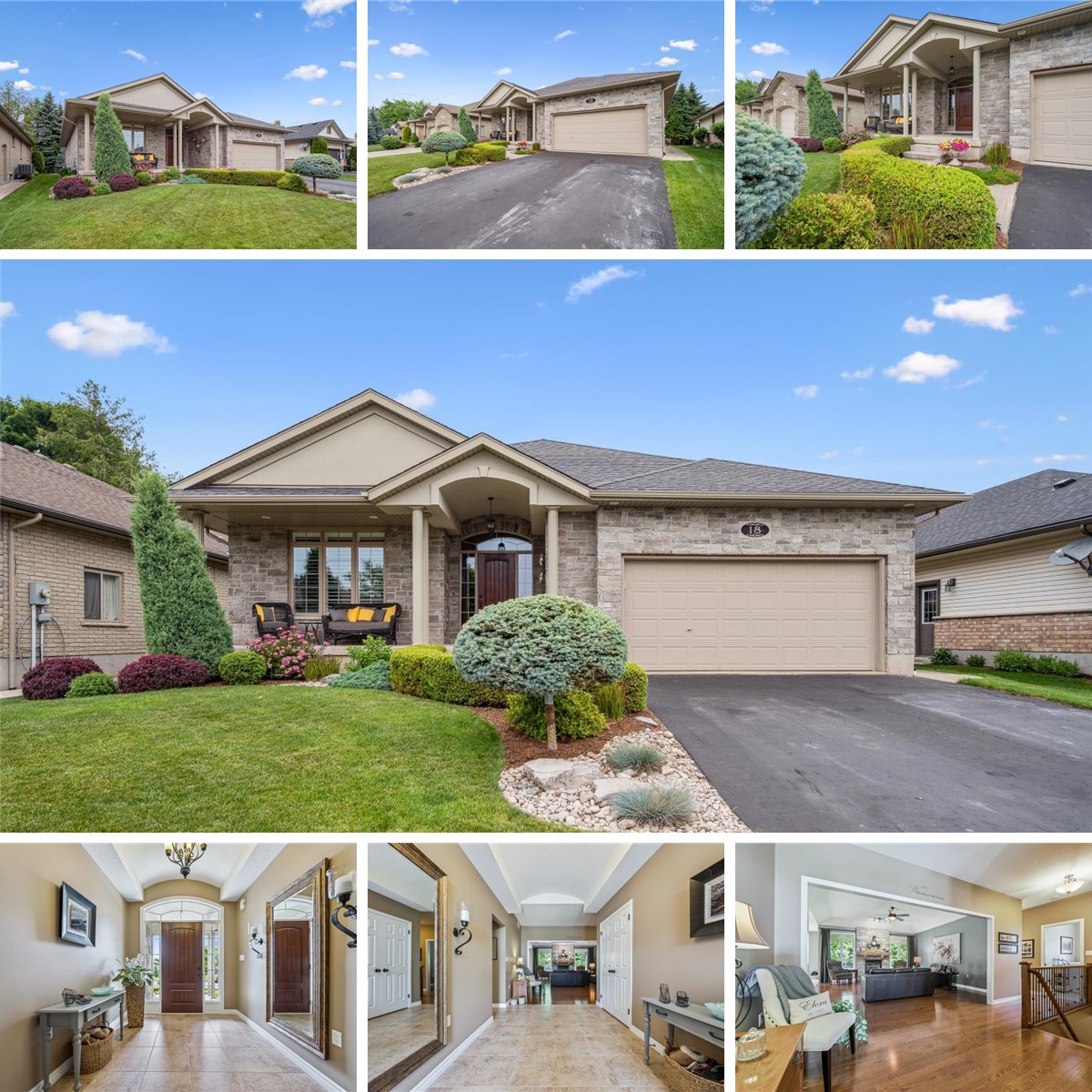3pc Ensuite: 7'7" x 10'3" | (78 sq ft)
4pc Bath: 9'2" x 7'11" | (61 sq ft)
Bedroom: 12'9" x 13'10" | (152 sq ft)
Dining: 13'9" x 8'3" | (114 sq ft)
Foyer: 8'1" x 14'11" | (120 sq ft)
Garage: 21'3" x 23'7" | (485 sq ft)
Kitchen: 13'9" x 15'6" | (205 sq ft)
Laundry: 9'2" x 7'5" | (56 sq ft)
Living: 17'1" x 19'8" | (336 sq ft)
Primary: 13'10" x 17'1" | (224 sq ft)
3pc Ensuite: 7'7" x 10'3" | (78 sq ft)
4pc Bath: 9'2" x 7'11" | (61 sq ft)
Bedroom: 12'9" x 13'10" | (152 sq ft)
Dining: 13'9" x 8'3" | (114 sq ft)
Foyer: 8'1" x 14'11" | (120 sq ft)
Garage: 21'3" x 23'7" | (485 sq ft)
Kitchen: 13'9" x 15'6" | (205 sq ft)
Laundry: 9'2" x 7'5" | (56 sq ft)
Living: 17'1" x 19'8" | (336 sq ft)
Primary: 13'10" x 17'1" | (224 sq ft)
3pc Ensuite: 7'7" x 10'3" | (78 sq ft)
4pc Bath: 9'2" x 7'11" | (61 sq ft)
Bedroom: 12'9" x 13'10" | (152 sq ft)
Dining: 13'9" x 8'3" | (114 sq ft)
Foyer: 8'1" x 14'11" | (120 sq ft)
Garage: 21'3" x 23'7" | (485 sq ft)
Kitchen: 13'9" x 15'6" | (205 sq ft)
Laundry: 9'2" x 7'5" | (56 sq ft)
Living: 17'1" x 19'8" | (336 sq ft)
Primary: 13'10" x 17'1" | (224 sq ft)
