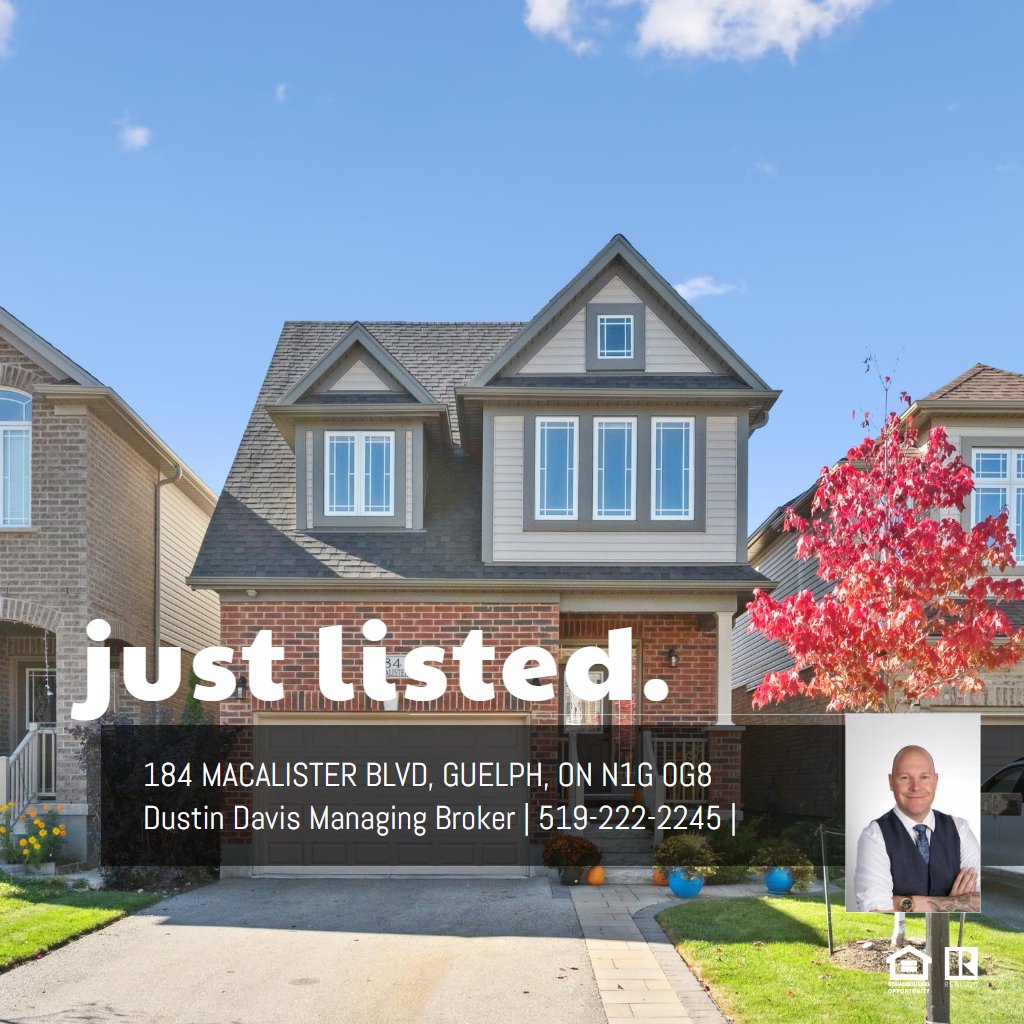MAIN FLOOR
2pc Bath: 2'12" x 7'9" | (23 sq ft)
Breakfast: 9'9" x 7'2" | (70 sq ft)
Dining: 12'10" x 18'6" | (197 sq ft)
Foyer: 4'11" x 8'10" | (43 sq ft)
Garage: 13'7" x 19'9" | (265 sq ft)
Kitchen: 9'9" x 19'3" | (188 sq ft)
Living: 10'11" x 22'5" | (240 sq ft)
2ND FLOOR
5pc Bath: 10'4" x 8'5" | (71 sq ft)
5pc Ensuite: 8'6" x 15'5" | (130 sq ft)
Bedroom: 11'4" x 12'0" | (112 sq ft)
Bedroom: 10'4" x 17'9" | (166 sq ft)
Laundry: 6'2" x 7'6" | (46 sq ft)
Loft: 15'9" x 11'5" | (170 sq ft)
Primary: 13'3" x 22'1" | (264 sq ft)
Wic: 8'6" x 6'6" | (55 sq ft)
BASEMENT
3pc Bath: 4'11" x 10'1" | (48 sq ft)
Rec Room: 20'8" x 28'3" | (532 sq ft)
Utility: 14'0" x 7'10" | (105 sq ft)
MAIN FLOOR
2pc Bath: 2'12" x 7'9" | (23 sq ft)
Breakfast: 9'9" x 7'2" | (70 sq ft)
Dining: 12'10" x 18'6" | (197 sq ft)
Foyer: 4'11" x 8'10" | (43 sq ft)
Garage: 13'7" x 19'9" | (265 sq ft)
Kitchen: 9'9" x 19'3" | (188 sq ft)
Living: 10'11" x 22'5" | (240 sq ft)
2ND FLOOR
5pc Bath: 10'4" x 8'5" | (71 sq ft)
5pc Ensuite: 8'6" x 15'5" | (130 sq ft)
Bedroom: 11'4" x 12'0" | (112 sq ft)
Bedroom: 10'4" x 17'9" | (166 sq ft)
Laundry: 6'2" x 7'6" | (46 sq ft)
Loft: 15'9" x 11'5" | (170 sq ft)
Primary: 13'3" x 22'1" | (264 sq ft)
Wic: 8'6" x 6'6" | (55 sq ft)
BASEMENT
3pc Bath: 4'11" x 10'1" | (48 sq ft)
Rec Room: 20'8" x 28'3" | (532 sq ft)
Utility: 14'0" x 7'10" | (105 sq ft)
MAIN FLOOR
2pc Bath: 2'12" x 7'9" | (23 sq ft)
Breakfast: 9'9" x 7'2" | (70 sq ft)
Dining: 12'10" x 18'6" | (197 sq ft)
Foyer: 4'11" x 8'10" | (43 sq ft)
Garage: 13'7" x 19'9" | (265 sq ft)
Kitchen: 9'9" x 19'3" | (188 sq ft)
Living: 10'11" x 22'5" | (240 sq ft)
2ND FLOOR
5pc Bath: 10'4" x 8'5" | (71 sq ft)
5pc Ensuite: 8'6" x 15'5" | (130 sq ft)
Bedroom: 11'4" x 12'0" | (112 sq ft)
Bedroom: 10'4" x 17'9" | (166 sq ft)
Laundry: 6'2" x 7'6" | (46 sq ft)
Loft: 15'9" x 11'5" | (170 sq ft)
Primary: 13'3" x 22'1" | (264 sq ft)
Wic: 8'6" x 6'6" | (55 sq ft)
BASEMENT
3pc Bath: 4'11" x 10'1" | (48 sq ft)
Rec Room: 20'8" x 28'3" | (532 sq ft)
Utility: 14'0" x 7'10" | (105 sq ft)
