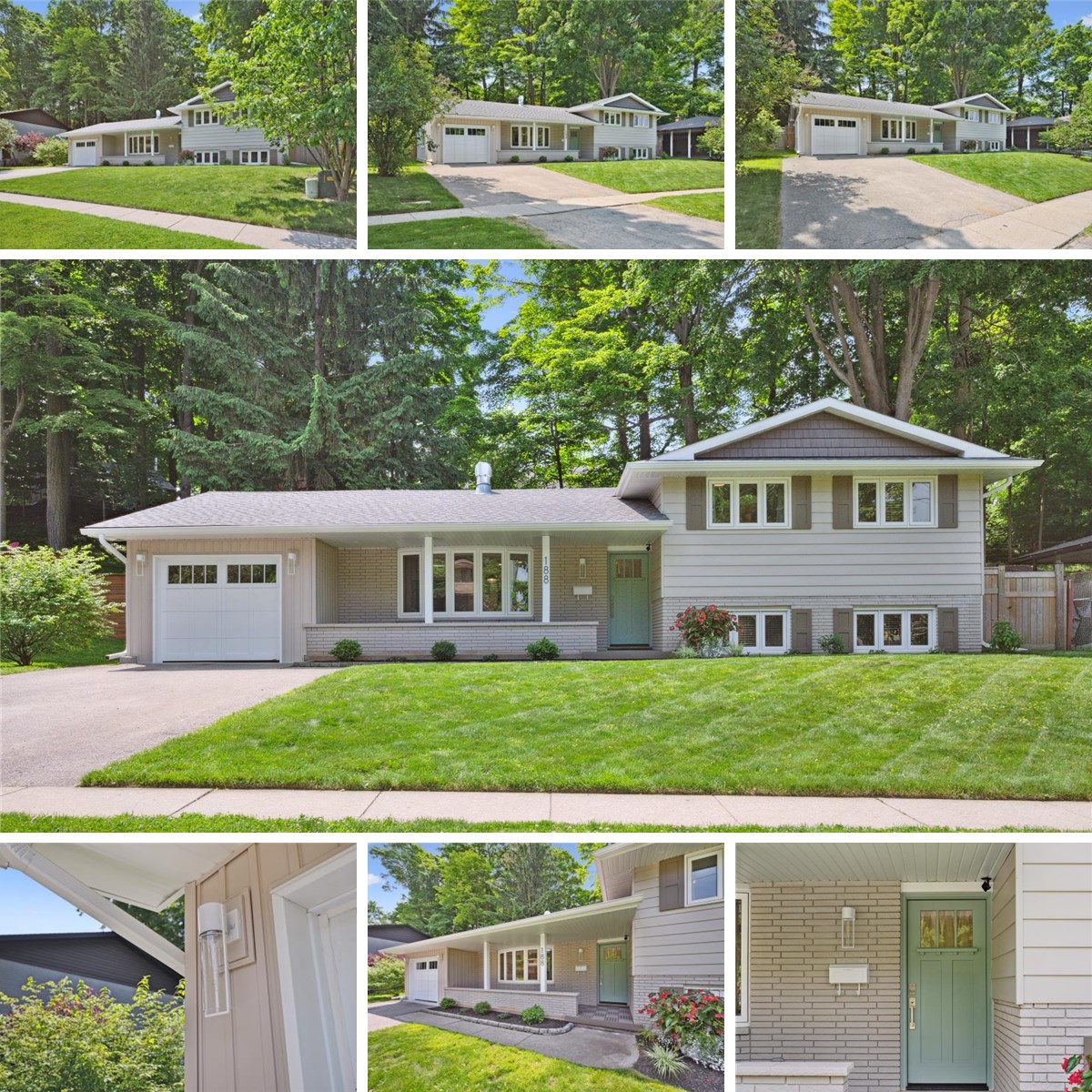MAIN FLOOR
Dining: 6'11" x 9'8" | (67 sq ft)
Garage: 11'0" x 27'2" | (300 sq ft)
Kitchen: 14'12" x 9'1" | (122 sq ft)
Living: 17'7" x 12'6" | (216 sq ft)
2ND FLOOR
4pc Bath: 8'10" x 5'5" | (46 sq ft)
Bedroom: 8'11" x 10'2" | (91 sq ft)
Bedroom: 10'2" x 10'5" | (106 sq ft)
Primary: 10'2" x 13'10" | (141 sq ft)
LOWER LEVEL
2pc Bath: 4'5" x 4'10" | (21 sq ft)
Bedroom: 9'3" x 12'3" | (103 sq ft)
Family: 18'10" x 13'2" | (231 sq ft)
BASEMENT
3pc Bath: 7'0" x 4'10" | (34 sq ft)
Laundry: 5'9" x 11'7" | (66 sq ft)
Rec Room: 13'6" x 11'6" | (155 sq ft)
Utility: 13'10" x 8'10" | (122 sq ft)
MAIN FLOOR
Dining: 6'11" x 9'8" | (67 sq ft)
Garage: 11'0" x 27'2" | (300 sq ft)
Kitchen: 14'12" x 9'1" | (122 sq ft)
Living: 17'7" x 12'6" | (216 sq ft)
2ND FLOOR
4pc Bath: 8'10" x 5'5" | (46 sq ft)
Bedroom: 8'11" x 10'2" | (91 sq ft)
Bedroom: 10'2" x 10'5" | (106 sq ft)
Primary: 10'2" x 13'10" | (141 sq ft)
LOWER LEVEL
2pc Bath: 4'5" x 4'10" | (21 sq ft)
Bedroom: 9'3" x 12'3" | (103 sq ft)
Family: 18'10" x 13'2" | (231 sq ft)
BASEMENT
3pc Bath: 7'0" x 4'10" | (34 sq ft)
Laundry: 5'9" x 11'7" | (66 sq ft)
Rec Room: 13'6" x 11'6" | (155 sq ft)
Utility: 13'10" x 8'10" | (122 sq ft)
MAIN FLOOR
Dining: 6'11" x 9'8" | (67 sq ft)
Garage: 11'0" x 27'2" | (300 sq ft)
Kitchen: 14'12" x 9'1" | (122 sq ft)
Living: 17'7" x 12'6" | (216 sq ft)
2ND FLOOR
4pc Bath: 8'10" x 5'5" | (46 sq ft)
Bedroom: 8'11" x 10'2" | (91 sq ft)
Bedroom: 10'2" x 10'5" | (106 sq ft)
Primary: 10'2" x 13'10" | (141 sq ft)
LOWER LEVEL
2pc Bath: 4'5" x 4'10" | (21 sq ft)
Bedroom: 9'3" x 12'3" | (103 sq ft)
Family: 18'10" x 13'2" | (231 sq ft)
BASEMENT
3pc Bath: 7'0" x 4'10" | (34 sq ft)
Laundry: 5'9" x 11'7" | (66 sq ft)
Rec Room: 13'6" x 11'6" | (155 sq ft)
Utility: 13'10" x 8'10" | (122 sq ft)
