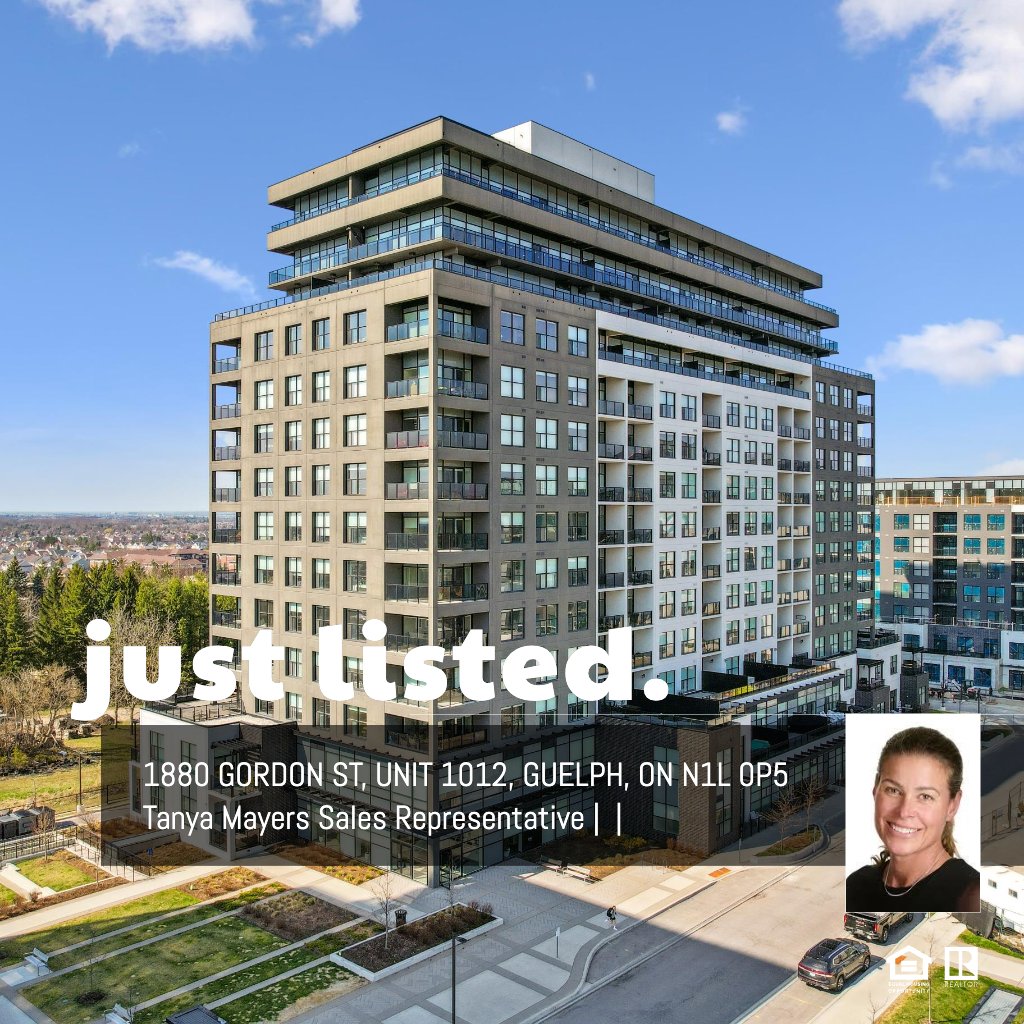4pc Bath: 8'11" x 5'7" | (49 sq ft)
4pc Ensuite: 11'5" x 4'12" | (57 sq ft)
Bedroom: 11'6" x 13'3" | (126 sq ft)
Dining: 12'9" x 9'5" | (116 sq ft)
Foyer: 9'3" x 6'11" | (51 sq ft)
Kitchen: 12'7" x 11'9" | (138 sq ft)
Living: 12'5" x 10'9" | (133 sq ft)
Primary: 16'4" x 12'3" | (174 sq ft)
4pc Bath: 8'11" x 5'7" | (49 sq ft)
4pc Ensuite: 11'5" x 4'12" | (57 sq ft)
Bedroom: 11'6" x 13'3" | (126 sq ft)
Dining: 12'9" x 9'5" | (116 sq ft)
Foyer: 9'3" x 6'11" | (51 sq ft)
Kitchen: 12'7" x 11'9" | (138 sq ft)
Living: 12'5" x 10'9" | (133 sq ft)
Primary: 16'4" x 12'3" | (174 sq ft)
4pc Bath: 8'11" x 5'7" | (49 sq ft)
4pc Ensuite: 11'5" x 4'12" | (57 sq ft)
Bedroom: 11'6" x 13'3" | (126 sq ft)
Dining: 12'9" x 9'5" | (116 sq ft)
Foyer: 9'3" x 6'11" | (51 sq ft)
Kitchen: 12'7" x 11'9" | (138 sq ft)
Living: 12'5" x 10'9" | (133 sq ft)
Primary: 16'4" x 12'3" | (174 sq ft)
