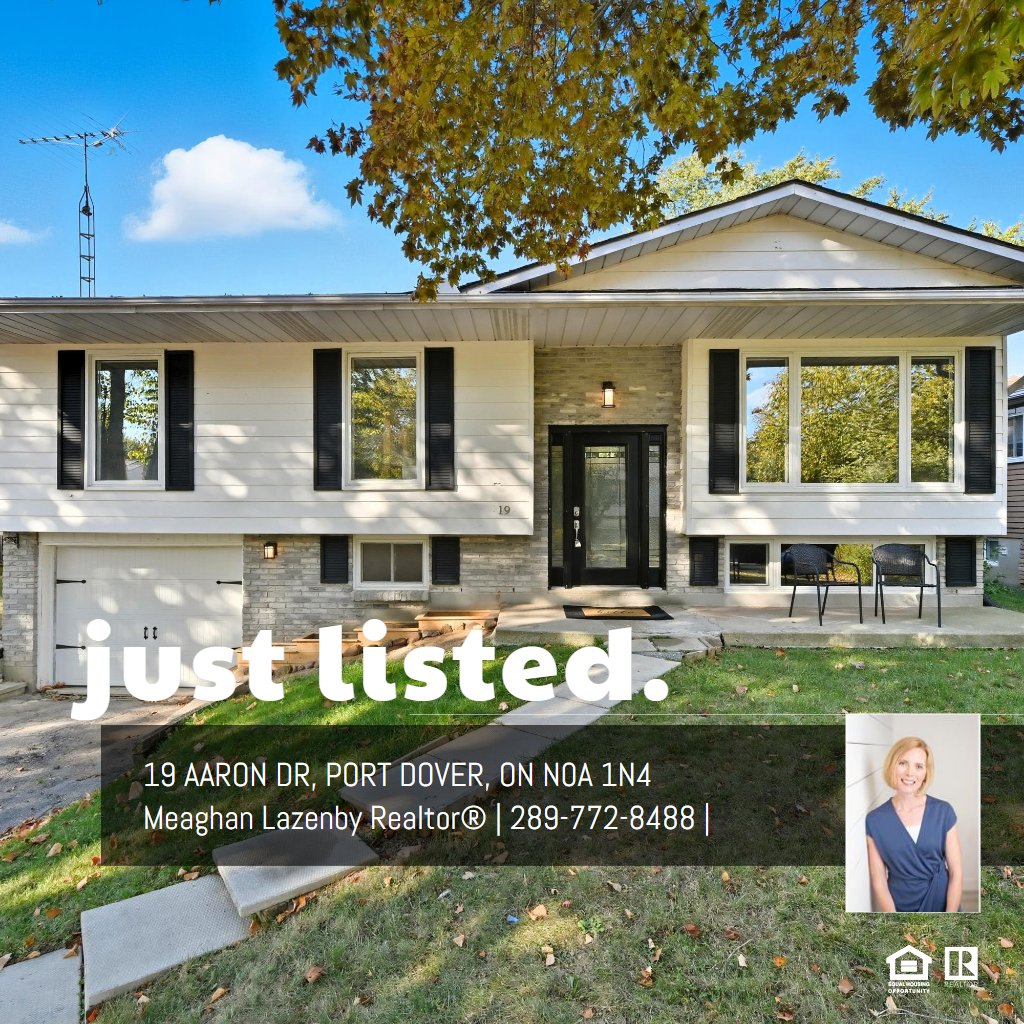MAIN FLOOR
4pc Bath: 9'12" x 5'5" | (54 sq ft)
Bedroom: 11'1" x 13'1" | (145 sq ft)
Bedroom: 11'1" x 8'11" | (99 sq ft)
Dining: 10'4" x 9'10" | (102 sq ft)
Kitchen: 10'12" x 13'5" | (148 sq ft)
Living: 16'7" x 11'9" | (195 sq ft)
Primary: 13'3" x 10'12" | (145 sq ft)
BASEMENT
3pc Bath: 7'5" x 6'4" | (47 sq ft)
Den: 7'11" x 10'4" | (82 sq ft)
Garage: 14'3" x 11'4" | (162 sq ft)
Rec Room: 24'4" x 10'9" | (262 sq ft)
Storage: 9'8" x 10'11" | (106 sq ft)
Utility: 11'11" x 10'4" | (123 sq ft)
MAIN FLOOR
4pc Bath: 9'12" x 5'5" | (54 sq ft)
Bedroom: 11'1" x 13'1" | (145 sq ft)
Bedroom: 11'1" x 8'11" | (99 sq ft)
Dining: 10'4" x 9'10" | (102 sq ft)
Kitchen: 10'12" x 13'5" | (148 sq ft)
Living: 16'7" x 11'9" | (195 sq ft)
Primary: 13'3" x 10'12" | (145 sq ft)
BASEMENT
3pc Bath: 7'5" x 6'4" | (47 sq ft)
Den: 7'11" x 10'4" | (82 sq ft)
Garage: 14'3" x 11'4" | (162 sq ft)
Rec Room: 24'4" x 10'9" | (262 sq ft)
Storage: 9'8" x 10'11" | (106 sq ft)
Utility: 11'11" x 10'4" | (123 sq ft)
MAIN FLOOR
4pc Bath: 9'12" x 5'5" | (54 sq ft)
Bedroom: 11'1" x 13'1" | (145 sq ft)
Bedroom: 11'1" x 8'11" | (99 sq ft)
Dining: 10'4" x 9'10" | (102 sq ft)
Kitchen: 10'12" x 13'5" | (148 sq ft)
Living: 16'7" x 11'9" | (195 sq ft)
Primary: 13'3" x 10'12" | (145 sq ft)
BASEMENT
3pc Bath: 7'5" x 6'4" | (47 sq ft)
Den: 7'11" x 10'4" | (82 sq ft)
Garage: 14'3" x 11'4" | (162 sq ft)
Rec Room: 24'4" x 10'9" | (262 sq ft)
Storage: 9'8" x 10'11" | (106 sq ft)
Utility: 11'11" x 10'4" | (123 sq ft)
