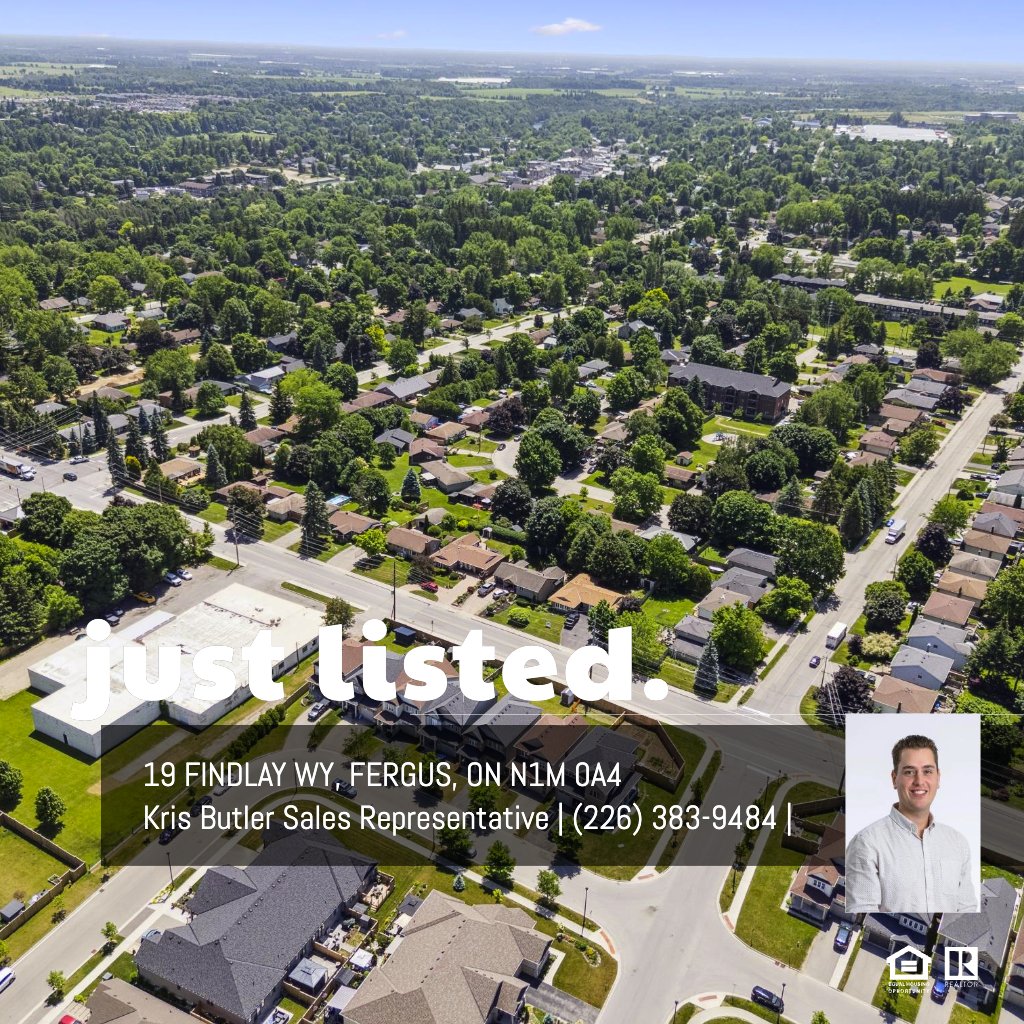MAIN FLOOR
2pc Bath: 5'2" x 5'3" | (27 sq ft)
Breakfast: 12'5" x 5'9" | (71 sq ft)
Dining: 11'2" x 14'2" | (158 sq ft)
Foyer: 11'2" x 8'8" | (81 sq ft)
Garage: 13'5" x 21'3" | (280 sq ft)
Kitchen: 12'7" x 15'7" | (183 sq ft)
Laundry: 6'6" x 6'6" | (43 sq ft)
Living: 12'7" x 15'4" | (190 sq ft)
2ND FLOOR
4pc Bath: 12'2" x 5'0" | (61 sq ft)
5pc Ensuite: 12'3" x 9'8" | (113 sq ft)
Bedroom: 12'7" x 14'1" | (153 sq ft)
Bedroom: 8'10" x 11'4" | (100 sq ft)
Bedroom: 12'2" x 13'3" | (146 sq ft)
Primary: 12'3" x 19'7" | (240 sq ft)
Storage: 2'4" x 7'1" | (17 sq ft)
Wic: 12'4" x 5'6" | (68 sq ft)
BASEMENT
Rec Room: 23'12" x 37'0" | (609 sq ft)
Utility: 9'9" x 12'8" | (123 sq ft)
MAIN FLOOR
2pc Bath: 5'2" x 5'3" | (27 sq ft)
Breakfast: 12'5" x 5'9" | (71 sq ft)
Dining: 11'2" x 14'2" | (158 sq ft)
Foyer: 11'2" x 8'8" | (81 sq ft)
Garage: 13'5" x 21'3" | (280 sq ft)
Kitchen: 12'7" x 15'7" | (183 sq ft)
Laundry: 6'6" x 6'6" | (43 sq ft)
Living: 12'7" x 15'4" | (190 sq ft)
2ND FLOOR
4pc Bath: 12'2" x 5'0" | (61 sq ft)
5pc Ensuite: 12'3" x 9'8" | (113 sq ft)
Bedroom: 12'7" x 14'1" | (153 sq ft)
Bedroom: 8'10" x 11'4" | (100 sq ft)
Bedroom: 12'2" x 13'3" | (146 sq ft)
Primary: 12'3" x 19'7" | (240 sq ft)
Storage: 2'4" x 7'1" | (17 sq ft)
Wic: 12'4" x 5'6" | (68 sq ft)
BASEMENT
Rec Room: 23'12" x 37'0" | (609 sq ft)
Utility: 9'9" x 12'8" | (123 sq ft)
MAIN FLOOR
2pc Bath: 5'2" x 5'3" | (27 sq ft)
Breakfast: 12'5" x 5'9" | (71 sq ft)
Dining: 11'2" x 14'2" | (158 sq ft)
Foyer: 11'2" x 8'8" | (81 sq ft)
Garage: 13'5" x 21'3" | (280 sq ft)
Kitchen: 12'7" x 15'7" | (183 sq ft)
Laundry: 6'6" x 6'6" | (43 sq ft)
Living: 12'7" x 15'4" | (190 sq ft)
2ND FLOOR
4pc Bath: 12'2" x 5'0" | (61 sq ft)
5pc Ensuite: 12'3" x 9'8" | (113 sq ft)
Bedroom: 12'7" x 14'1" | (153 sq ft)
Bedroom: 8'10" x 11'4" | (100 sq ft)
Bedroom: 12'2" x 13'3" | (146 sq ft)
Primary: 12'3" x 19'7" | (240 sq ft)
Storage: 2'4" x 7'1" | (17 sq ft)
Wic: 12'4" x 5'6" | (68 sq ft)
BASEMENT
Rec Room: 23'12" x 37'0" | (609 sq ft)
Utility: 9'9" x 12'8" | (123 sq ft)
