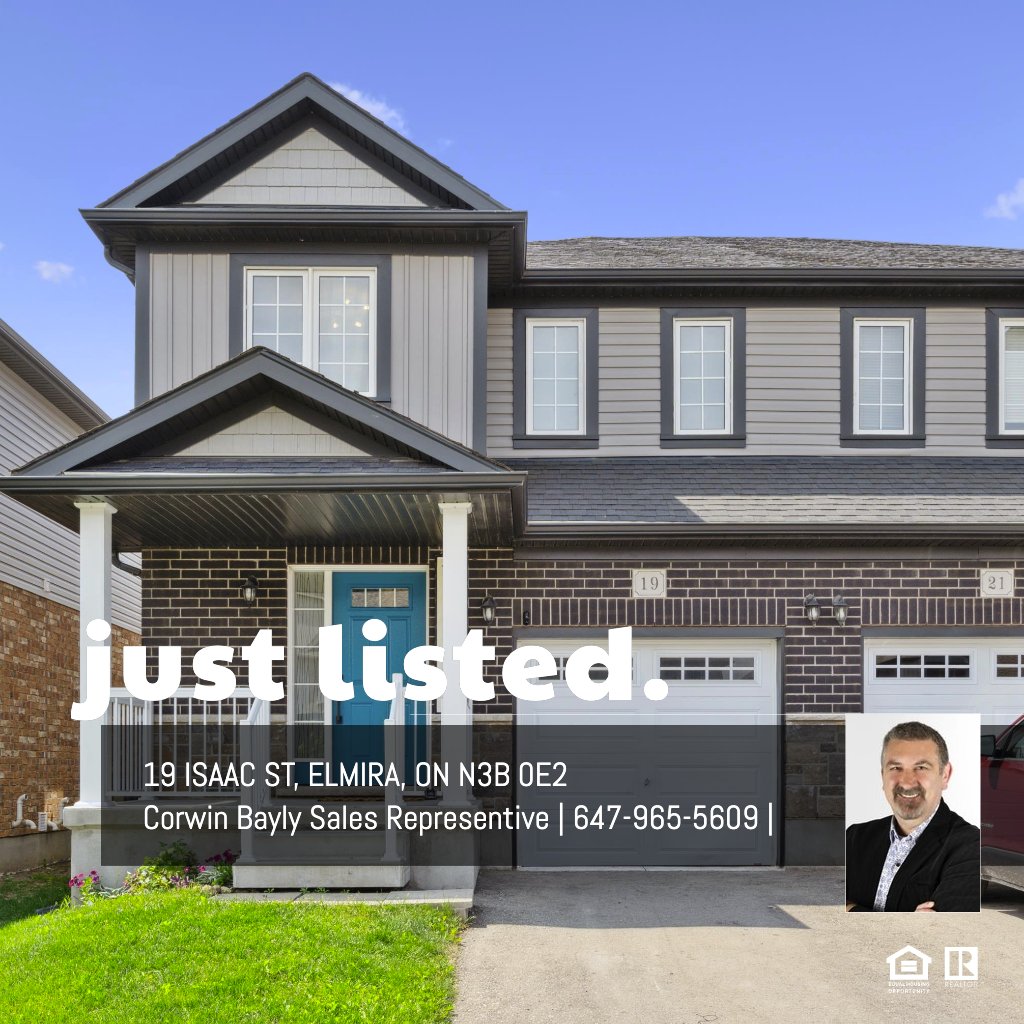MAIN FLOOR
2pc Bath: 5'1" x 4'11" | (25 sq ft)
Dining: 8'10" x 11'1" | (98 sq ft)
Garage: 9'11" x 19'10" | (196 sq ft)
Kitchen: 10'6" x 15'3" | (143 sq ft)
Living: 19'4" x 11'8" | (223 sq ft)
2ND FLOOR
3pc Ensuite: 5'1" x 11'9" | (59 sq ft)
4pc Bath: 10'3" x 4'11" | (50 sq ft)
Bedroom: 10'2" x 10'12" | (112 sq ft)
Office: 8'12" x 9'8" | (87 sq ft)
Primary: 14'3" x 15'2" | (200 sq ft)
Wic: 6'10" x 8'10" | (61 sq ft)
MAIN FLOOR
2pc Bath: 5'1" x 4'11" | (25 sq ft)
Dining: 8'10" x 11'1" | (98 sq ft)
Garage: 9'11" x 19'10" | (196 sq ft)
Kitchen: 10'6" x 15'3" | (143 sq ft)
Living: 19'4" x 11'8" | (223 sq ft)
2ND FLOOR
3pc Ensuite: 5'1" x 11'9" | (59 sq ft)
4pc Bath: 10'3" x 4'11" | (50 sq ft)
Bedroom: 10'2" x 10'12" | (112 sq ft)
Office: 8'12" x 9'8" | (87 sq ft)
Primary: 14'3" x 15'2" | (200 sq ft)
Wic: 6'10" x 8'10" | (61 sq ft)
MAIN FLOOR
2pc Bath: 5'1" x 4'11" | (25 sq ft)
Dining: 8'10" x 11'1" | (98 sq ft)
Garage: 9'11" x 19'10" | (196 sq ft)
Kitchen: 10'6" x 15'3" | (143 sq ft)
Living: 19'4" x 11'8" | (223 sq ft)
2ND FLOOR
3pc Ensuite: 5'1" x 11'9" | (59 sq ft)
4pc Bath: 10'3" x 4'11" | (50 sq ft)
Bedroom: 10'2" x 10'12" | (112 sq ft)
Office: 8'12" x 9'8" | (87 sq ft)
Primary: 14'3" x 15'2" | (200 sq ft)
Wic: 6'10" x 8'10" | (61 sq ft)
