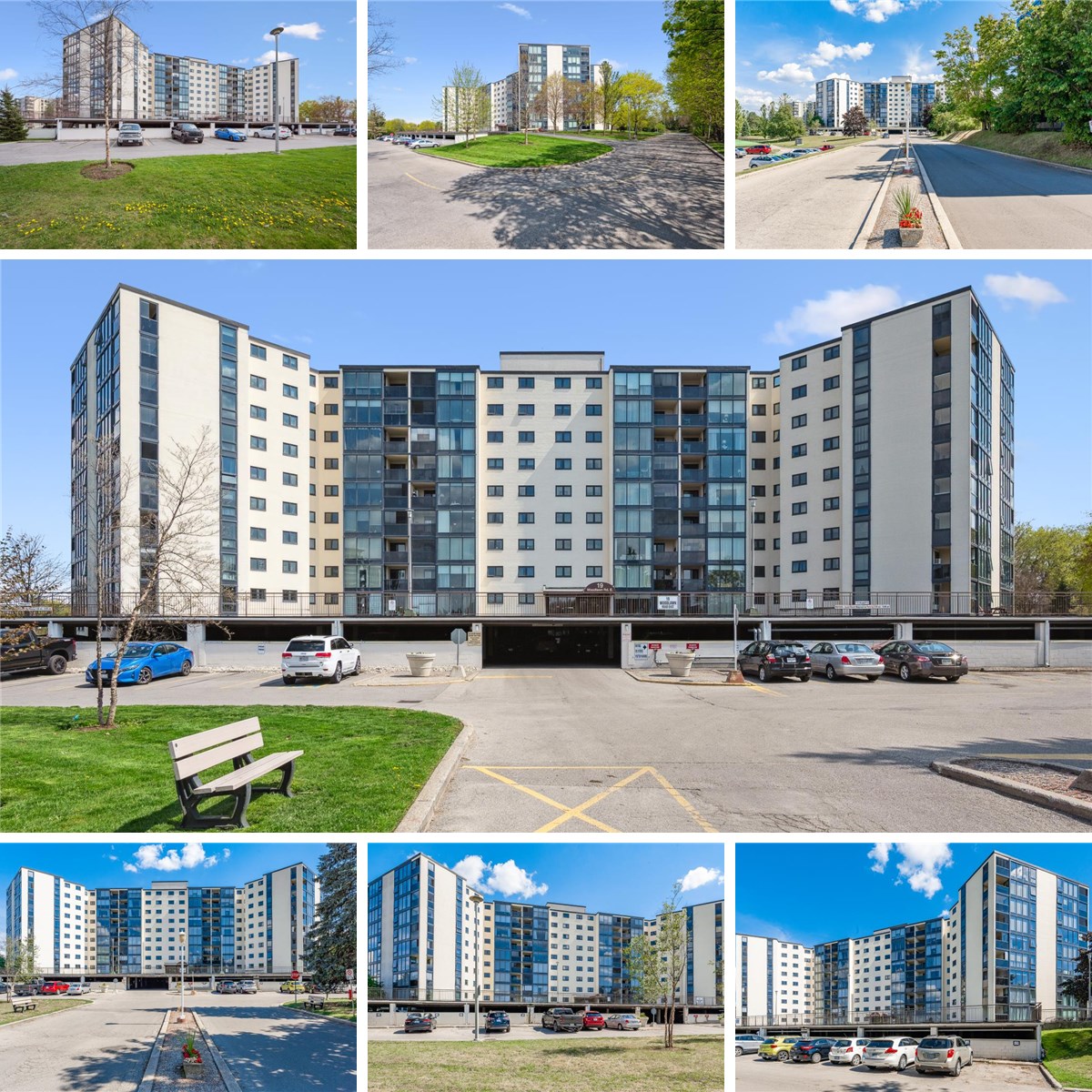2pc Ensuite: 5'3" x 5'0" | (26 sq ft)
3pc Bath: 8'1" x 4'11" | (40 sq ft)
Bedroom: 17'7" x 9'5" | (148 sq ft)
Bedroom: 15'2" x 8'11" | (127 sq ft)
Breakfast: 6'12" x 7'12" | (56 sq ft)
Dining: 8'4" x 11'10" | (98 sq ft)
Kitchen: 9'1" x 7'11" | (72 sq ft)
Laundry: 4'8" x 7'5" | (35 sq ft)
Living: 11'10" x 19'9" | (233 sq ft)
Primary: 11'0" x 20'1" | (169 sq ft)
Storage: 5'3" x 7'2" | (36 sq ft)
Sun Room: 7'9" x 7'8" | (59 sq ft)
2pc Ensuite: 5'3" x 5'0" | (26 sq ft)
3pc Bath: 8'1" x 4'11" | (40 sq ft)
Bedroom: 17'7" x 9'5" | (148 sq ft)
Bedroom: 15'2" x 8'11" | (127 sq ft)
Breakfast: 6'12" x 7'12" | (56 sq ft)
Dining: 8'4" x 11'10" | (98 sq ft)
Kitchen: 9'1" x 7'11" | (72 sq ft)
Laundry: 4'8" x 7'5" | (35 sq ft)
Living: 11'10" x 19'9" | (233 sq ft)
Primary: 11'0" x 20'1" | (169 sq ft)
Storage: 5'3" x 7'2" | (36 sq ft)
Sun Room: 7'9" x 7'8" | (59 sq ft)
2pc Ensuite: 5'3" x 5'0" | (26 sq ft)
3pc Bath: 8'1" x 4'11" | (40 sq ft)
Bedroom: 17'7" x 9'5" | (148 sq ft)
Bedroom: 15'2" x 8'11" | (127 sq ft)
Breakfast: 6'12" x 7'12" | (56 sq ft)
Dining: 8'4" x 11'10" | (98 sq ft)
Kitchen: 9'1" x 7'11" | (72 sq ft)
Laundry: 4'8" x 7'5" | (35 sq ft)
Living: 11'10" x 19'9" | (233 sq ft)
Primary: 11'0" x 20'1" | (169 sq ft)
Storage: 5'3" x 7'2" | (36 sq ft)
Sun Room: 7'9" x 7'8" | (59 sq ft)
