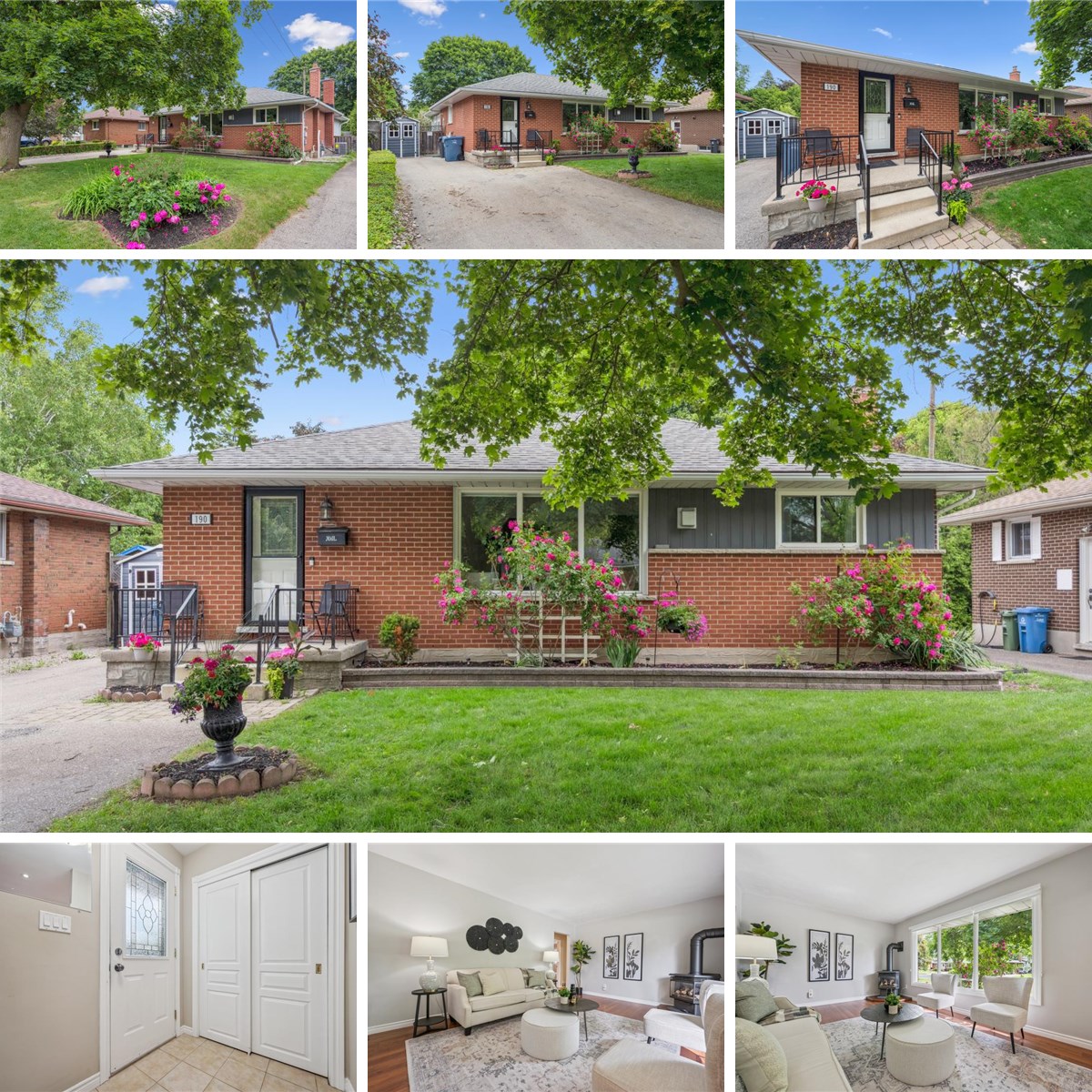MAIN FLOOR
3pc Ensuite: 6'0" x 7'10" | (41 sq ft)
4pc Bath: 4'12" x 10'1" | (50 sq ft)
Bedroom: 10'0" x 11'6" | (107 sq ft)
Bedroom: 12'0" x 10'0" | (120 sq ft)
Dining: 9'0" x 13'6" | (121 sq ft)
Family: 15'3" x 13'8" | (208 sq ft)
Kitchen: 9'8" x 16'6" | (153 sq ft)
Laundry: 5'5" x 11'3" | (61 sq ft)
Living: 15'11" x 11'7" | (184 sq ft)
Primary: 15'7" x 11'4" | (140 sq ft)
BASEMENT
3pc Bath: 9'5" x 9'5" | (62 sq ft)
Rec Room: 19'11" x 12'10" | (254 sq ft)
Storage: 36'3" x 11'4" | (411 sq ft)
Utility: 5'10" x 12'12" | (39 sq ft)
MAIN FLOOR
3pc Ensuite: 6'0" x 7'10" | (41 sq ft)
4pc Bath: 4'12" x 10'1" | (50 sq ft)
Bedroom: 10'0" x 11'6" | (107 sq ft)
Bedroom: 12'0" x 10'0" | (120 sq ft)
Dining: 9'0" x 13'6" | (121 sq ft)
Family: 15'3" x 13'8" | (208 sq ft)
Kitchen: 9'8" x 16'6" | (153 sq ft)
Laundry: 5'5" x 11'3" | (61 sq ft)
Living: 15'11" x 11'7" | (184 sq ft)
Primary: 15'7" x 11'4" | (140 sq ft)
BASEMENT
3pc Bath: 9'5" x 9'5" | (62 sq ft)
Rec Room: 19'11" x 12'10" | (254 sq ft)
Storage: 36'3" x 11'4" | (411 sq ft)
Utility: 5'10" x 12'12" | (39 sq ft)
MAIN FLOOR
3pc Ensuite: 6'0" x 7'10" | (41 sq ft)
4pc Bath: 4'12" x 10'1" | (50 sq ft)
Bedroom: 10'0" x 11'6" | (107 sq ft)
Bedroom: 12'0" x 10'0" | (120 sq ft)
Dining: 9'0" x 13'6" | (121 sq ft)
Family: 15'3" x 13'8" | (208 sq ft)
Kitchen: 9'8" x 16'6" | (153 sq ft)
Laundry: 5'5" x 11'3" | (61 sq ft)
Living: 15'11" x 11'7" | (184 sq ft)
Primary: 15'7" x 11'4" | (140 sq ft)
BASEMENT
3pc Bath: 9'5" x 9'5" | (62 sq ft)
Rec Room: 19'11" x 12'10" | (254 sq ft)
Storage: 36'3" x 11'4" | (411 sq ft)
Utility: 5'10" x 12'12" | (39 sq ft)
