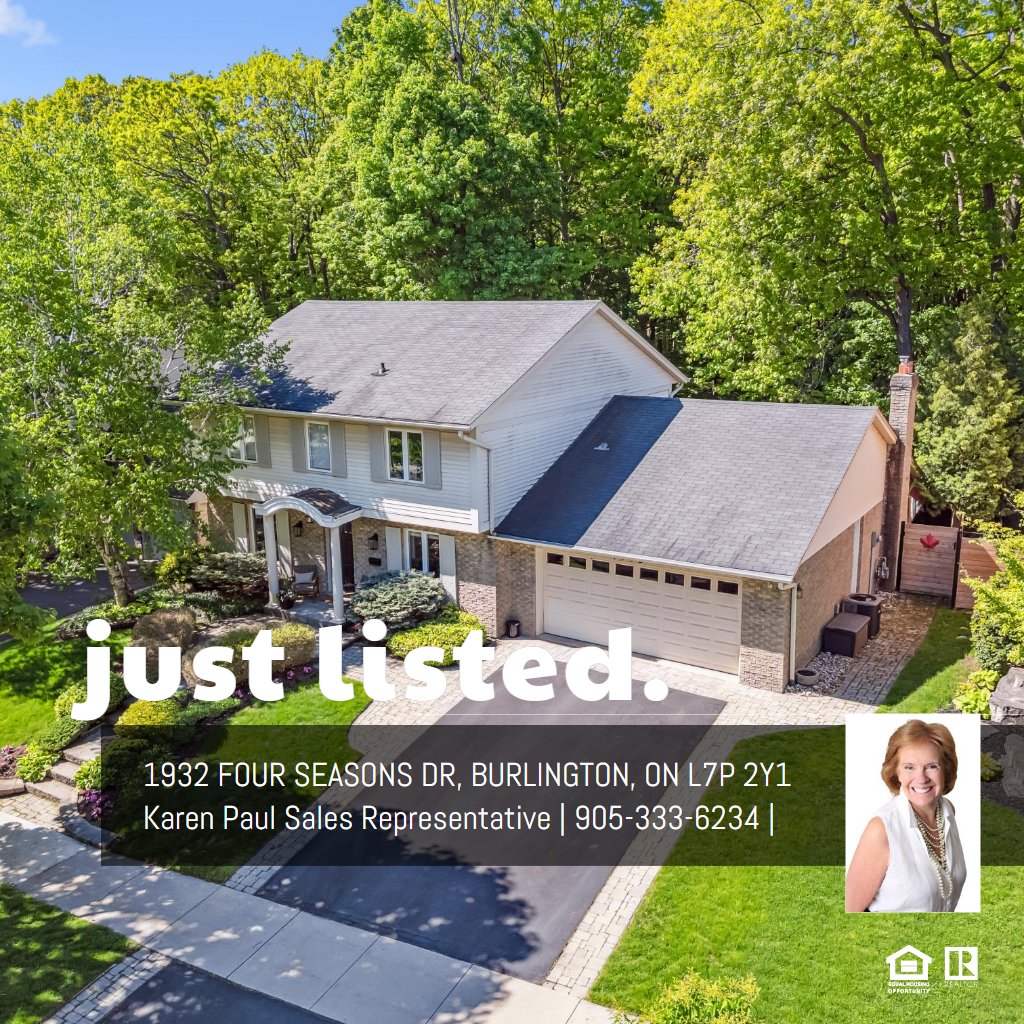MAIN FLOOR
2pc Bath: 5'3" x 3'10" | (20 sq ft)
Breakfast: 15'8" x 8'7" | (118 sq ft)
Dining: 13'4" x 12'8" | (157 sq ft)
Family: 14'8" x 21'0" | (302 sq ft)
Foyer: 18'12" x 7'0" | (97 sq ft)
Garage: 20'5" x 21'3" | (434 sq ft)
Kitchen: 14'1" x 9'5" | (116 sq ft)
Living: 19'1" x 12'7" | (240 sq ft)
Office: 11'0" x 9'10" | (108 sq ft)
2ND FLOOR
3pc Ensuite: 10'10" x 5'4" | (48 sq ft)
5pc Bath: 9'7" x 7'5" | (71 sq ft)
Bedroom: 15'6" x 10'8" | (165 sq ft)
Bedroom: 13'2" x 9'6" | (124 sq ft)
Bedroom: 15'6" x 11'7" | (176 sq ft)
Primary: 17'10" x 13'1" | (232 sq ft)
BASEMENT
2pc Bath: 3'9" x 5'8" | (21 sq ft)
Bedroom: 11'11" x 8'6" | (94 sq ft)
Laundry: 12'11" x 23'5" | (197 sq ft)
Rec Room: 30'1" x 29'5" | (531 sq ft)
Utility: 13'2" x 7'5" | (97 sq ft)
MAIN FLOOR
2pc Bath: 5'3" x 3'10" | (20 sq ft)
Breakfast: 15'8" x 8'7" | (118 sq ft)
Dining: 13'4" x 12'8" | (157 sq ft)
Family: 14'8" x 21'0" | (302 sq ft)
Foyer: 18'12" x 7'0" | (97 sq ft)
Garage: 20'5" x 21'3" | (434 sq ft)
Kitchen: 14'1" x 9'5" | (116 sq ft)
Living: 19'1" x 12'7" | (240 sq ft)
Office: 11'0" x 9'10" | (108 sq ft)
2ND FLOOR
3pc Ensuite: 10'10" x 5'4" | (48 sq ft)
5pc Bath: 9'7" x 7'5" | (71 sq ft)
Bedroom: 15'6" x 10'8" | (165 sq ft)
Bedroom: 13'2" x 9'6" | (124 sq ft)
Bedroom: 15'6" x 11'7" | (176 sq ft)
Primary: 17'10" x 13'1" | (232 sq ft)
BASEMENT
2pc Bath: 3'9" x 5'8" | (21 sq ft)
Bedroom: 11'11" x 8'6" | (94 sq ft)
Laundry: 12'11" x 23'5" | (197 sq ft)
Rec Room: 30'1" x 29'5" | (531 sq ft)
Utility: 13'2" x 7'5" | (97 sq ft)
MAIN FLOOR
2pc Bath: 5'3" x 3'10" | (20 sq ft)
Breakfast: 15'8" x 8'7" | (118 sq ft)
Dining: 13'4" x 12'8" | (157 sq ft)
Family: 14'8" x 21'0" | (302 sq ft)
Foyer: 18'12" x 7'0" | (97 sq ft)
Garage: 20'5" x 21'3" | (434 sq ft)
Kitchen: 14'1" x 9'5" | (116 sq ft)
Living: 19'1" x 12'7" | (240 sq ft)
Office: 11'0" x 9'10" | (108 sq ft)
2ND FLOOR
3pc Ensuite: 10'10" x 5'4" | (48 sq ft)
5pc Bath: 9'7" x 7'5" | (71 sq ft)
Bedroom: 15'6" x 10'8" | (165 sq ft)
Bedroom: 13'2" x 9'6" | (124 sq ft)
Bedroom: 15'6" x 11'7" | (176 sq ft)
Primary: 17'10" x 13'1" | (232 sq ft)
BASEMENT
2pc Bath: 3'9" x 5'8" | (21 sq ft)
Bedroom: 11'11" x 8'6" | (94 sq ft)
Laundry: 12'11" x 23'5" | (197 sq ft)
Rec Room: 30'1" x 29'5" | (531 sq ft)
Utility: 13'2" x 7'5" | (97 sq ft)
