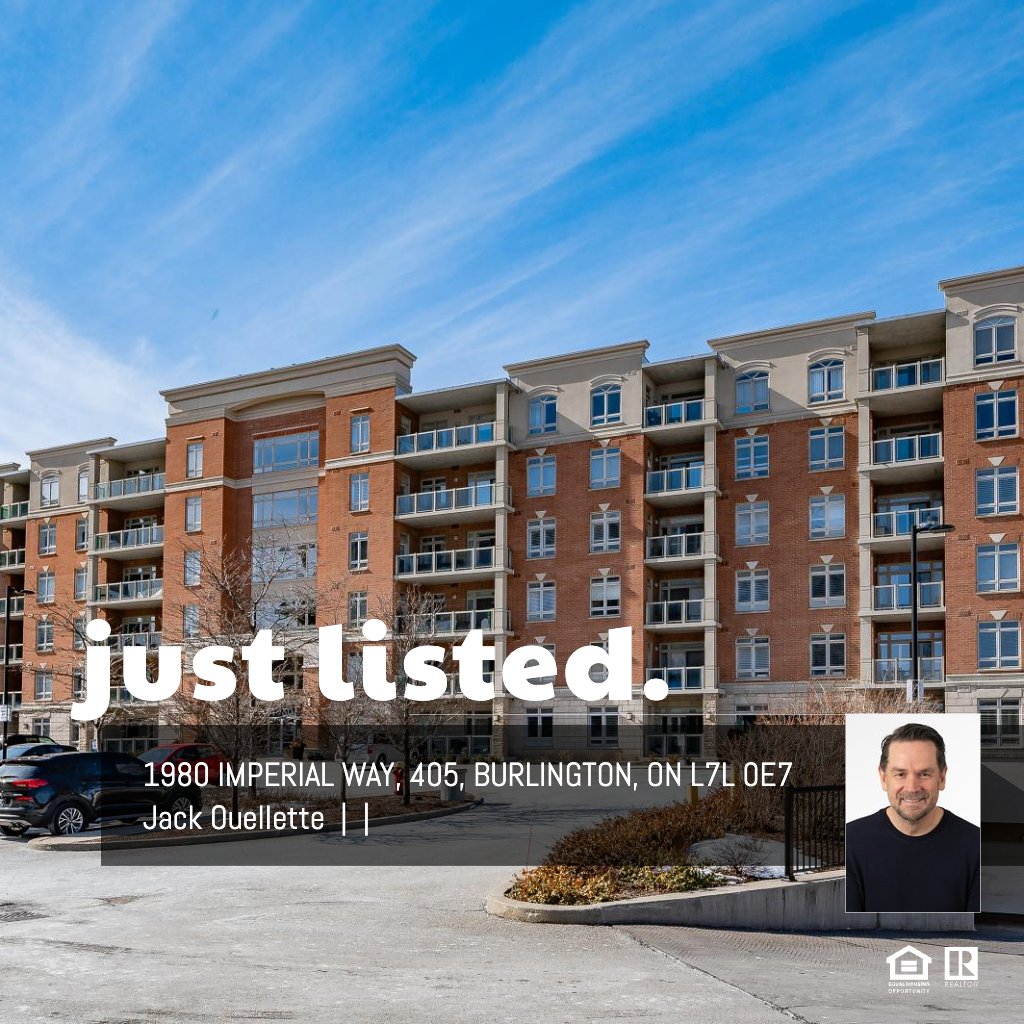3pc Ensuite: 7'6" x 5'4" | (39 sq ft)
4pc Bath: 5'4" x 8'11" | (47 sq ft)
Bedroom: 13'2" x 11'0" | (137 sq ft)
Dining: 8'6" x 12'5" | (106 sq ft)
Kitchen: 8'6" x 9'8" | (82 sq ft)
Living: 12'2" x 12'5" | (151 sq ft)
Office: 8'8" x 8'12" | (78 sq ft)
Primary: 14'10" x 16'9" | (212 sq ft)
3pc Ensuite: 7'6" x 5'4" | (39 sq ft)
4pc Bath: 5'4" x 8'11" | (47 sq ft)
Bedroom: 13'2" x 11'0" | (137 sq ft)
Dining: 8'6" x 12'5" | (106 sq ft)
Kitchen: 8'6" x 9'8" | (82 sq ft)
Living: 12'2" x 12'5" | (151 sq ft)
Office: 8'8" x 8'12" | (78 sq ft)
Primary: 14'10" x 16'9" | (212 sq ft)
3pc Ensuite: 7'6" x 5'4" | (39 sq ft)
4pc Bath: 5'4" x 8'11" | (47 sq ft)
Bedroom: 13'2" x 11'0" | (137 sq ft)
Dining: 8'6" x 12'5" | (106 sq ft)
Kitchen: 8'6" x 9'8" | (82 sq ft)
Living: 12'2" x 12'5" | (151 sq ft)
Office: 8'8" x 8'12" | (78 sq ft)
Primary: 14'10" x 16'9" | (212 sq ft)
