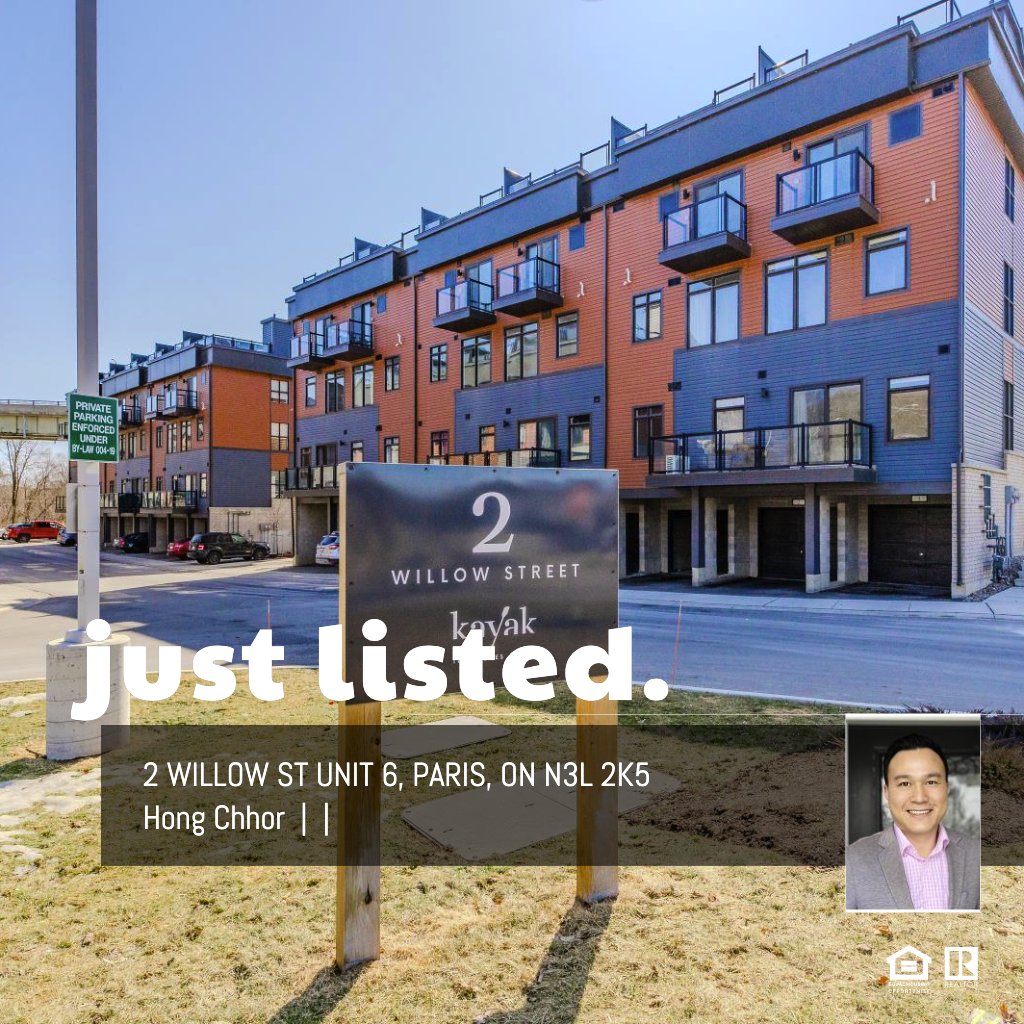LEVEL 1
LEVEL 2
2pc Bath: 2'8" x 6'11" | (18 sq ft)
Kitchen: 14'11" x 8'11" | (126 sq ft)
Living: 14'11" x 9'7" | (142 sq ft)
Office: 8'9" x 6'10" | (60 sq ft)
Utility: 3'2" x 6'11" | (22 sq ft)
LEVEL 3
3pc Ensuite: 5'0" x 8'3" | (40 sq ft)
4pc Bath: 8'2" x 7'4" | (46 sq ft)
Bedroom: 8'3" x 9'11" | (82 sq ft)
Primary: 9'6" x 10'4" | (99 sq ft)
LEVEL 4
GARAGE
Garage: 9'11" x 22'6" | (209 sq ft)
LEVEL 1
LEVEL 2
2pc Bath: 2'8" x 6'11" | (18 sq ft)
Kitchen: 14'11" x 8'11" | (126 sq ft)
Living: 14'11" x 9'7" | (142 sq ft)
Office: 8'9" x 6'10" | (60 sq ft)
Utility: 3'2" x 6'11" | (22 sq ft)
LEVEL 3
3pc Ensuite: 5'0" x 8'3" | (40 sq ft)
4pc Bath: 8'2" x 7'4" | (46 sq ft)
Bedroom: 8'3" x 9'11" | (82 sq ft)
Primary: 9'6" x 10'4" | (99 sq ft)
LEVEL 4
GARAGE
Garage: 9'11" x 22'6" | (209 sq ft)
LEVEL 1
LEVEL 2
2pc Bath: 2'8" x 6'11" | (18 sq ft)
Kitchen: 14'11" x 8'11" | (126 sq ft)
Living: 14'11" x 9'7" | (142 sq ft)
Office: 8'9" x 6'10" | (60 sq ft)
Utility: 3'2" x 6'11" | (22 sq ft)
LEVEL 3
3pc Ensuite: 5'0" x 8'3" | (40 sq ft)
4pc Bath: 8'2" x 7'4" | (46 sq ft)
Bedroom: 8'3" x 9'11" | (82 sq ft)
Primary: 9'6" x 10'4" | (99 sq ft)
LEVEL 4
GARAGE
Garage: 9'11" x 22'6" | (209 sq ft)
