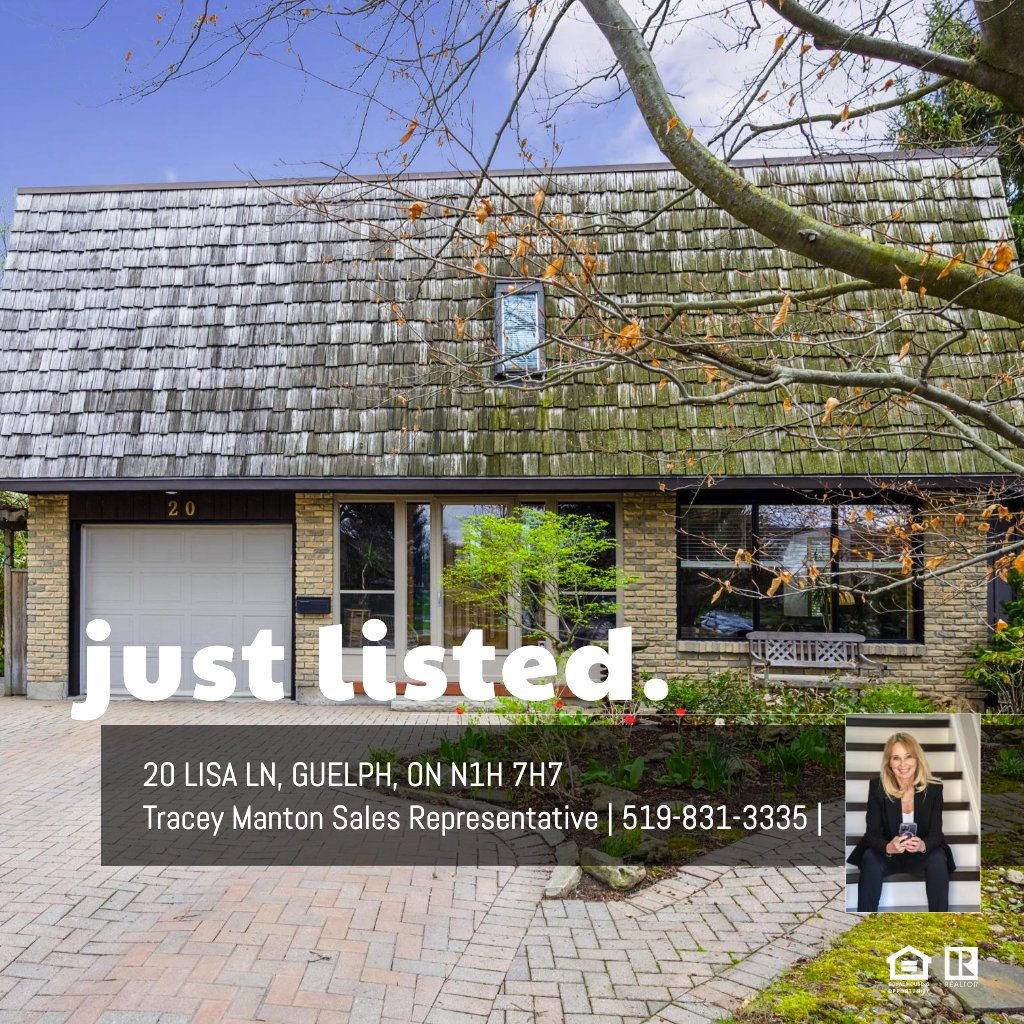ENTRY
2pc Bath: 5'11" x 4'4" | (26 sq ft)
Foyer: 9'11" x 11'7" | (88 sq ft)
Garage: 22'6" x 11'2" | (250 sq ft)
Living: 19'8" x 14'8" | (265 sq ft)
MAIN FLOOR
Breakfast: 11'3" x 17'11" | (187 sq ft)
Dining: 14'10" x 11'7" | (142 sq ft)
Laundry: 9'1" x 4'11" | (45 sq ft)
2ND FLOOR
4pc Ensuite: 9'9" x 9'10" | (68 sq ft)
Bedroom: 10'6" x 16'1" | (157 sq ft)
Bedroom: 9'4" x 13'8" | (114 sq ft)
Primary: 15'8" x 11'7" | (180 sq ft)
LOWER LEVEL
Family: 11'0" x 22'12" | (253 sq ft)
Office: 9'0" x 11'8" | (105 sq ft)
BASEMENT
4pc Bath: 10'3" x 7'9" | (60 sq ft)
Rec Room: 20'3" x 11'4" | (187 sq ft)
Storage: 5'0" x 6'6" | (33 sq ft)
Utility: 7'1" x 5'3" | (37 sq ft)
ENTRY
2pc Bath: 5'11" x 4'4" | (26 sq ft)
Foyer: 9'11" x 11'7" | (88 sq ft)
Garage: 22'6" x 11'2" | (250 sq ft)
Living: 19'8" x 14'8" | (265 sq ft)
MAIN FLOOR
Breakfast: 11'3" x 17'11" | (187 sq ft)
Dining: 14'10" x 11'7" | (142 sq ft)
Laundry: 9'1" x 4'11" | (45 sq ft)
2ND FLOOR
4pc Ensuite: 9'9" x 9'10" | (68 sq ft)
Bedroom: 10'6" x 16'1" | (157 sq ft)
Bedroom: 9'4" x 13'8" | (114 sq ft)
Primary: 15'8" x 11'7" | (180 sq ft)
LOWER LEVEL
Family: 11'0" x 22'12" | (253 sq ft)
Office: 9'0" x 11'8" | (105 sq ft)
BASEMENT
4pc Bath: 10'3" x 7'9" | (60 sq ft)
Rec Room: 20'3" x 11'4" | (187 sq ft)
Storage: 5'0" x 6'6" | (33 sq ft)
Utility: 7'1" x 5'3" | (37 sq ft)
ENTRY
2pc Bath: 5'11" x 4'4" | (26 sq ft)
Foyer: 9'11" x 11'7" | (88 sq ft)
Garage: 22'6" x 11'2" | (250 sq ft)
Living: 19'8" x 14'8" | (265 sq ft)
MAIN FLOOR
Breakfast: 11'3" x 17'11" | (187 sq ft)
Dining: 14'10" x 11'7" | (142 sq ft)
Laundry: 9'1" x 4'11" | (45 sq ft)
2ND FLOOR
4pc Ensuite: 9'9" x 9'10" | (68 sq ft)
Bedroom: 10'6" x 16'1" | (157 sq ft)
Bedroom: 9'4" x 13'8" | (114 sq ft)
Primary: 15'8" x 11'7" | (180 sq ft)
LOWER LEVEL
Family: 11'0" x 22'12" | (253 sq ft)
Office: 9'0" x 11'8" | (105 sq ft)
BASEMENT
4pc Bath: 10'3" x 7'9" | (60 sq ft)
Rec Room: 20'3" x 11'4" | (187 sq ft)
Storage: 5'0" x 6'6" | (33 sq ft)
Utility: 7'1" x 5'3" | (37 sq ft)
