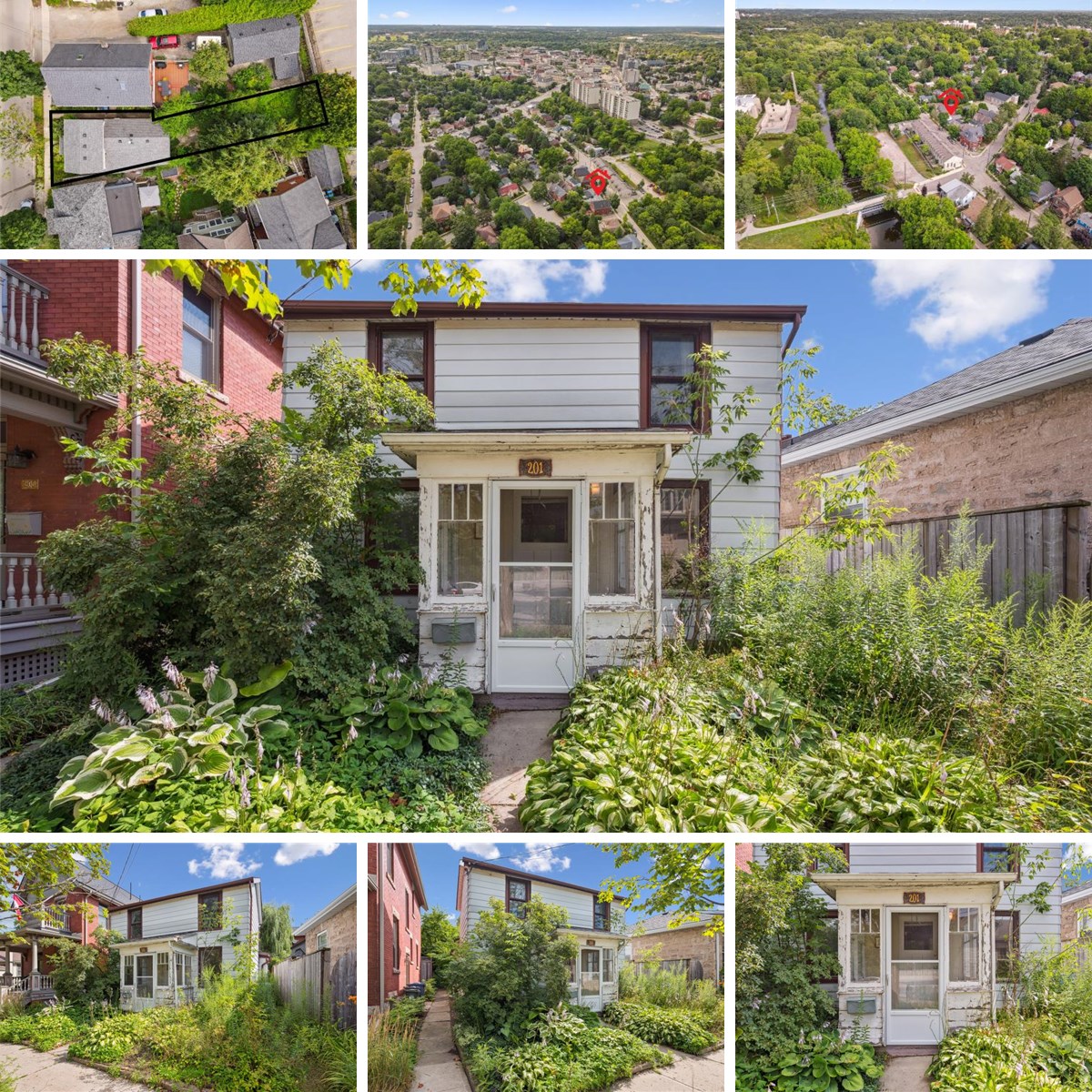MAIN FLOOR
4pc Bath: 8'7" x 10'4" | (82 sq ft)
Bedroom: 8'9" x 10'4" | (90 sq ft)
Dining: 8'2" x 9'3" | (75 sq ft)
Kitchen: 13'2" x 13'11" | (183 sq ft)
Living: 10'10" x 13'11" | (147 sq ft)
Pantry: 6'2" x 9'4" | (48 sq ft)
Storage: 4'4" x 3'10" | (17 sq ft)
Storage: 7'4" x 5'3" | (36 sq ft)
Sun Room: 6'11" x 4'11" | (34 sq ft)
2ND FLOOR
Primary: 13'4" x 19'9" | (223 sq ft)
MAIN FLOOR
4pc Bath: 8'7" x 10'4" | (82 sq ft)
Bedroom: 8'9" x 10'4" | (90 sq ft)
Dining: 8'2" x 9'3" | (75 sq ft)
Kitchen: 13'2" x 13'11" | (183 sq ft)
Living: 10'10" x 13'11" | (147 sq ft)
Pantry: 6'2" x 9'4" | (48 sq ft)
Storage: 4'4" x 3'10" | (17 sq ft)
Storage: 7'4" x 5'3" | (36 sq ft)
Sun Room: 6'11" x 4'11" | (34 sq ft)
2ND FLOOR
Primary: 13'4" x 19'9" | (223 sq ft)
MAIN FLOOR
4pc Bath: 8'7" x 10'4" | (82 sq ft)
Bedroom: 8'9" x 10'4" | (90 sq ft)
Dining: 8'2" x 9'3" | (75 sq ft)
Kitchen: 13'2" x 13'11" | (183 sq ft)
Living: 10'10" x 13'11" | (147 sq ft)
Pantry: 6'2" x 9'4" | (48 sq ft)
Storage: 4'4" x 3'10" | (17 sq ft)
Storage: 7'4" x 5'3" | (36 sq ft)
Sun Room: 6'11" x 4'11" | (34 sq ft)
2ND FLOOR
Primary: 13'4" x 19'9" | (223 sq ft)
