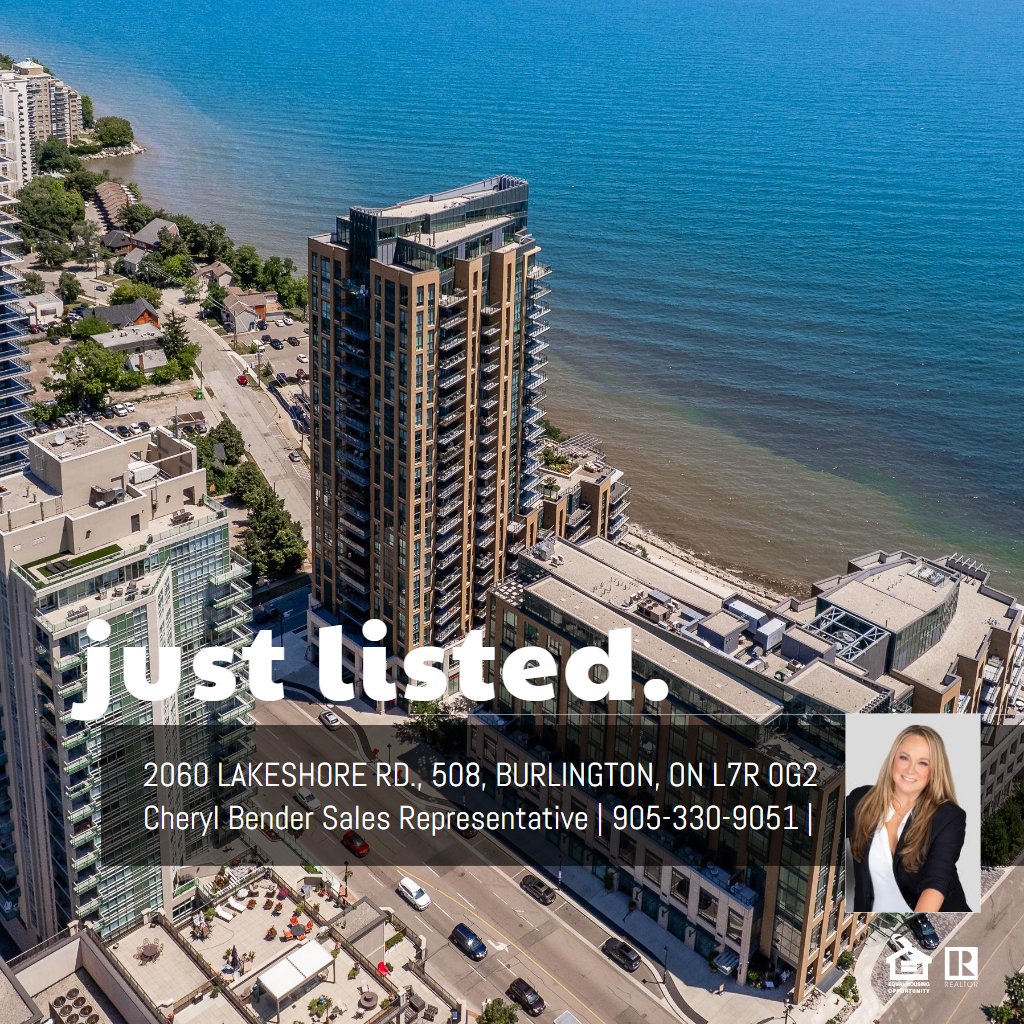2pc Bath: 5'5" x 5'6" | (30 sq ft)
3pc Ensuite: 8'0" x 4'11" | (40 sq ft)
5pc Ensuite: 12'11" x 10'3" | (128 sq ft)
Bedroom: 27'2" x 10'7" | (217 sq ft)
Dining: 19'6" x 15'6" | (248 sq ft)
Family: 18'0" x 10'9" | (149 sq ft)
Foyer: 10'12" x 8'9" | (91 sq ft)
Kitchen: 17'8" x 10'5" | (170 sq ft)
Laundry: 5'11" x 7'11" | (47 sq ft)
Living: 24'9" x 15'11" | (332 sq ft)
Primary: 12'5" x 24'2" | (215 sq ft)
Utility: 2'6" x 2'5" | (06 sq ft)
2pc Bath: 5'5" x 5'6" | (30 sq ft)
3pc Ensuite: 8'0" x 4'11" | (40 sq ft)
5pc Ensuite: 12'11" x 10'3" | (128 sq ft)
Bedroom: 27'2" x 10'7" | (217 sq ft)
Dining: 19'6" x 15'6" | (248 sq ft)
Family: 18'0" x 10'9" | (149 sq ft)
Foyer: 10'12" x 8'9" | (91 sq ft)
Kitchen: 17'8" x 10'5" | (170 sq ft)
Laundry: 5'11" x 7'11" | (47 sq ft)
Living: 24'9" x 15'11" | (332 sq ft)
Primary: 12'5" x 24'2" | (215 sq ft)
Utility: 2'6" x 2'5" | (06 sq ft)
2pc Bath: 5'5" x 5'6" | (30 sq ft)
3pc Ensuite: 8'0" x 4'11" | (40 sq ft)
5pc Ensuite: 12'11" x 10'3" | (128 sq ft)
Bedroom: 27'2" x 10'7" | (217 sq ft)
Dining: 19'6" x 15'6" | (248 sq ft)
Family: 18'0" x 10'9" | (149 sq ft)
Foyer: 10'12" x 8'9" | (91 sq ft)
Kitchen: 17'8" x 10'5" | (170 sq ft)
Laundry: 5'11" x 7'11" | (47 sq ft)
Living: 24'9" x 15'11" | (332 sq ft)
Primary: 12'5" x 24'2" | (215 sq ft)
Utility: 2'6" x 2'5" | (06 sq ft)
