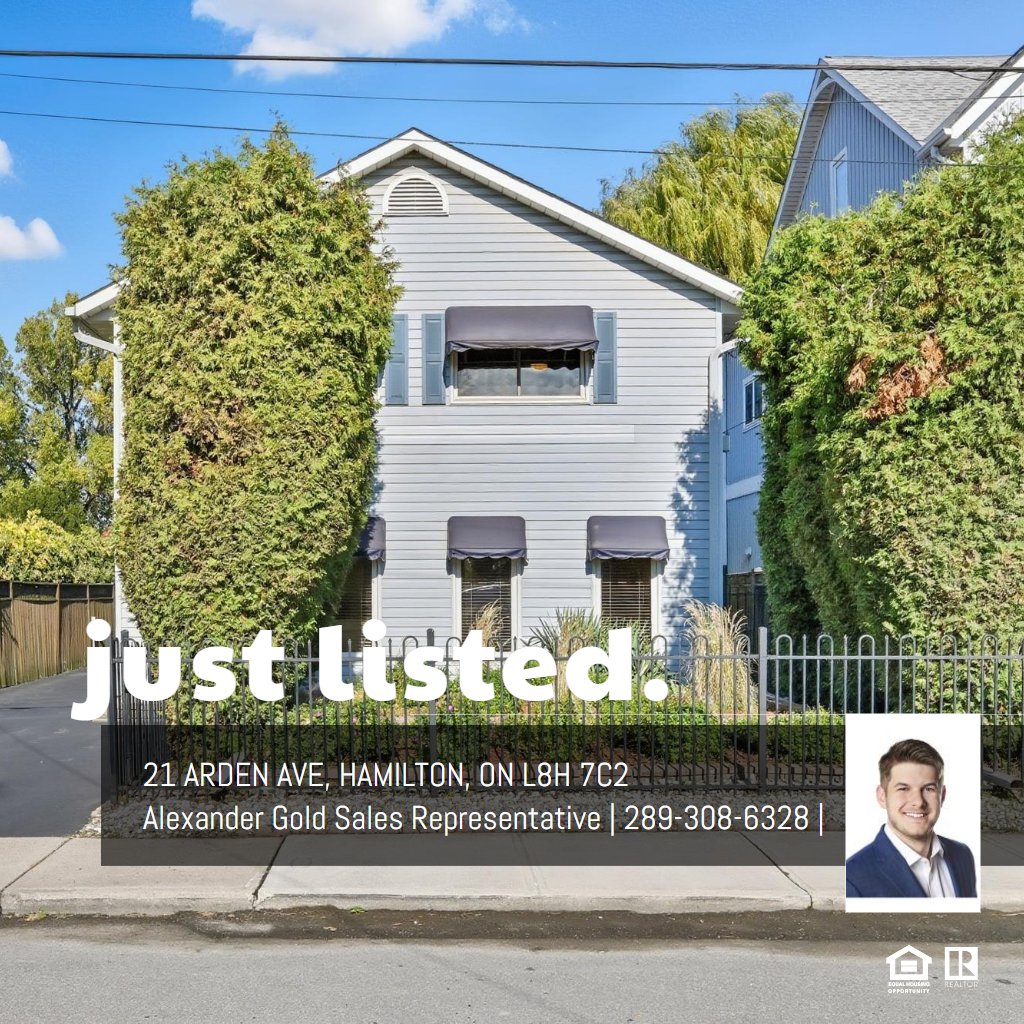MAIN FLOOR
4pc Ensuite: 5'12" x 9'5" | (56 sq ft)
Bedroom: 18'8" x 12'1" | (226 sq ft)
Dining: 9'7" x 14'1" | (135 sq ft)
Kitchen: 9'5" x 10'10" | (102 sq ft)
Laundry: 10'11" x 8'1" | (88 sq ft)
Living: 15'4" x 18'7" | (284 sq ft)
Office: 8'11" x 6'12" | (63 sq ft)
Utility: 10'10" x 3'6" | (38 sq ft)
2ND FLOOR
4pc Bath: 6'1" x 7'6" | (45 sq ft)
Bedroom: 11'2" x 15'11" | (178 sq ft)
Family: 24'11" x 30'8" | (764 sq ft)
Primary: 11'1" x 19'5" | (216 sq ft)
MAIN FLOOR
4pc Ensuite: 5'12" x 9'5" | (56 sq ft)
Bedroom: 18'8" x 12'1" | (226 sq ft)
Dining: 9'7" x 14'1" | (135 sq ft)
Kitchen: 9'5" x 10'10" | (102 sq ft)
Laundry: 10'11" x 8'1" | (88 sq ft)
Living: 15'4" x 18'7" | (284 sq ft)
Office: 8'11" x 6'12" | (63 sq ft)
Utility: 10'10" x 3'6" | (38 sq ft)
2ND FLOOR
4pc Bath: 6'1" x 7'6" | (45 sq ft)
Bedroom: 11'2" x 15'11" | (178 sq ft)
Family: 24'11" x 30'8" | (764 sq ft)
Primary: 11'1" x 19'5" | (216 sq ft)
MAIN FLOOR
4pc Ensuite: 5'12" x 9'5" | (56 sq ft)
Bedroom: 18'8" x 12'1" | (226 sq ft)
Dining: 9'7" x 14'1" | (135 sq ft)
Kitchen: 9'5" x 10'10" | (102 sq ft)
Laundry: 10'11" x 8'1" | (88 sq ft)
Living: 15'4" x 18'7" | (284 sq ft)
Office: 8'11" x 6'12" | (63 sq ft)
Utility: 10'10" x 3'6" | (38 sq ft)
2ND FLOOR
4pc Bath: 6'1" x 7'6" | (45 sq ft)
Bedroom: 11'2" x 15'11" | (178 sq ft)
Family: 24'11" x 30'8" | (764 sq ft)
Primary: 11'1" x 19'5" | (216 sq ft)
