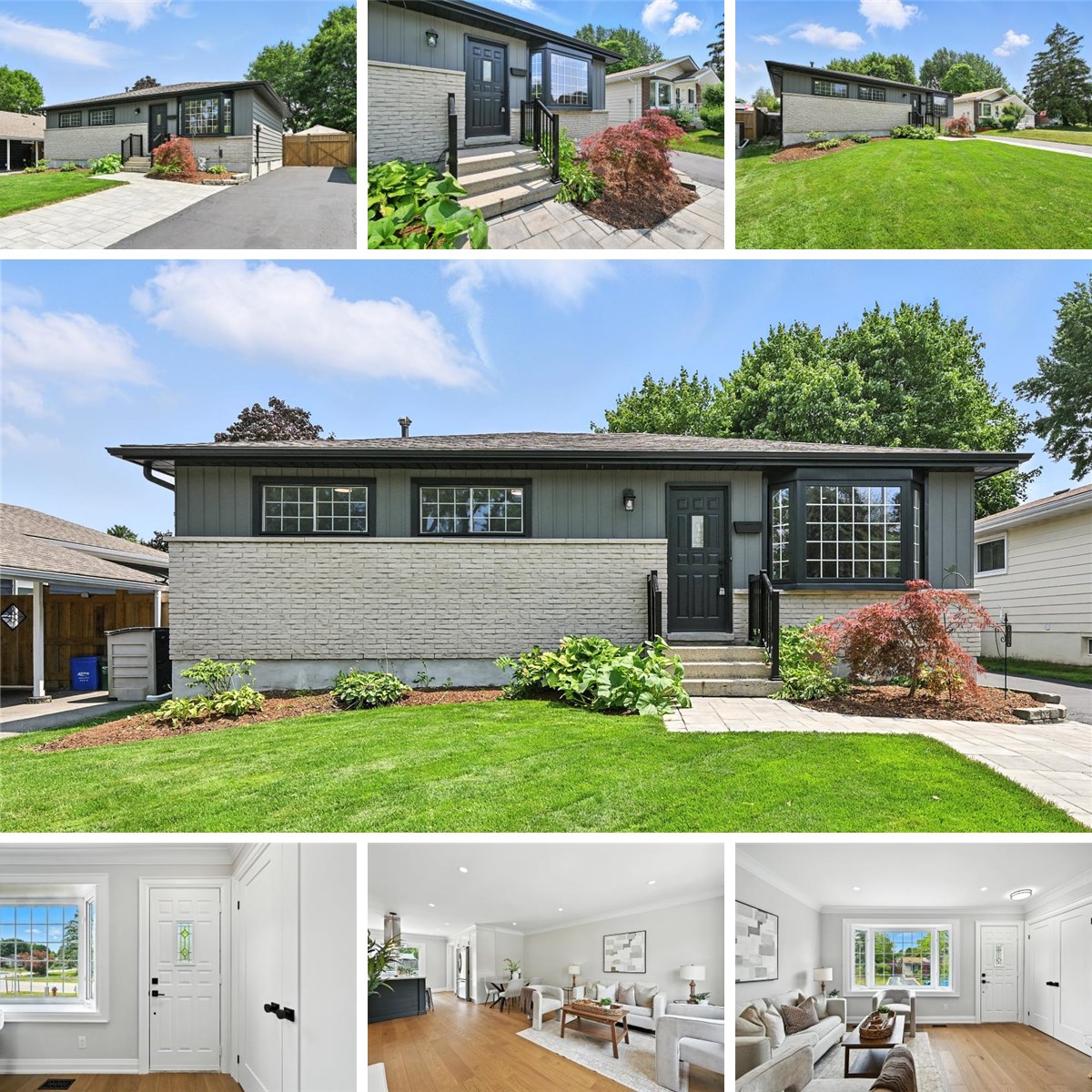MAIN FLOOR
4pc Bath: 10'9" x 4'11" | (49 sq ft)
Bedroom: 13'9" x 8'10" | (116 sq ft)
Bedroom: 10'9" x 9'11" | (107 sq ft)
Dining: 6'7" x 9'9" | (65 sq ft)
Kitchen: 11'2" x 15'5" | (164 sq ft)
Living: 10'7" x 14'1" | (149 sq ft)
Primary: 13'9" x 9'1" | (125 sq ft)
BASEMENT
3pc Bath: 4'11" x 11'2" | (54 sq ft)
Bonus: 14'2" x 13'3" | (189 sq ft)
Kitchen: 7'12" x 11'1" | (88 sq ft)
Rec Room: 14'2" x 19'12" | (283 sq ft)
Utility: 13'2" x 19'1" | (252 sq ft)
MAIN FLOOR
4pc Bath: 10'9" x 4'11" | (49 sq ft)
Bedroom: 13'9" x 8'10" | (116 sq ft)
Bedroom: 10'9" x 9'11" | (107 sq ft)
Dining: 6'7" x 9'9" | (65 sq ft)
Kitchen: 11'2" x 15'5" | (164 sq ft)
Living: 10'7" x 14'1" | (149 sq ft)
Primary: 13'9" x 9'1" | (125 sq ft)
BASEMENT
3pc Bath: 4'11" x 11'2" | (54 sq ft)
Bonus: 14'2" x 13'3" | (189 sq ft)
Kitchen: 7'12" x 11'1" | (88 sq ft)
Rec Room: 14'2" x 19'12" | (283 sq ft)
Utility: 13'2" x 19'1" | (252 sq ft)
MAIN FLOOR
4pc Bath: 10'9" x 4'11" | (49 sq ft)
Bedroom: 13'9" x 8'10" | (116 sq ft)
Bedroom: 10'9" x 9'11" | (107 sq ft)
Dining: 6'7" x 9'9" | (65 sq ft)
Kitchen: 11'2" x 15'5" | (164 sq ft)
Living: 10'7" x 14'1" | (149 sq ft)
Primary: 13'9" x 9'1" | (125 sq ft)
BASEMENT
3pc Bath: 4'11" x 11'2" | (54 sq ft)
Bonus: 14'2" x 13'3" | (189 sq ft)
Kitchen: 7'12" x 11'1" | (88 sq ft)
Rec Room: 14'2" x 19'12" | (283 sq ft)
Utility: 13'2" x 19'1" | (252 sq ft)
