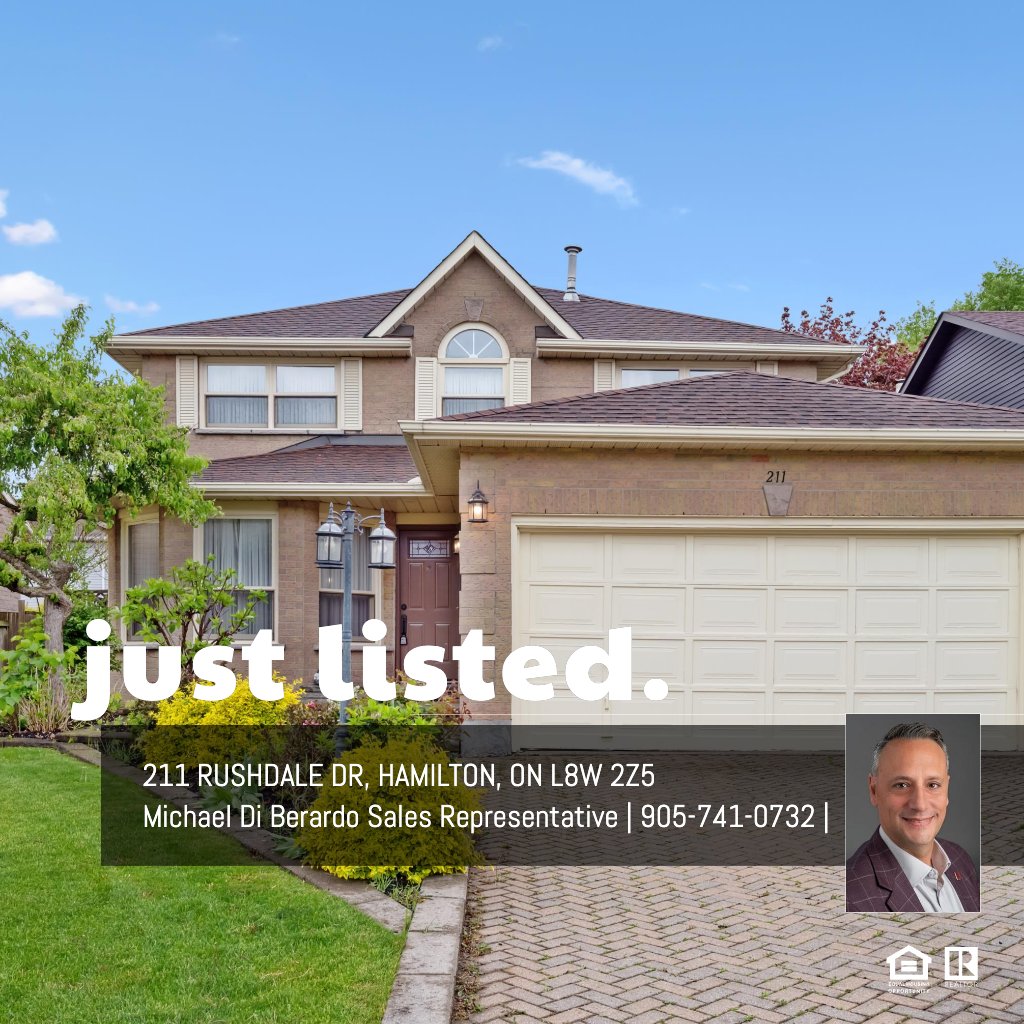MAIN FLOOR
2pc Bath: 6'4" x 2'5" | (15 sq ft)
Breakfast: 10'1" x 12'1" | (122 sq ft)
Dining: 10'10" x 9'9" | (106 sq ft)
Family: 10'8" x 16'10" | (178 sq ft)
Garage: 18'1" x 19'9" | (348 sq ft)
Kitchen: 8'12" x 8'1" | (73 sq ft)
Laundry: 5'11" x 8'0" | (44 sq ft)
Living: 10'10" x 15'1" | (155 sq ft)
2ND FLOOR
4pc Bath: 7'5" x 10'7" | (66 sq ft)
4pc Ensuite: 13'5" x 9'4" | (89 sq ft)
Bedroom: 11'3" x 10'10" | (122 sq ft)
Bedroom: 11'3" x 12'1" | (129 sq ft)
Primary: 11'3" x 19'6" | (220 sq ft)
BASEMENT
3pc Bath: 7'10" x 6'9" | (45 sq ft)
Bedroom: 9'8" x 10'4" | (88 sq ft)
Rec Room: 10'6" x 29'10" | (307 sq ft)
Storage: 9'3" x 3'7" | (30 sq ft)
Utility: 5'3" x 14'1" | (70 sq ft)
MAIN FLOOR
2pc Bath: 6'4" x 2'5" | (15 sq ft)
Breakfast: 10'1" x 12'1" | (122 sq ft)
Dining: 10'10" x 9'9" | (106 sq ft)
Family: 10'8" x 16'10" | (178 sq ft)
Garage: 18'1" x 19'9" | (348 sq ft)
Kitchen: 8'12" x 8'1" | (73 sq ft)
Laundry: 5'11" x 8'0" | (44 sq ft)
Living: 10'10" x 15'1" | (155 sq ft)
2ND FLOOR
4pc Bath: 7'5" x 10'7" | (66 sq ft)
4pc Ensuite: 13'5" x 9'4" | (89 sq ft)
Bedroom: 11'3" x 10'10" | (122 sq ft)
Bedroom: 11'3" x 12'1" | (129 sq ft)
Primary: 11'3" x 19'6" | (220 sq ft)
BASEMENT
3pc Bath: 7'10" x 6'9" | (45 sq ft)
Bedroom: 9'8" x 10'4" | (88 sq ft)
Rec Room: 10'6" x 29'10" | (307 sq ft)
Storage: 9'3" x 3'7" | (30 sq ft)
Utility: 5'3" x 14'1" | (70 sq ft)
MAIN FLOOR
2pc Bath: 6'4" x 2'5" | (15 sq ft)
Breakfast: 10'1" x 12'1" | (122 sq ft)
Dining: 10'10" x 9'9" | (106 sq ft)
Family: 10'8" x 16'10" | (178 sq ft)
Garage: 18'1" x 19'9" | (348 sq ft)
Kitchen: 8'12" x 8'1" | (73 sq ft)
Laundry: 5'11" x 8'0" | (44 sq ft)
Living: 10'10" x 15'1" | (155 sq ft)
2ND FLOOR
4pc Bath: 7'5" x 10'7" | (66 sq ft)
4pc Ensuite: 13'5" x 9'4" | (89 sq ft)
Bedroom: 11'3" x 10'10" | (122 sq ft)
Bedroom: 11'3" x 12'1" | (129 sq ft)
Primary: 11'3" x 19'6" | (220 sq ft)
BASEMENT
3pc Bath: 7'10" x 6'9" | (45 sq ft)
Bedroom: 9'8" x 10'4" | (88 sq ft)
Rec Room: 10'6" x 29'10" | (307 sq ft)
Storage: 9'3" x 3'7" | (30 sq ft)
Utility: 5'3" x 14'1" | (70 sq ft)
