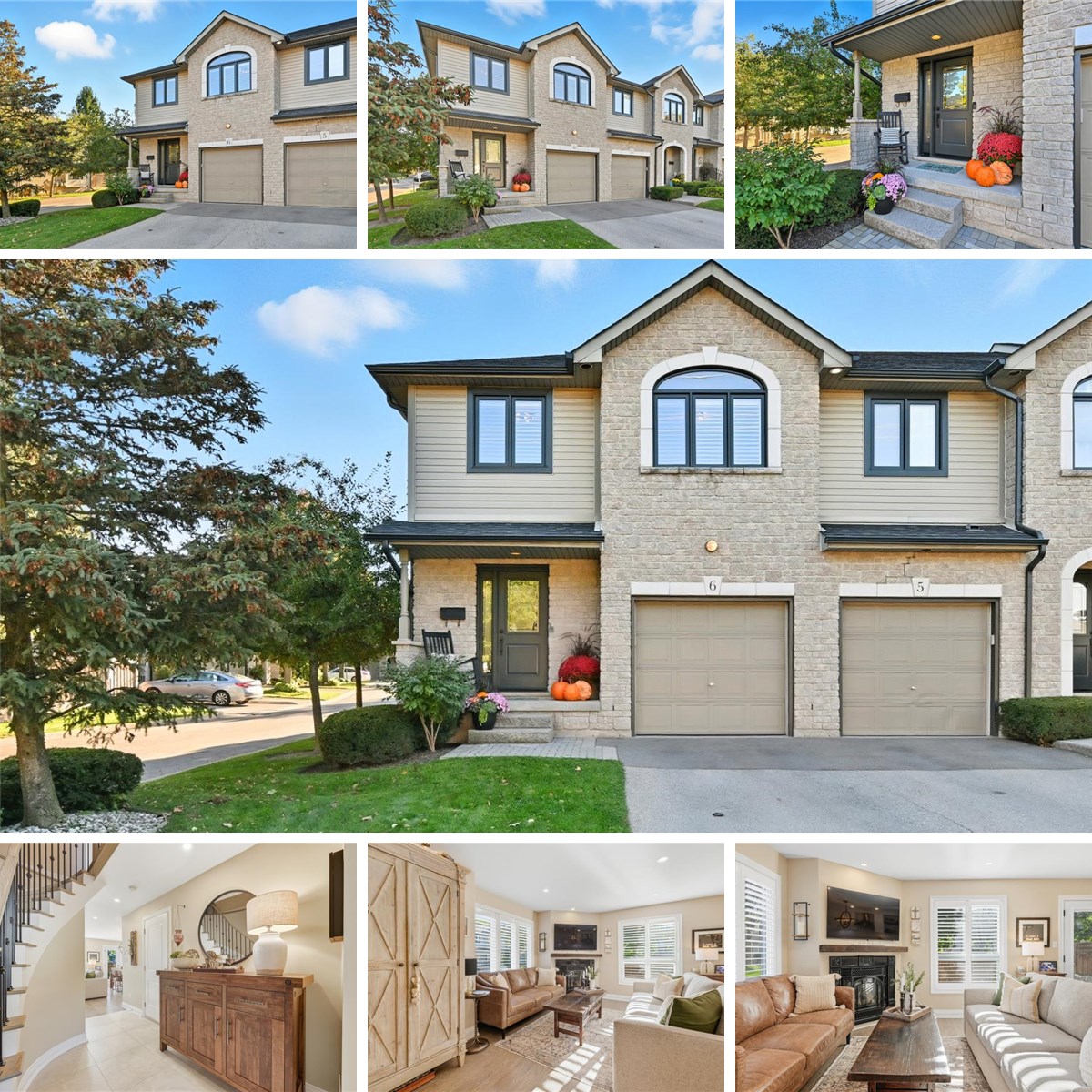MAIN FLOOR
2pc Bath: 2'7" x 5'11" | (16 sq ft)
Foyer: 6'10" x 8'11" | (45 sq ft)
Garage: 10'1" x 19'4" | (195 sq ft)
Kitchen: 10'1" x 18'3" | (179 sq ft)
Living: 11'4" x 16'6" | (178 sq ft)
2ND FLOOR
4pc Bath: 9'10" x 9'5" | (92 sq ft)
Bedroom: 10'4" x 9'11" | (102 sq ft)
Bedroom: 9'9" x 15'1" | (130 sq ft)
Primary: 21'5" x 13'4" | (263 sq ft)
BASEMENT
Rec Room: 19'8" x 16'2" | (250 sq ft)
Storage: 8'9" x 4'6" | (40 sq ft)
Utility: 10'9" x 7'9" | (83 sq ft)
MAIN FLOOR
2pc Bath: 2'7" x 5'11" | (16 sq ft)
Foyer: 6'10" x 8'11" | (45 sq ft)
Garage: 10'1" x 19'4" | (195 sq ft)
Kitchen: 10'1" x 18'3" | (179 sq ft)
Living: 11'4" x 16'6" | (178 sq ft)
2ND FLOOR
4pc Bath: 9'10" x 9'5" | (92 sq ft)
Bedroom: 10'4" x 9'11" | (102 sq ft)
Bedroom: 9'9" x 15'1" | (130 sq ft)
Primary: 21'5" x 13'4" | (263 sq ft)
BASEMENT
Rec Room: 19'8" x 16'2" | (250 sq ft)
Storage: 8'9" x 4'6" | (40 sq ft)
Utility: 10'9" x 7'9" | (83 sq ft)
MAIN FLOOR
2pc Bath: 2'7" x 5'11" | (16 sq ft)
Foyer: 6'10" x 8'11" | (45 sq ft)
Garage: 10'1" x 19'4" | (195 sq ft)
Kitchen: 10'1" x 18'3" | (179 sq ft)
Living: 11'4" x 16'6" | (178 sq ft)
2ND FLOOR
4pc Bath: 9'10" x 9'5" | (92 sq ft)
Bedroom: 10'4" x 9'11" | (102 sq ft)
Bedroom: 9'9" x 15'1" | (130 sq ft)
Primary: 21'5" x 13'4" | (263 sq ft)
BASEMENT
Rec Room: 19'8" x 16'2" | (250 sq ft)
Storage: 8'9" x 4'6" | (40 sq ft)
Utility: 10'9" x 7'9" | (83 sq ft)
