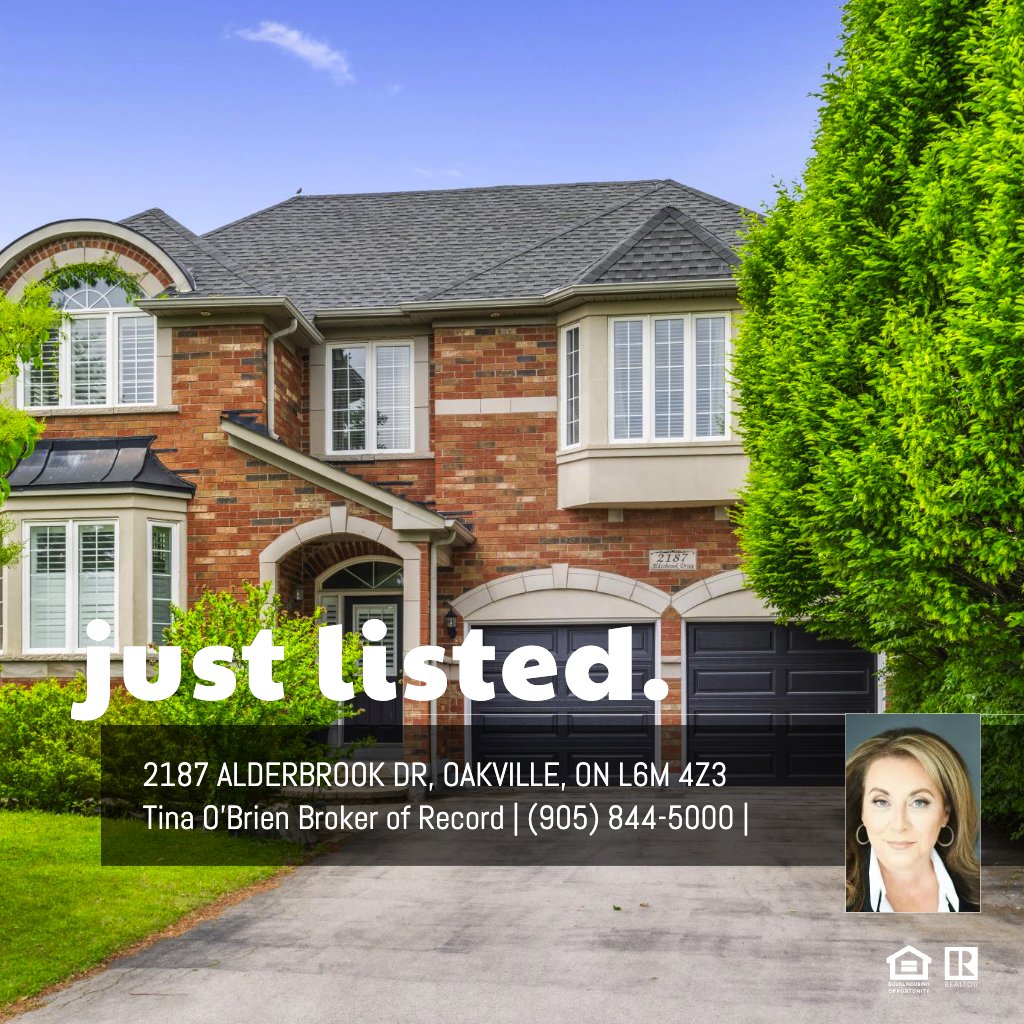MAIN FLOOR
2pc Bath: 4'9" x 5'11" | (28 sq ft)
Breakfast: 12'10" x 10'7" | (123 sq ft)
Dining: 12'11" x 16'10" | (202 sq ft)
Family: 12'2" x 17'3" | (203 sq ft)
Kitchen: 12'10" x 10'8" | (129 sq ft)
Laundry: 10'4" x 5'12" | (53 sq ft)
Living: 12'10" x 17'6" | (184 sq ft)
2ND FLOOR
4pc Bath: 10'9" x 7'10" | (72 sq ft)
4pc Bath: 5'11" x 8'1" | (47 sq ft)
5pc Ensuite: 13'8" x 12'7" | (167 sq ft)
Bedroom: 14'1" x 11'1" | (139 sq ft)
Bedroom: 14'3" x 12'5" | (162 sq ft)
Bedroom: 10'11" x 12'5" | (130 sq ft)
Primary: 23'9" x 19'4" | (353 sq ft)
Wic: 6'12" x 10'9" | (75 sq ft)
BASEMENT
Storage: 16'5" x 20'2" | (250 sq ft)
Unfinished: 39'1" x 25'9" | (794 sq ft)
MAIN FLOOR
2pc Bath: 4'9" x 5'11" | (28 sq ft)
Breakfast: 12'10" x 10'7" | (123 sq ft)
Dining: 12'11" x 16'10" | (202 sq ft)
Family: 12'2" x 17'3" | (203 sq ft)
Kitchen: 12'10" x 10'8" | (129 sq ft)
Laundry: 10'4" x 5'12" | (53 sq ft)
Living: 12'10" x 17'6" | (184 sq ft)
2ND FLOOR
4pc Bath: 10'9" x 7'10" | (72 sq ft)
4pc Bath: 5'11" x 8'1" | (47 sq ft)
5pc Ensuite: 13'8" x 12'7" | (167 sq ft)
Bedroom: 14'1" x 11'1" | (139 sq ft)
Bedroom: 14'3" x 12'5" | (162 sq ft)
Bedroom: 10'11" x 12'5" | (130 sq ft)
Primary: 23'9" x 19'4" | (353 sq ft)
Wic: 6'12" x 10'9" | (75 sq ft)
BASEMENT
Storage: 16'5" x 20'2" | (250 sq ft)
Unfinished: 39'1" x 25'9" | (794 sq ft)
MAIN FLOOR
2pc Bath: 4'9" x 5'11" | (28 sq ft)
Breakfast: 12'10" x 10'7" | (123 sq ft)
Dining: 12'11" x 16'10" | (202 sq ft)
Family: 12'2" x 17'3" | (203 sq ft)
Kitchen: 12'10" x 10'8" | (129 sq ft)
Laundry: 10'4" x 5'12" | (53 sq ft)
Living: 12'10" x 17'6" | (184 sq ft)
2ND FLOOR
4pc Bath: 10'9" x 7'10" | (72 sq ft)
4pc Bath: 5'11" x 8'1" | (47 sq ft)
5pc Ensuite: 13'8" x 12'7" | (167 sq ft)
Bedroom: 14'1" x 11'1" | (139 sq ft)
Bedroom: 14'3" x 12'5" | (162 sq ft)
Bedroom: 10'11" x 12'5" | (130 sq ft)
Primary: 23'9" x 19'4" | (353 sq ft)
Wic: 6'12" x 10'9" | (75 sq ft)
BASEMENT
Storage: 16'5" x 20'2" | (250 sq ft)
Unfinished: 39'1" x 25'9" | (794 sq ft)
