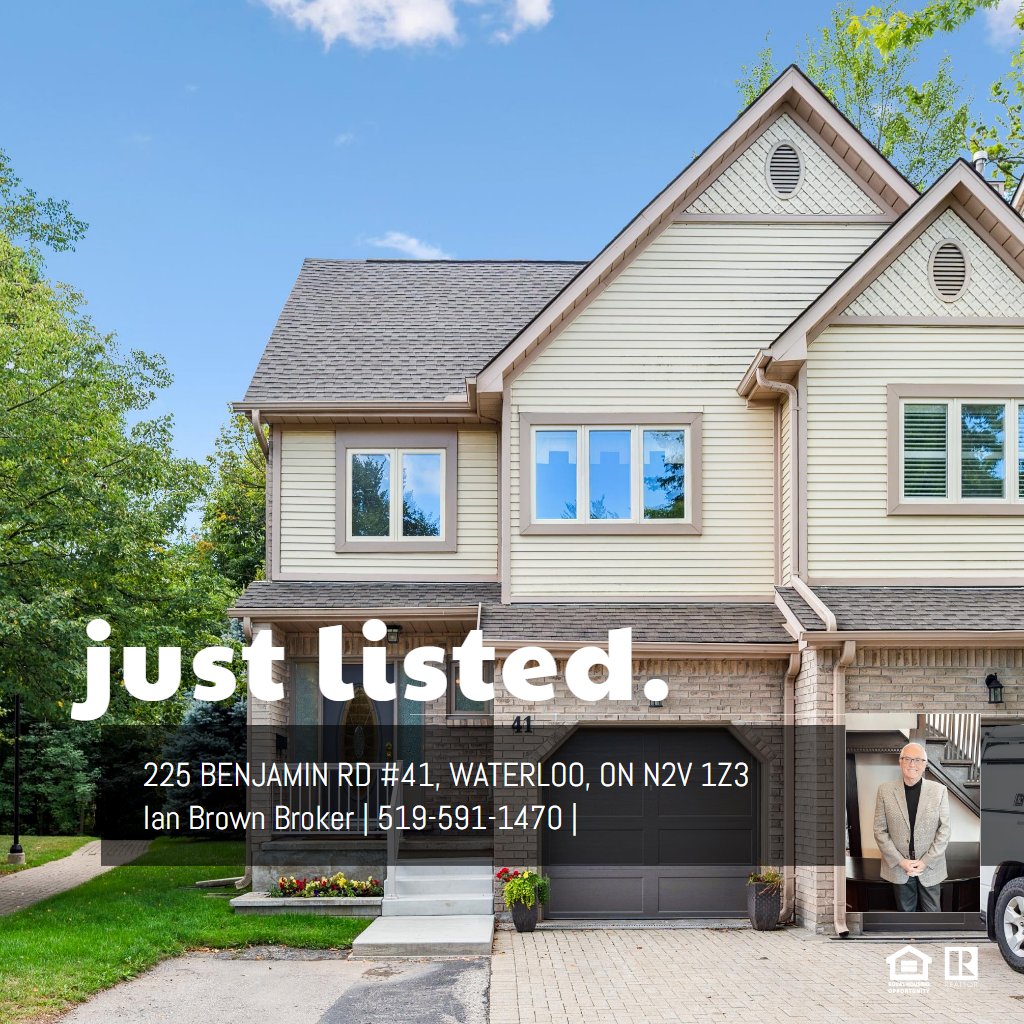MAIN FLOOR
2pc Bath: 2'11" x 6'0" | (17 sq ft)
Breakfast: 10'0" x 7'10" | (74 sq ft)
Dining: 8'5" x 10'4" | (87 sq ft)
Foyer: 5'9" x 9'8" | (52 sq ft)
Garage: 9'11" x 19'10" | (197 sq ft)
Kitchen: 7'10" x 9'4" | (73 sq ft)
Living: 10'10" x 21'10" | (212 sq ft)
2ND FLOOR
4pc Bath: 9'5" x 5'0" | (45 sq ft)
4pc Ensuite: 7'10" x 8'7" | (67 sq ft)
Bedroom: 9'11" x 15'5" | (140 sq ft)
Bedroom: 9'1" x 10'4" | (94 sq ft)
Primary: 13'2" x 16'6" | (186 sq ft)
BASEMENT
2pc Bath: 3'10" x 5'6" | (21 sq ft)
Laundry: 8'3" x 4'7" | (38 sq ft)
Rec Room: 14'9" x 27'3" | (328 sq ft)
Storage: 9'2" x 5'10" | (54 sq ft)
Utility: 3'10" x 5'5" | (21 sq ft)
MAIN FLOOR
2pc Bath: 2'11" x 6'0" | (17 sq ft)
Breakfast: 10'0" x 7'10" | (74 sq ft)
Dining: 8'5" x 10'4" | (87 sq ft)
Foyer: 5'9" x 9'8" | (52 sq ft)
Garage: 9'11" x 19'10" | (197 sq ft)
Kitchen: 7'10" x 9'4" | (73 sq ft)
Living: 10'10" x 21'10" | (212 sq ft)
2ND FLOOR
4pc Bath: 9'5" x 5'0" | (45 sq ft)
4pc Ensuite: 7'10" x 8'7" | (67 sq ft)
Bedroom: 9'11" x 15'5" | (140 sq ft)
Bedroom: 9'1" x 10'4" | (94 sq ft)
Primary: 13'2" x 16'6" | (186 sq ft)
BASEMENT
2pc Bath: 3'10" x 5'6" | (21 sq ft)
Laundry: 8'3" x 4'7" | (38 sq ft)
Rec Room: 14'9" x 27'3" | (328 sq ft)
Storage: 9'2" x 5'10" | (54 sq ft)
Utility: 3'10" x 5'5" | (21 sq ft)
MAIN FLOOR
2pc Bath: 2'11" x 6'0" | (17 sq ft)
Breakfast: 10'0" x 7'10" | (74 sq ft)
Dining: 8'5" x 10'4" | (87 sq ft)
Foyer: 5'9" x 9'8" | (52 sq ft)
Garage: 9'11" x 19'10" | (197 sq ft)
Kitchen: 7'10" x 9'4" | (73 sq ft)
Living: 10'10" x 21'10" | (212 sq ft)
2ND FLOOR
4pc Bath: 9'5" x 5'0" | (45 sq ft)
4pc Ensuite: 7'10" x 8'7" | (67 sq ft)
Bedroom: 9'11" x 15'5" | (140 sq ft)
Bedroom: 9'1" x 10'4" | (94 sq ft)
Primary: 13'2" x 16'6" | (186 sq ft)
BASEMENT
2pc Bath: 3'10" x 5'6" | (21 sq ft)
Laundry: 8'3" x 4'7" | (38 sq ft)
Rec Room: 14'9" x 27'3" | (328 sq ft)
Storage: 9'2" x 5'10" | (54 sq ft)
Utility: 3'10" x 5'5" | (21 sq ft)
