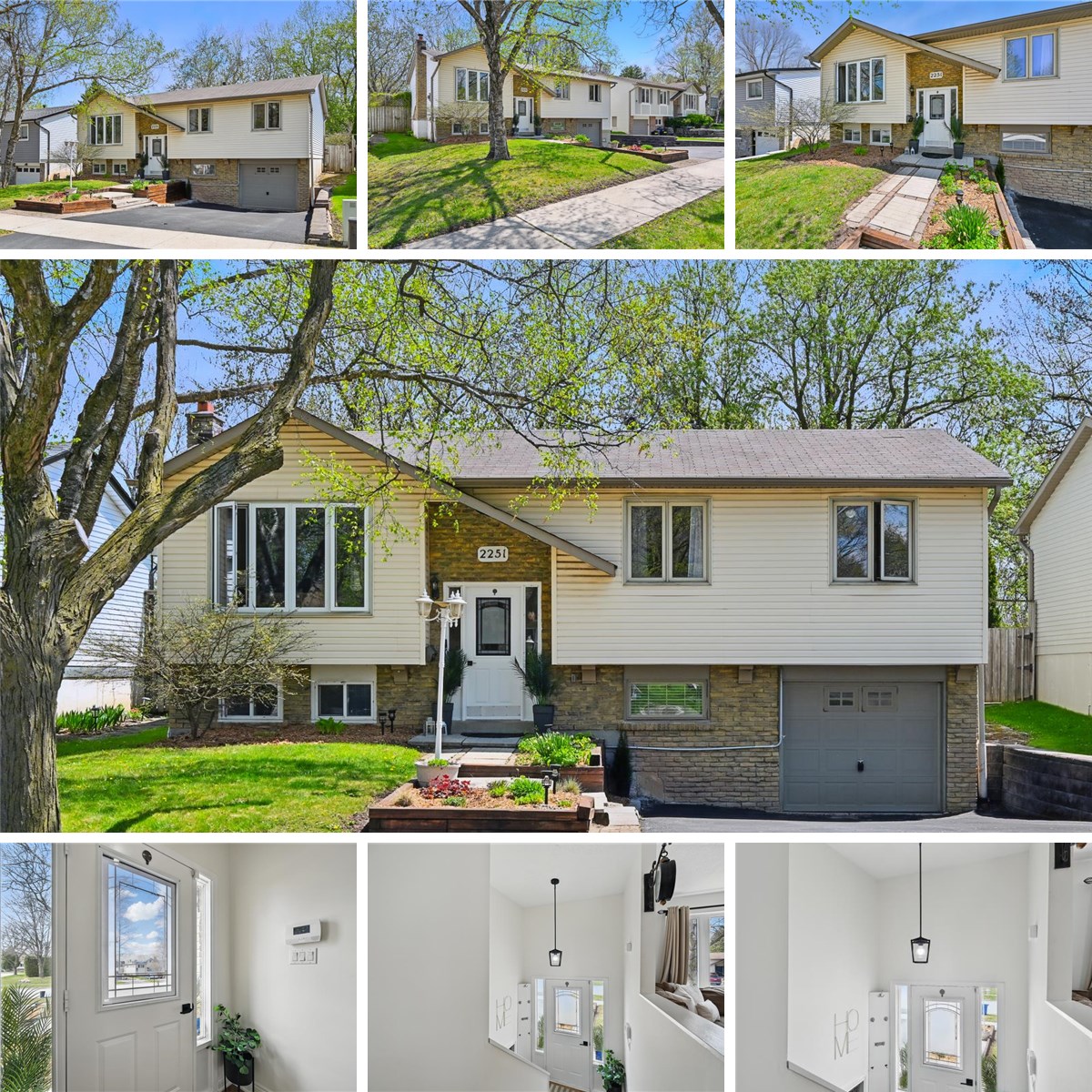MAIN FLOOR
4pc Bath: 10'6" x 5'7" | (51 sq ft)
Bedroom: 11'2" x 9'12" | (109 sq ft)
Bedroom: 11'2" x 9'8" | (93 sq ft)
Dining: 10'8" x 10'1" | (108 sq ft)
Kitchen: 10'6" x 10'10" | (114 sq ft)
Living: 15'5" x 11'12" | (184 sq ft)
Primary: 10'6" x 11'12" | (126 sq ft)
BASEMENT
3pc Bath: 11'10" x 6'2" | (66 sq ft)
Den: 11'5" x 8'9" | (99 sq ft)
Garage: 23'7" x 9'11" | (234 sq ft)
Rec Room: 23'4" x 14'10" | (293 sq ft)
Utility: 11'10" x 7'1" | (84 sq ft)
MAIN FLOOR
4pc Bath: 10'6" x 5'7" | (51 sq ft)
Bedroom: 11'2" x 9'12" | (109 sq ft)
Bedroom: 11'2" x 9'8" | (93 sq ft)
Dining: 10'8" x 10'1" | (108 sq ft)
Kitchen: 10'6" x 10'10" | (114 sq ft)
Living: 15'5" x 11'12" | (184 sq ft)
Primary: 10'6" x 11'12" | (126 sq ft)
BASEMENT
3pc Bath: 11'10" x 6'2" | (66 sq ft)
Den: 11'5" x 8'9" | (99 sq ft)
Garage: 23'7" x 9'11" | (234 sq ft)
Rec Room: 23'4" x 14'10" | (293 sq ft)
Utility: 11'10" x 7'1" | (84 sq ft)
MAIN FLOOR
4pc Bath: 10'6" x 5'7" | (51 sq ft)
Bedroom: 11'2" x 9'12" | (109 sq ft)
Bedroom: 11'2" x 9'8" | (93 sq ft)
Dining: 10'8" x 10'1" | (108 sq ft)
Kitchen: 10'6" x 10'10" | (114 sq ft)
Living: 15'5" x 11'12" | (184 sq ft)
Primary: 10'6" x 11'12" | (126 sq ft)
BASEMENT
3pc Bath: 11'10" x 6'2" | (66 sq ft)
Den: 11'5" x 8'9" | (99 sq ft)
Garage: 23'7" x 9'11" | (234 sq ft)
Rec Room: 23'4" x 14'10" | (293 sq ft)
Utility: 11'10" x 7'1" | (84 sq ft)
