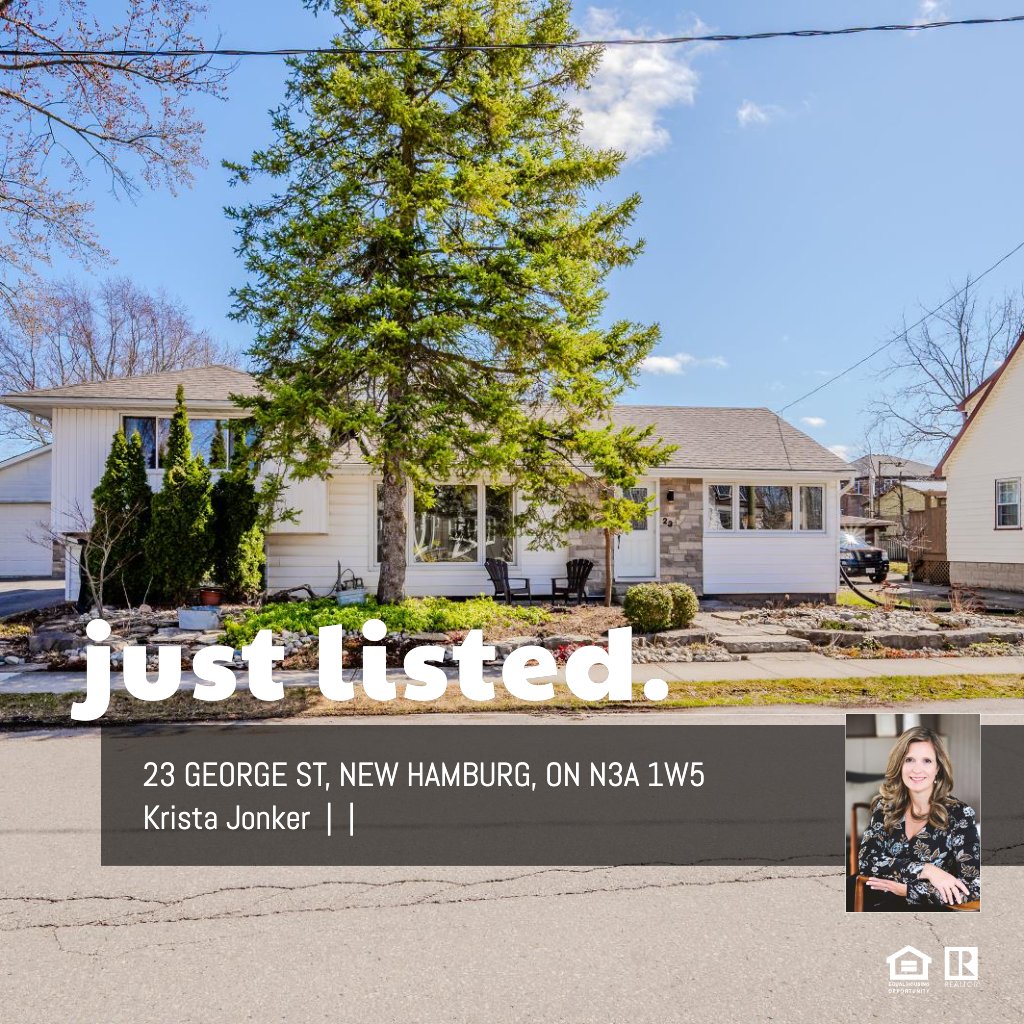MAIN FLOOR
2pc Bath: 5'0" x 7'0" | (35 sq ft)
5pc Ensuite: 13'3" x 11'12" | (111 sq ft)
Dining: 18'10" x 16'10" | (275 sq ft)
Kitchen: 18'10" x 10'0" | (170 sq ft)
Laundry: 12'7" x 8'6" | (97 sq ft)
Living: 22'8" x 10'12" | (229 sq ft)
Primary: 9'11" x 19'8" | (183 sq ft)
MAIN BASEMENT
Unfinished: 34'7" x 21'4" | (511 sq ft)
Utility: 17'3" x 10'4" | (179 sq ft)
UPPER SIDE SPLIT 1
4pc Bath: 7'9" x 4'9" | (36 sq ft)
Bedroom: 11'2" x 10'9" | (120 sq ft)
Bedroom: 14'8" x 10'11" | (142 sq ft)
SIDE SPLIT BASEMENT 1
Rec Room: 14'3" x 24'7" | (296 sq ft)
UPPER MAIN
Family: 17'5" x 17'6" | (289 sq ft)
SPLIT BASEMENT 2
3pc Bath: 7'8" x 5'10" | (45 sq ft)
Primary: 16'3" x 10'5" | (167 sq ft)
MAIN FLOOR
2pc Bath: 5'0" x 7'0" | (35 sq ft)
5pc Ensuite: 13'3" x 11'12" | (111 sq ft)
Dining: 18'10" x 16'10" | (275 sq ft)
Kitchen: 18'10" x 10'0" | (170 sq ft)
Laundry: 12'7" x 8'6" | (97 sq ft)
Living: 22'8" x 10'12" | (229 sq ft)
Primary: 9'11" x 19'8" | (183 sq ft)
MAIN BASEMENT
Unfinished: 34'7" x 21'4" | (511 sq ft)
Utility: 17'3" x 10'4" | (179 sq ft)
UPPER SIDE SPLIT 1
4pc Bath: 7'9" x 4'9" | (36 sq ft)
Bedroom: 11'2" x 10'9" | (120 sq ft)
Bedroom: 14'8" x 10'11" | (142 sq ft)
SIDE SPLIT BASEMENT 1
Rec Room: 14'3" x 24'7" | (296 sq ft)
UPPER MAIN
Family: 17'5" x 17'6" | (289 sq ft)
SPLIT BASEMENT 2
3pc Bath: 7'8" x 5'10" | (45 sq ft)
Primary: 16'3" x 10'5" | (167 sq ft)
MAIN FLOOR
2pc Bath: 5'0" x 7'0" | (35 sq ft)
5pc Ensuite: 13'3" x 11'12" | (111 sq ft)
Dining: 18'10" x 16'10" | (275 sq ft)
Kitchen: 18'10" x 10'0" | (170 sq ft)
Laundry: 12'7" x 8'6" | (97 sq ft)
Living: 22'8" x 10'12" | (229 sq ft)
Primary: 9'11" x 19'8" | (183 sq ft)
MAIN BASEMENT
Unfinished: 34'7" x 21'4" | (511 sq ft)
Utility: 17'3" x 10'4" | (179 sq ft)
UPPER SIDE SPLIT 1
4pc Bath: 7'9" x 4'9" | (36 sq ft)
Bedroom: 11'2" x 10'9" | (120 sq ft)
Bedroom: 14'8" x 10'11" | (142 sq ft)
SIDE SPLIT BASEMENT 1
Rec Room: 14'3" x 24'7" | (296 sq ft)
UPPER MAIN
Family: 17'5" x 17'6" | (289 sq ft)
SPLIT BASEMENT 2
3pc Bath: 7'8" x 5'10" | (45 sq ft)
Primary: 16'3" x 10'5" | (167 sq ft)
