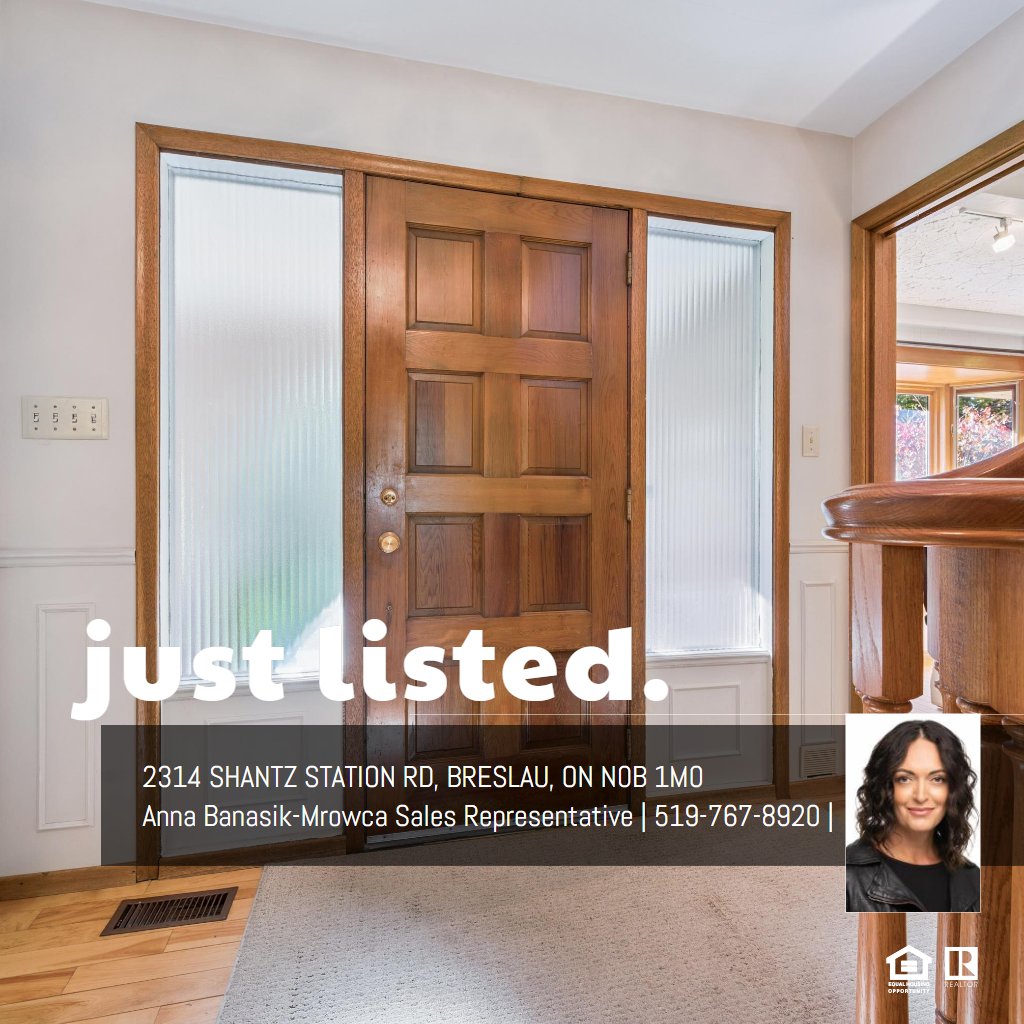Main Building
MAIN FLOOR
2pc Bath: 6'5" x 4'3" | (27 sq ft)
Breakfast: 8'1" x 8'5" | (68 sq ft)
Dining: 15'11" x 10'12" | (174 sq ft)
Family: 13'8" x 17'0" | (233 sq ft)
Foyer: 6'1" x 8'11" | (54 sq ft)
Garage: 26'7" x 23'8" | (628 sq ft)
Kitchen: 19'10" x 16'6" | (326 sq ft)
Laundry: 7'7" x 4'12" | (38 sq ft)
Living: 18'9" x 15'6" | (291 sq ft)
2ND FLOOR
4pc Bath: 7'9" x 7'10" | (60 sq ft)
4pc Ensuite: 7'5" x 7'11" | (59 sq ft)
Bedroom: 11'2" x 11'8" | (130 sq ft)
Bedroom: 14'8" x 11'4" | (166 sq ft)
Bedroom: 11'5" x 17'7" | (201 sq ft)
Primary: 18'8" x 13'12" | (261 sq ft)
BASEMENT
3pc Bath: 6'3" x 5'6" | (34 sq ft)
Cold Room: 4'1" x 26'5" | (108 sq ft)
Office: 7'3" x 8'4" | (61 sq ft)
Rec Room: 24'8" x 18'9" | (463 sq ft)
Storage: 22'5" x 25'9" | (577 sq ft)
Utility: 13'7" x 12'8" | (172 sq ft)
Utility: 18'7" x 13'4" | (248 sq ft)
New Building
BARN OUTBUILDING MAIN FLOOR
Barn: 17'10" x 19'3" | (344 sq ft)
Barn: 28'11" x 30'2" | (872 sq ft)
Barn: 10'8" x 19'2" | (205 sq ft)
Barn: 10'7" x 8'8" | (93 sq ft)
Barn: 10'7" x 8'9" | (93 sq ft)
BARN OUTBUILDING 2ND FLOOR
Barn: 34'9" x 49'11" | (1736 sq ft)
New Building 1
Shed: 39'11" x 59'0" | (2355 sq ft)
Storage: 9'6" x 11'6" | (110 sq ft)
Storage: 9'9" x 11'6" | (111 sq ft)
Main Building
MAIN FLOOR
2pc Bath: 6'5" x 4'3" | (27 sq ft)
Breakfast: 8'1" x 8'5" | (68 sq ft)
Dining: 15'11" x 10'12" | (174 sq ft)
Family: 13'8" x 17'0" | (233 sq ft)
Foyer: 6'1" x 8'11" | (54 sq ft)
Garage: 26'7" x 23'8" | (628 sq ft)
Kitchen: 19'10" x 16'6" | (326 sq ft)
Laundry: 7'7" x 4'12" | (38 sq ft)
Living: 18'9" x 15'6" | (291 sq ft)
2ND FLOOR
4pc Bath: 7'9" x 7'10" | (60 sq ft)
4pc Ensuite: 7'5" x 7'11" | (59 sq ft)
Bedroom: 11'2" x 11'8" | (130 sq ft)
Bedroom: 14'8" x 11'4" | (166 sq ft)
Bedroom: 11'5" x 17'7" | (201 sq ft)
Primary: 18'8" x 13'12" | (261 sq ft)
BASEMENT
3pc Bath: 6'3" x 5'6" | (34 sq ft)
Cold Room: 4'1" x 26'5" | (108 sq ft)
Office: 7'3" x 8'4" | (61 sq ft)
Rec Room: 24'8" x 18'9" | (463 sq ft)
Storage: 22'5" x 25'9" | (577 sq ft)
Utility: 13'7" x 12'8" | (172 sq ft)
Utility: 18'7" x 13'4" | (248 sq ft)
New Building
BARN OUTBUILDING MAIN FLOOR
Barn: 17'10" x 19'3" | (344 sq ft)
Barn: 28'11" x 30'2" | (872 sq ft)
Barn: 10'8" x 19'2" | (205 sq ft)
Barn: 10'7" x 8'8" | (93 sq ft)
Barn: 10'7" x 8'9" | (93 sq ft)
BARN OUTBUILDING 2ND FLOOR
Barn: 34'9" x 49'11" | (1736 sq ft)
New Building 1
Shed: 39'11" x 59'0" | (2355 sq ft)
Storage: 9'6" x 11'6" | (110 sq ft)
Storage: 9'9" x 11'6" | (111 sq ft)
Main Building
MAIN FLOOR
2pc Bath: 6'5" x 4'3" | (27 sq ft)
Breakfast: 8'1" x 8'5" | (68 sq ft)
Dining: 15'11" x 10'12" | (174 sq ft)
Family: 13'8" x 17'0" | (233 sq ft)
Foyer: 6'1" x 8'11" | (54 sq ft)
Garage: 26'7" x 23'8" | (628 sq ft)
Kitchen: 19'10" x 16'6" | (326 sq ft)
Laundry: 7'7" x 4'12" | (38 sq ft)
Living: 18'9" x 15'6" | (291 sq ft)
2ND FLOOR
4pc Bath: 7'9" x 7'10" | (60 sq ft)
4pc Ensuite: 7'5" x 7'11" | (59 sq ft)
Bedroom: 11'2" x 11'8" | (130 sq ft)
Bedroom: 14'8" x 11'4" | (166 sq ft)
Bedroom: 11'5" x 17'7" | (201 sq ft)
Primary: 18'8" x 13'12" | (261 sq ft)
BASEMENT
3pc Bath: 6'3" x 5'6" | (34 sq ft)
Cold Room: 4'1" x 26'5" | (108 sq ft)
Office: 7'3" x 8'4" | (61 sq ft)
Rec Room: 24'8" x 18'9" | (463 sq ft)
Storage: 22'5" x 25'9" | (577 sq ft)
Utility: 13'7" x 12'8" | (172 sq ft)
Utility: 18'7" x 13'4" | (248 sq ft)
New Building
BARN OUTBUILDING MAIN FLOOR
Barn: 17'10" x 19'3" | (344 sq ft)
Barn: 28'11" x 30'2" | (872 sq ft)
Barn: 10'8" x 19'2" | (205 sq ft)
Barn: 10'7" x 8'8" | (93 sq ft)
Barn: 10'7" x 8'9" | (93 sq ft)
BARN OUTBUILDING 2ND FLOOR
Barn: 34'9" x 49'11" | (1736 sq ft)
New Building 1
Shed: 39'11" x 59'0" | (2355 sq ft)
Storage: 9'6" x 11'6" | (110 sq ft)
Storage: 9'9" x 11'6" | (111 sq ft)
