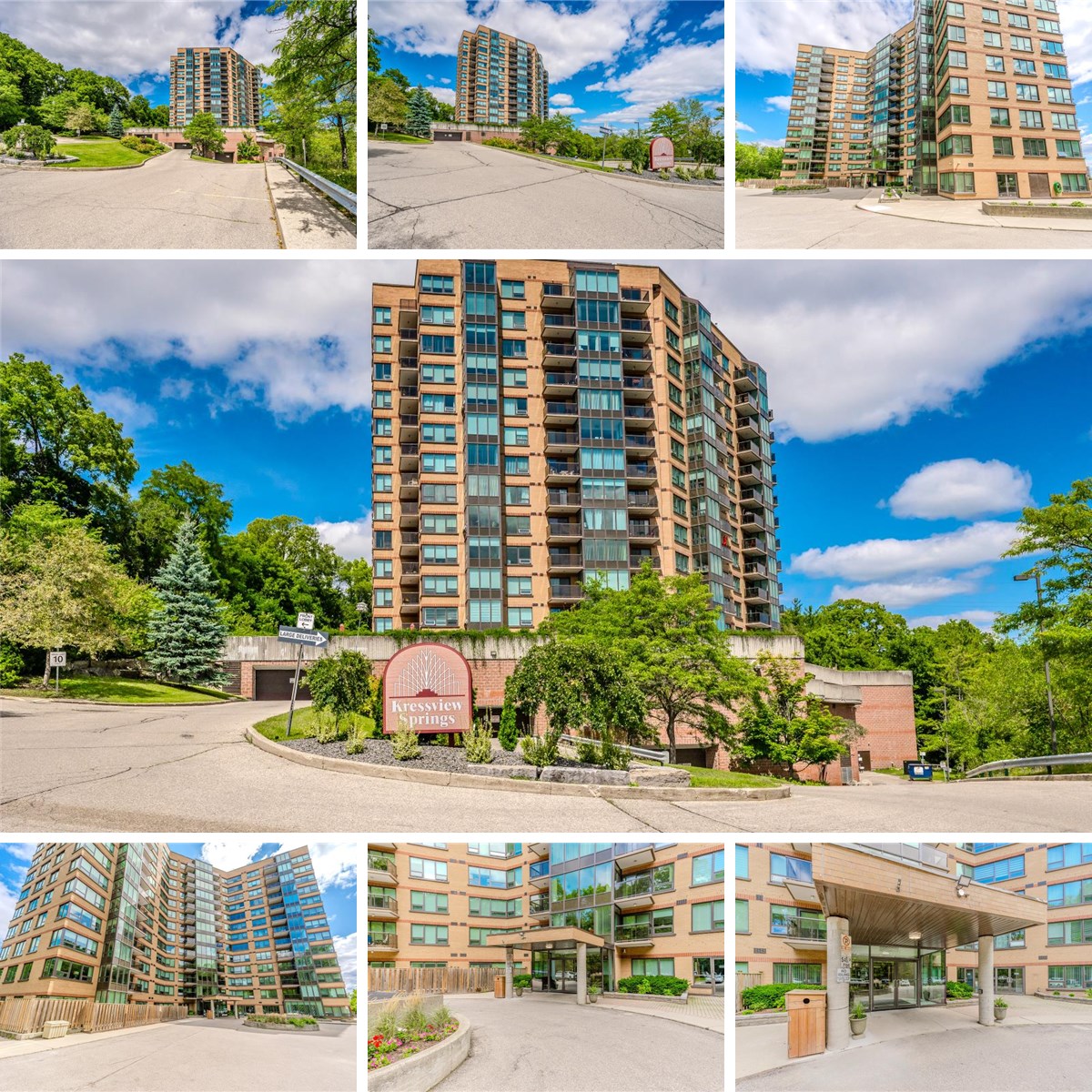4pc Bath: 4'11" x 7'9" | (38 sq ft)
5pc Ensuite: 11'11" x 6'10" | (68 sq ft)
Bedroom: 12'2" x 11'7" | (123 sq ft)
Breakfast: 7'9" x 9'5" | (73 sq ft)
Dining: 9'8" x 12'12" | (125 sq ft)
Foyer: 8'7" x 7'2" | (49 sq ft)
Kitchen: 11'12" x 9'10" | (102 sq ft)
Living: 22'7" x 19'4" | (324 sq ft)
Primary: 16'6" x 11'9" | (190 sq ft)
4pc Bath: 4'11" x 7'9" | (38 sq ft)
5pc Ensuite: 11'11" x 6'10" | (68 sq ft)
Bedroom: 12'2" x 11'7" | (123 sq ft)
Breakfast: 7'9" x 9'5" | (73 sq ft)
Dining: 9'8" x 12'12" | (125 sq ft)
Foyer: 8'7" x 7'2" | (49 sq ft)
Kitchen: 11'12" x 9'10" | (102 sq ft)
Living: 22'7" x 19'4" | (324 sq ft)
Primary: 16'6" x 11'9" | (190 sq ft)
4pc Bath: 4'11" x 7'9" | (38 sq ft)
5pc Ensuite: 11'11" x 6'10" | (68 sq ft)
Bedroom: 12'2" x 11'7" | (123 sq ft)
Breakfast: 7'9" x 9'5" | (73 sq ft)
Dining: 9'8" x 12'12" | (125 sq ft)
Foyer: 8'7" x 7'2" | (49 sq ft)
Kitchen: 11'12" x 9'10" | (102 sq ft)
Living: 22'7" x 19'4" | (324 sq ft)
Primary: 16'6" x 11'9" | (190 sq ft)
