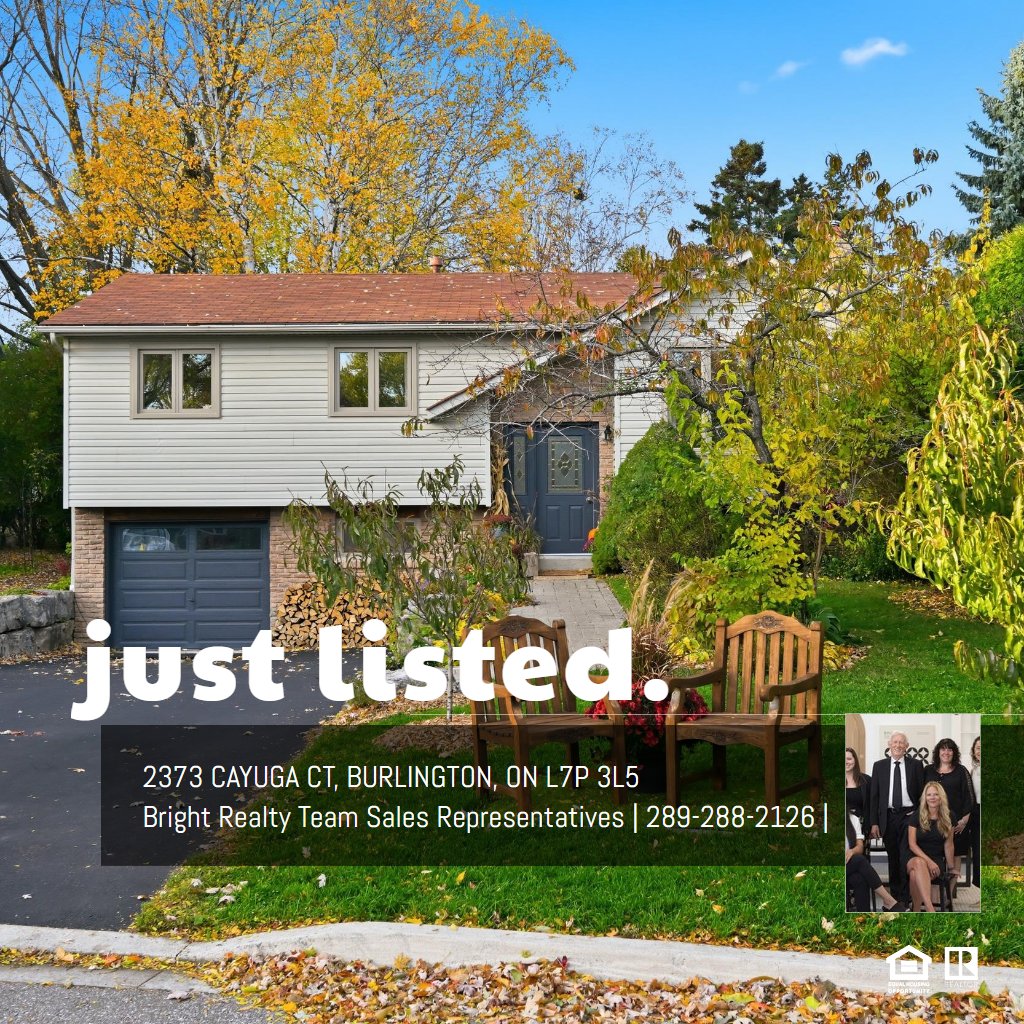MAIN FLOOR
4pc Bath: 10'5" x 5'7" | (58 sq ft)
Bedroom: 11'1" x 9'11" | (110 sq ft)
Bedroom: 10'6" x 12'0" | (126 sq ft)
Dining: 12'6" x 14'1" | (176 sq ft)
Kitchen: 10'10" x 21'1" | (228 sq ft)
Living: 15'2" x 11'11" | (180 sq ft)
Primary: 13'1" x 9'11" | (130 sq ft)
BASEMENT
4pc Bath: 6'4" x 8'3" | (53 sq ft)
Garage: 23'9" x 9'10" | (234 sq ft)
Gym: 11'6" x 8'11" | (102 sq ft)
Family Room: 23'6" x 17'12" | (423 sq ft)
Utility: 11'9" x 9'1" | (107 sq ft)
MAIN FLOOR
4pc Bath: 10'5" x 5'7" | (58 sq ft)
Bedroom: 11'1" x 9'11" | (110 sq ft)
Bedroom: 10'6" x 12'0" | (126 sq ft)
Dining: 12'6" x 14'1" | (176 sq ft)
Kitchen: 10'10" x 21'1" | (228 sq ft)
Living: 15'2" x 11'11" | (180 sq ft)
Primary: 13'1" x 9'11" | (130 sq ft)
BASEMENT
4pc Bath: 6'4" x 8'3" | (53 sq ft)
Garage: 23'9" x 9'10" | (234 sq ft)
Gym: 11'6" x 8'11" | (102 sq ft)
Family Room: 23'6" x 17'12" | (423 sq ft)
Utility: 11'9" x 9'1" | (107 sq ft)
MAIN FLOOR
4pc Bath: 10'5" x 5'7" | (58 sq ft)
Bedroom: 11'1" x 9'11" | (110 sq ft)
Bedroom: 10'6" x 12'0" | (126 sq ft)
Dining: 12'6" x 14'1" | (176 sq ft)
Kitchen: 10'10" x 21'1" | (228 sq ft)
Living: 15'2" x 11'11" | (180 sq ft)
Primary: 13'1" x 9'11" | (130 sq ft)
BASEMENT
4pc Bath: 6'4" x 8'3" | (53 sq ft)
Garage: 23'9" x 9'10" | (234 sq ft)
Gym: 11'6" x 8'11" | (102 sq ft)
Family Room: 23'6" x 17'12" | (423 sq ft)
Utility: 11'9" x 9'1" | (107 sq ft)
