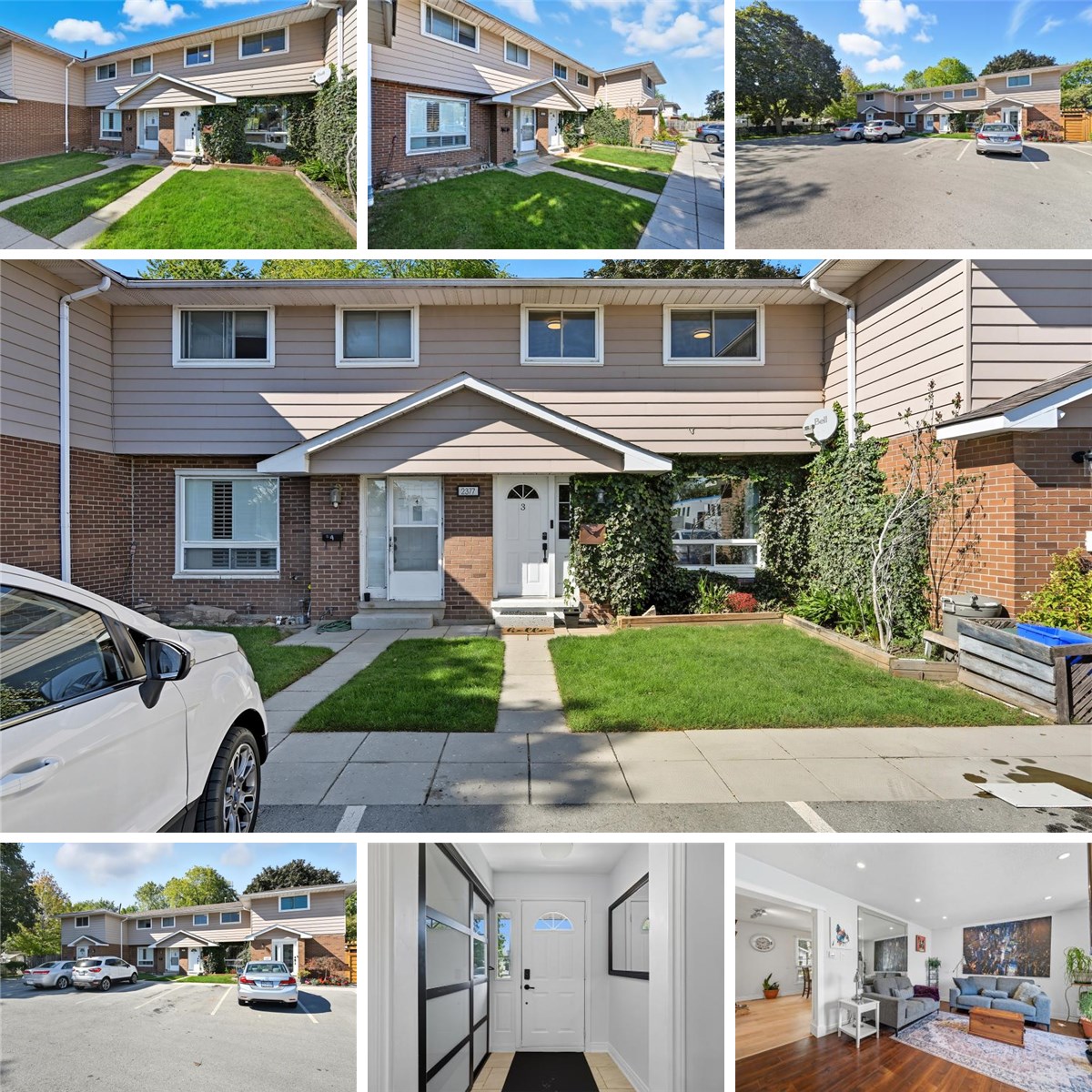MAIN FLOOR
2pc Bath: 4'1" x 4'11" | (20 sq ft)
Kitchen: 15'4" x 13'3" | (194 sq ft)
Living: 18'10" x 12'12" | (205 sq ft)
2ND FLOOR
4pc Bath: 8'0" x 7'0" | (55 sq ft)
Bedroom: 9'7" x 13'0" | (125 sq ft)
Bedroom: 9'1" x 9'6" | (86 sq ft)
Primary: 10'6" x 12'6" | (132 sq ft)
BASEMENT
3pc Ensuite: 6'5" x 7'3" | (47 sq ft)
Bar: 6'4" x 2'0" | (13 sq ft)
Bedroom: 10'11" x 12'10" | (100 sq ft)
Rec Room: 18'10" x 12'10" | (221 sq ft)
Utility: 15'9" x 5'5" | (81 sq ft)
MAIN FLOOR
2pc Bath: 4'1" x 4'11" | (20 sq ft)
Kitchen: 15'4" x 13'3" | (194 sq ft)
Living: 18'10" x 12'12" | (205 sq ft)
2ND FLOOR
4pc Bath: 8'0" x 7'0" | (55 sq ft)
Bedroom: 9'7" x 13'0" | (125 sq ft)
Bedroom: 9'1" x 9'6" | (86 sq ft)
Primary: 10'6" x 12'6" | (132 sq ft)
BASEMENT
3pc Ensuite: 6'5" x 7'3" | (47 sq ft)
Bar: 6'4" x 2'0" | (13 sq ft)
Bedroom: 10'11" x 12'10" | (100 sq ft)
Rec Room: 18'10" x 12'10" | (221 sq ft)
Utility: 15'9" x 5'5" | (81 sq ft)
MAIN FLOOR
2pc Bath: 4'1" x 4'11" | (20 sq ft)
Kitchen: 15'4" x 13'3" | (194 sq ft)
Living: 18'10" x 12'12" | (205 sq ft)
2ND FLOOR
4pc Bath: 8'0" x 7'0" | (55 sq ft)
Bedroom: 9'7" x 13'0" | (125 sq ft)
Bedroom: 9'1" x 9'6" | (86 sq ft)
Primary: 10'6" x 12'6" | (132 sq ft)
BASEMENT
3pc Ensuite: 6'5" x 7'3" | (47 sq ft)
Bar: 6'4" x 2'0" | (13 sq ft)
Bedroom: 10'11" x 12'10" | (100 sq ft)
Rec Room: 18'10" x 12'10" | (221 sq ft)
Utility: 15'9" x 5'5" | (81 sq ft)
