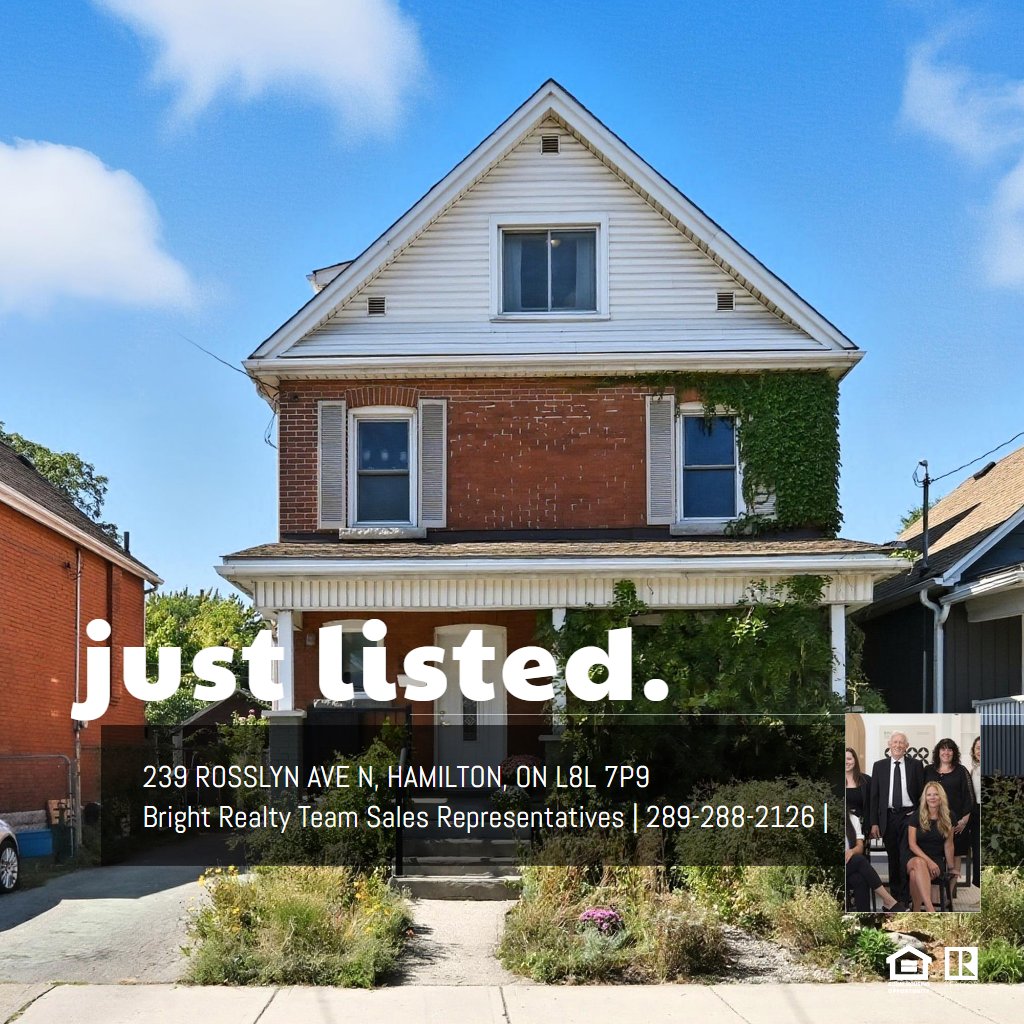MAIN FLOOR
2pc Bath: 4'11" x 4'6" | (22 sq ft)
Dining: 10'8" x 13'11" | (123 sq ft)
Foyer: 10'1" x 7'7" | (66 sq ft)
Kitchen: 9'10" x 11'4" | (111 sq ft)
Living: 10'4" x 11'11" | (123 sq ft)
2ND FLOOR
4pc Bath: 5'8" x 6'4" | (34 sq ft)
Bedroom: 9'5" x 9'5" | (89 sq ft)
Bedroom: 9'5" x 10'1" | (94 sq ft)
Den: 10'6" x 10'2" | (106 sq ft)
Primary: 10'6" x 11'8" | (122 sq ft)
3RD FLOOR
4pc Bath: 7'11" x 5'6" | (43 sq ft)
Bedroom: 13'9" x 9'7" | (113 sq ft)
Primary: 11'3" x 10'2" | (115 sq ft)
Wic: 9'7" x 12'2" | (117 sq ft)
BASEMENT
3pc Bath: 5'10" x 5'7" | (33 sq ft)
Laundry: 10'5" x 9'8" | (90 sq ft)
Rec Room: 20'1" x 10'11" | (195 sq ft)
Storage: 10'4" x 6'9" | (58 sq ft)
MAIN FLOOR
2pc Bath: 4'11" x 4'6" | (22 sq ft)
Dining: 10'8" x 13'11" | (123 sq ft)
Foyer: 10'1" x 7'7" | (66 sq ft)
Kitchen: 9'10" x 11'4" | (111 sq ft)
Living: 10'4" x 11'11" | (123 sq ft)
2ND FLOOR
4pc Bath: 5'8" x 6'4" | (34 sq ft)
Bedroom: 9'5" x 9'5" | (89 sq ft)
Bedroom: 9'5" x 10'1" | (94 sq ft)
Den: 10'6" x 10'2" | (106 sq ft)
Primary: 10'6" x 11'8" | (122 sq ft)
3RD FLOOR
4pc Bath: 7'11" x 5'6" | (43 sq ft)
Bedroom: 13'9" x 9'7" | (113 sq ft)
Primary: 11'3" x 10'2" | (115 sq ft)
Wic: 9'7" x 12'2" | (117 sq ft)
BASEMENT
3pc Bath: 5'10" x 5'7" | (33 sq ft)
Laundry: 10'5" x 9'8" | (90 sq ft)
Rec Room: 20'1" x 10'11" | (195 sq ft)
Storage: 10'4" x 6'9" | (58 sq ft)
MAIN FLOOR
2pc Bath: 4'11" x 4'6" | (22 sq ft)
Dining: 10'8" x 13'11" | (123 sq ft)
Foyer: 10'1" x 7'7" | (66 sq ft)
Kitchen: 9'10" x 11'4" | (111 sq ft)
Living: 10'4" x 11'11" | (123 sq ft)
2ND FLOOR
4pc Bath: 5'8" x 6'4" | (34 sq ft)
Bedroom: 9'5" x 9'5" | (89 sq ft)
Bedroom: 9'5" x 10'1" | (94 sq ft)
Den: 10'6" x 10'2" | (106 sq ft)
Primary: 10'6" x 11'8" | (122 sq ft)
3RD FLOOR
4pc Bath: 7'11" x 5'6" | (43 sq ft)
Bedroom: 13'9" x 9'7" | (113 sq ft)
Primary: 11'3" x 10'2" | (115 sq ft)
Wic: 9'7" x 12'2" | (117 sq ft)
BASEMENT
3pc Bath: 5'10" x 5'7" | (33 sq ft)
Laundry: 10'5" x 9'8" | (90 sq ft)
Rec Room: 20'1" x 10'11" | (195 sq ft)
Storage: 10'4" x 6'9" | (58 sq ft)
