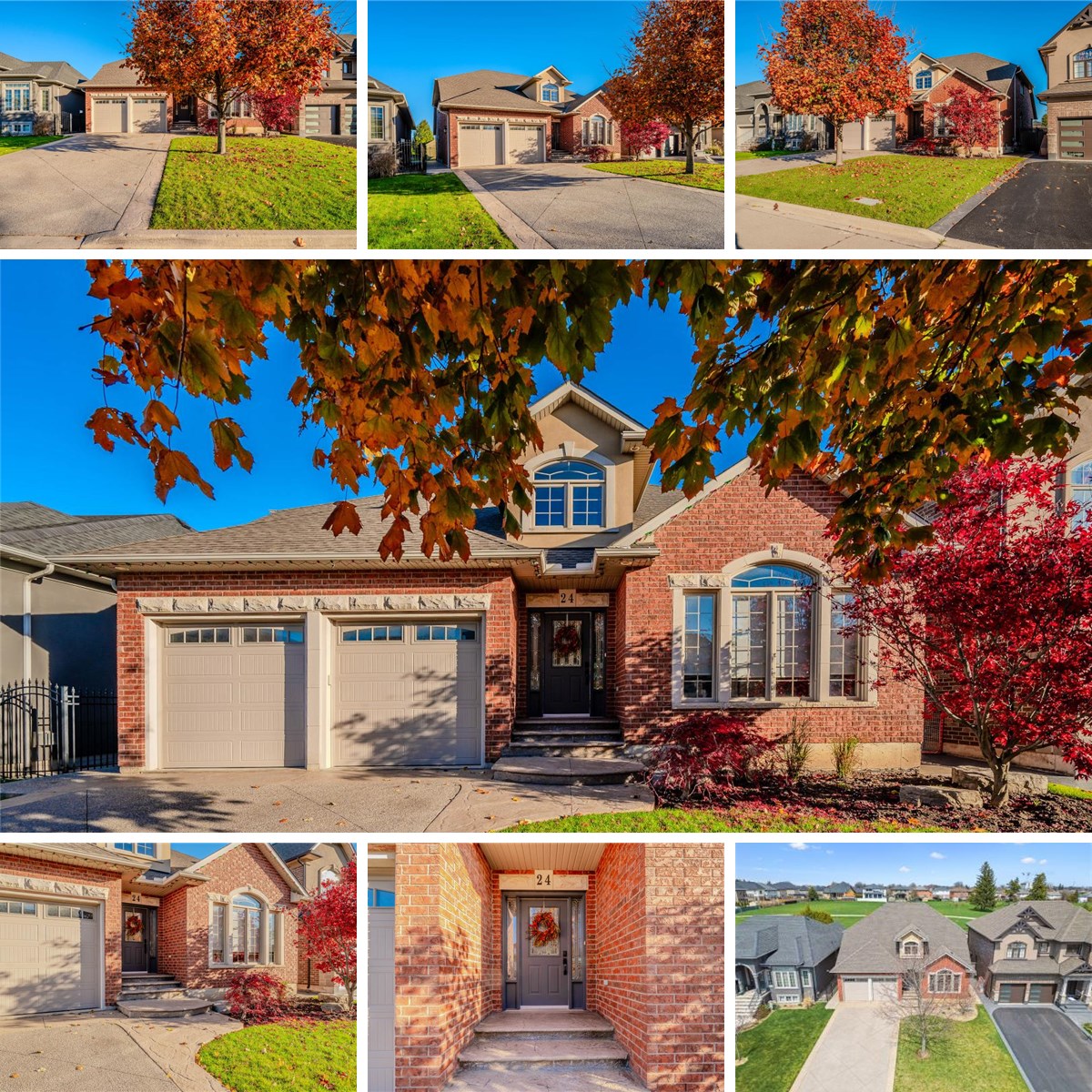MAIN FLOOR
2pc Bath: 4'10" x 4'10" | (23 sq ft)
4pc Ensuite: 9'5" x 13'3" | (112 sq ft)
Breakfast: 13'12" x 10'11" | (145 sq ft)
Dining: 13'4" x 12'10" | (171 sq ft)
Foyer: 6'12" x 8'3" | (58 sq ft)
Garage: 18'3" x 19'12" | (353 sq ft)
Kitchen: 13'12" x 15'4" | (212 sq ft)
Living: 14'11" x 20'3" | (264 sq ft)
Primary: 14'10" x 22'10" | (295 sq ft)
Wic: 6'1" x 7'0" | (42 sq ft)
2ND FLOOR
4pc Bath: 4'11" x 7'9" | (38 sq ft)
Bedroom: 12'9" x 16'10" | (215 sq ft)
Family: 25'9" x 24'1" | (430 sq ft)
BASEMENT
4pc Bath: 5'6" x 7'6" | (38 sq ft)
Bedroom: 13'10" x 16'2" | (197 sq ft)
Bedroom: 12'0" x 14'1" | (167 sq ft)
Cold Room: 8'10" x 7'12" | (65 sq ft)
Laundry: 19'4" x 12'5" | (202 sq ft)
Rec Room: 18'3" x 16'9" | (240 sq ft)
Storage: 25'11" x 21'7" | (380 sq ft)
Utility: 13'5" x 8'2" | (98 sq ft)
MAIN FLOOR
2pc Bath: 4'10" x 4'10" | (23 sq ft)
4pc Ensuite: 9'5" x 13'3" | (112 sq ft)
Breakfast: 13'12" x 10'11" | (145 sq ft)
Dining: 13'4" x 12'10" | (171 sq ft)
Foyer: 6'12" x 8'3" | (58 sq ft)
Garage: 18'3" x 19'12" | (353 sq ft)
Kitchen: 13'12" x 15'4" | (212 sq ft)
Living: 14'11" x 20'3" | (264 sq ft)
Primary: 14'10" x 22'10" | (295 sq ft)
Wic: 6'1" x 7'0" | (42 sq ft)
2ND FLOOR
4pc Bath: 4'11" x 7'9" | (38 sq ft)
Bedroom: 12'9" x 16'10" | (215 sq ft)
Family: 25'9" x 24'1" | (430 sq ft)
BASEMENT
4pc Bath: 5'6" x 7'6" | (38 sq ft)
Bedroom: 13'10" x 16'2" | (197 sq ft)
Bedroom: 12'0" x 14'1" | (167 sq ft)
Cold Room: 8'10" x 7'12" | (65 sq ft)
Laundry: 19'4" x 12'5" | (202 sq ft)
Rec Room: 18'3" x 16'9" | (240 sq ft)
Storage: 25'11" x 21'7" | (380 sq ft)
Utility: 13'5" x 8'2" | (98 sq ft)
MAIN FLOOR
2pc Bath: 4'10" x 4'10" | (23 sq ft)
4pc Ensuite: 9'5" x 13'3" | (112 sq ft)
Breakfast: 13'12" x 10'11" | (145 sq ft)
Dining: 13'4" x 12'10" | (171 sq ft)
Foyer: 6'12" x 8'3" | (58 sq ft)
Garage: 18'3" x 19'12" | (353 sq ft)
Kitchen: 13'12" x 15'4" | (212 sq ft)
Living: 14'11" x 20'3" | (264 sq ft)
Primary: 14'10" x 22'10" | (295 sq ft)
Wic: 6'1" x 7'0" | (42 sq ft)
2ND FLOOR
4pc Bath: 4'11" x 7'9" | (38 sq ft)
Bedroom: 12'9" x 16'10" | (215 sq ft)
Family: 25'9" x 24'1" | (430 sq ft)
BASEMENT
4pc Bath: 5'6" x 7'6" | (38 sq ft)
Bedroom: 13'10" x 16'2" | (197 sq ft)
Bedroom: 12'0" x 14'1" | (167 sq ft)
Cold Room: 8'10" x 7'12" | (65 sq ft)
Laundry: 19'4" x 12'5" | (202 sq ft)
Rec Room: 18'3" x 16'9" | (240 sq ft)
Storage: 25'11" x 21'7" | (380 sq ft)
Utility: 13'5" x 8'2" | (98 sq ft)
