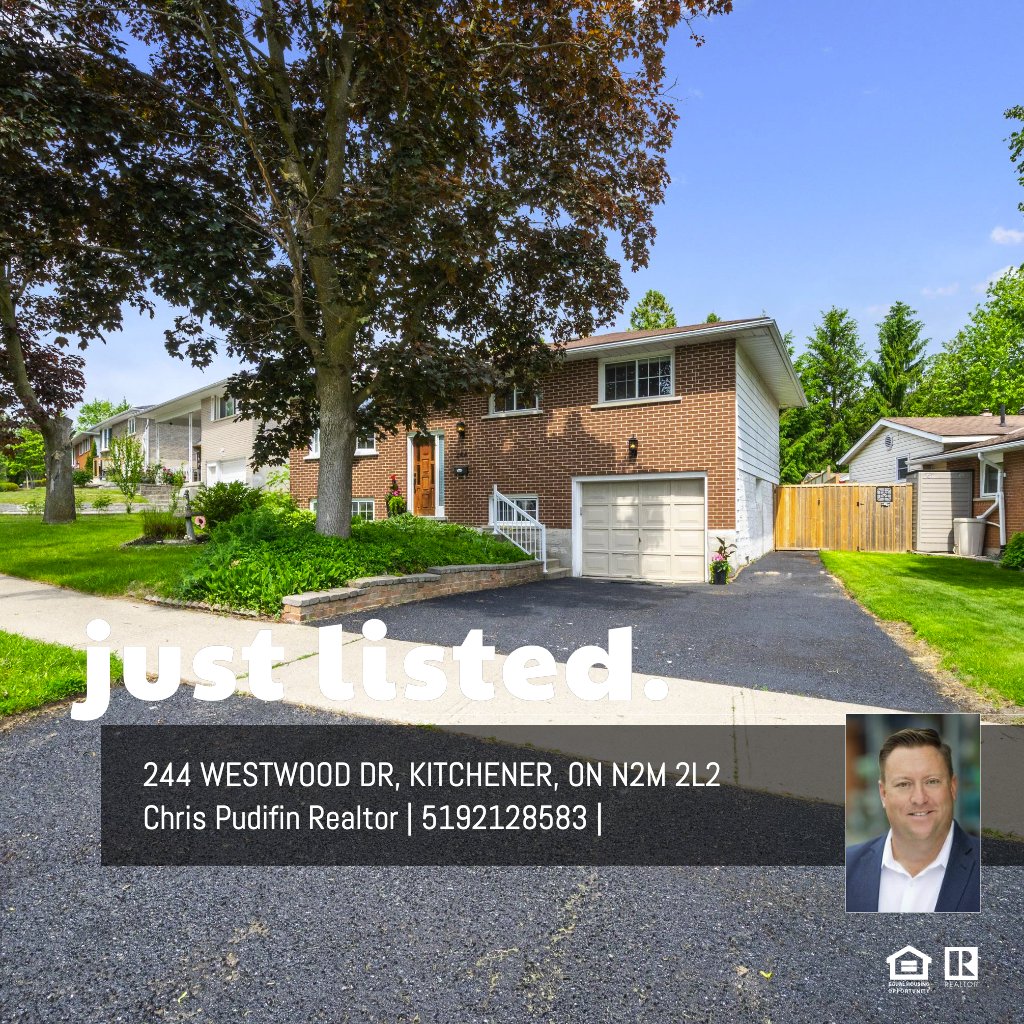MAIN FLOOR
4pc Bath: 6'9" x 7'3" | (44 sq ft)
Bedroom: 9'6" x 8'12" | (86 sq ft)
Bedroom: 10'1" x 8'5" | (77 sq ft)
Dining: 9'6" x 9'8" | (93 sq ft)
Kitchen: 9'6" x 12'3" | (117 sq ft)
Living: 13'7" x 12'2" | (164 sq ft)
Primary: 11'2" x 11'2" | (119 sq ft)
BASEMENT
3pc Bath: 3'10" x 8'3" | (29 sq ft)
Bedroom: 11'3" x 8'2" | (91 sq ft)
Garage: 22'10" x 10'11" | (249 sq ft)
Rec Room: 22'4" x 14'2" | (262 sq ft)
Utility: 7'7" x 15'1" | (101 sq ft)
MAIN FLOOR
4pc Bath: 6'9" x 7'3" | (44 sq ft)
Bedroom: 9'6" x 8'12" | (86 sq ft)
Bedroom: 10'1" x 8'5" | (77 sq ft)
Dining: 9'6" x 9'8" | (93 sq ft)
Kitchen: 9'6" x 12'3" | (117 sq ft)
Living: 13'7" x 12'2" | (164 sq ft)
Primary: 11'2" x 11'2" | (119 sq ft)
BASEMENT
3pc Bath: 3'10" x 8'3" | (29 sq ft)
Bedroom: 11'3" x 8'2" | (91 sq ft)
Garage: 22'10" x 10'11" | (249 sq ft)
Rec Room: 22'4" x 14'2" | (262 sq ft)
Utility: 7'7" x 15'1" | (101 sq ft)
MAIN FLOOR
4pc Bath: 6'9" x 7'3" | (44 sq ft)
Bedroom: 9'6" x 8'12" | (86 sq ft)
Bedroom: 10'1" x 8'5" | (77 sq ft)
Dining: 9'6" x 9'8" | (93 sq ft)
Kitchen: 9'6" x 12'3" | (117 sq ft)
Living: 13'7" x 12'2" | (164 sq ft)
Primary: 11'2" x 11'2" | (119 sq ft)
BASEMENT
3pc Bath: 3'10" x 8'3" | (29 sq ft)
Bedroom: 11'3" x 8'2" | (91 sq ft)
Garage: 22'10" x 10'11" | (249 sq ft)
Rec Room: 22'4" x 14'2" | (262 sq ft)
Utility: 7'7" x 15'1" | (101 sq ft)
