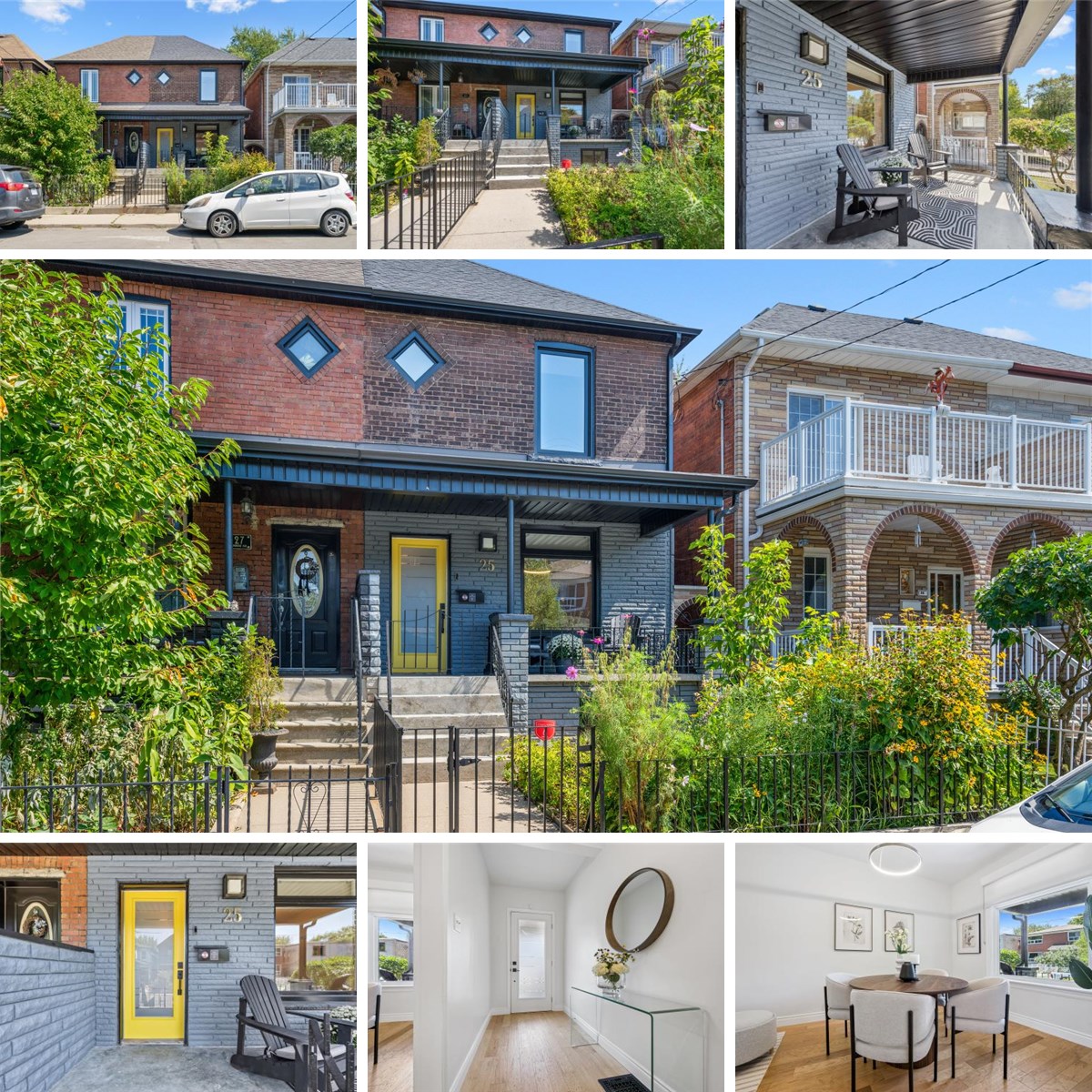MAIN FLOOR
Dining: 9'5" x 9'9" | (92 sq ft)
Foyer: 4'12" x 11'8" | (58 sq ft)
Kitchen: 14'0" x 12'0" | (168 sq ft)
Living: 9'5" x 14'10" | (138 sq ft)
2ND FLOOR
4pc Bath: 4'7" x 8'0" | (36 sq ft)
Bedroom: 9'6" x 11'11" | (113 sq ft)
Bedroom: 9'5" x 12'5" | (116 sq ft)
Primary: 12'9" x 9'11" | (126 sq ft)
BASEMENT
3pc Bath: 5'8" x 6'2" | (33 sq ft)
Laundry: 7'12" x 6'5" | (52 sq ft)
Office: 12'2" x 5'8" | (69 sq ft)
Rec Room: 9'4" x 29'9" | (271 sq ft)
Utility: 4'10" x 6'3" | (30 sq ft)
MAIN FLOOR
Dining: 9'5" x 9'9" | (92 sq ft)
Foyer: 4'12" x 11'8" | (58 sq ft)
Kitchen: 14'0" x 12'0" | (168 sq ft)
Living: 9'5" x 14'10" | (138 sq ft)
2ND FLOOR
4pc Bath: 4'7" x 8'0" | (36 sq ft)
Bedroom: 9'6" x 11'11" | (113 sq ft)
Bedroom: 9'5" x 12'5" | (116 sq ft)
Primary: 12'9" x 9'11" | (126 sq ft)
BASEMENT
3pc Bath: 5'8" x 6'2" | (33 sq ft)
Laundry: 7'12" x 6'5" | (52 sq ft)
Office: 12'2" x 5'8" | (69 sq ft)
Rec Room: 9'4" x 29'9" | (271 sq ft)
Utility: 4'10" x 6'3" | (30 sq ft)
MAIN FLOOR
Dining: 9'5" x 9'9" | (92 sq ft)
Foyer: 4'12" x 11'8" | (58 sq ft)
Kitchen: 14'0" x 12'0" | (168 sq ft)
Living: 9'5" x 14'10" | (138 sq ft)
2ND FLOOR
4pc Bath: 4'7" x 8'0" | (36 sq ft)
Bedroom: 9'6" x 11'11" | (113 sq ft)
Bedroom: 9'5" x 12'5" | (116 sq ft)
Primary: 12'9" x 9'11" | (126 sq ft)
BASEMENT
3pc Bath: 5'8" x 6'2" | (33 sq ft)
Laundry: 7'12" x 6'5" | (52 sq ft)
Office: 12'2" x 5'8" | (69 sq ft)
Rec Room: 9'4" x 29'9" | (271 sq ft)
Utility: 4'10" x 6'3" | (30 sq ft)
