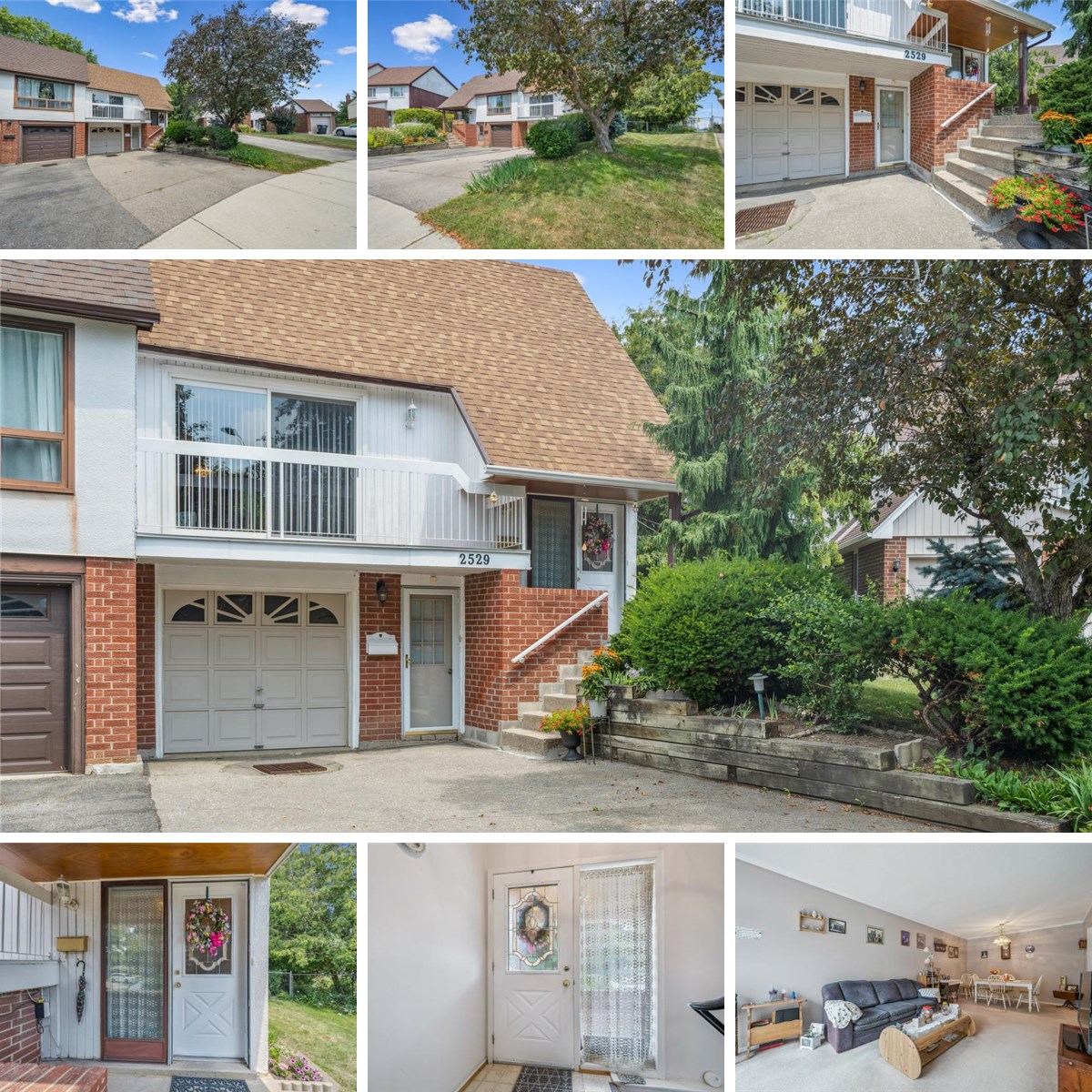MAIN FLOOR
4pc Bath: 10'11" x 5'7" | (59 sq ft)
Bedroom: 8'4" x 11'0" | (92 sq ft)
Dining: 10'11" x 5'3" | (58 sq ft)
Kitchen: 11'11" x 16'10" | (181 sq ft)
Living: 10'11" x 18'8" | (204 sq ft)
Office: 11'11" x 9'3" | (110 sq ft)
Primary: 10'11" x 14'8" | (160 sq ft)
FOYER
BASEMENT
1pc En: 4'1" x 2'7" | (11 sq ft)
2pc Bath: 7'2" x 4'10" | (34 sq ft)
Bedroom: 11'11" x 9'11" | (106 sq ft)
Kitchen: 7'7" x 11'9" | (85 sq ft)
Primary: 11'9" x 11'9" | (139 sq ft)
MAIN FLOOR
4pc Bath: 10'11" x 5'7" | (59 sq ft)
Bedroom: 8'4" x 11'0" | (92 sq ft)
Dining: 10'11" x 5'3" | (58 sq ft)
Kitchen: 11'11" x 16'10" | (181 sq ft)
Living: 10'11" x 18'8" | (204 sq ft)
Office: 11'11" x 9'3" | (110 sq ft)
Primary: 10'11" x 14'8" | (160 sq ft)
FOYER
BASEMENT
1pc En: 4'1" x 2'7" | (11 sq ft)
2pc Bath: 7'2" x 4'10" | (34 sq ft)
Bedroom: 11'11" x 9'11" | (106 sq ft)
Kitchen: 7'7" x 11'9" | (85 sq ft)
Primary: 11'9" x 11'9" | (139 sq ft)
MAIN FLOOR
4pc Bath: 10'11" x 5'7" | (59 sq ft)
Bedroom: 8'4" x 11'0" | (92 sq ft)
Dining: 10'11" x 5'3" | (58 sq ft)
Kitchen: 11'11" x 16'10" | (181 sq ft)
Living: 10'11" x 18'8" | (204 sq ft)
Office: 11'11" x 9'3" | (110 sq ft)
Primary: 10'11" x 14'8" | (160 sq ft)
FOYER
BASEMENT
1pc En: 4'1" x 2'7" | (11 sq ft)
2pc Bath: 7'2" x 4'10" | (34 sq ft)
Bedroom: 11'11" x 9'11" | (106 sq ft)
Kitchen: 7'7" x 11'9" | (85 sq ft)
Primary: 11'9" x 11'9" | (139 sq ft)
