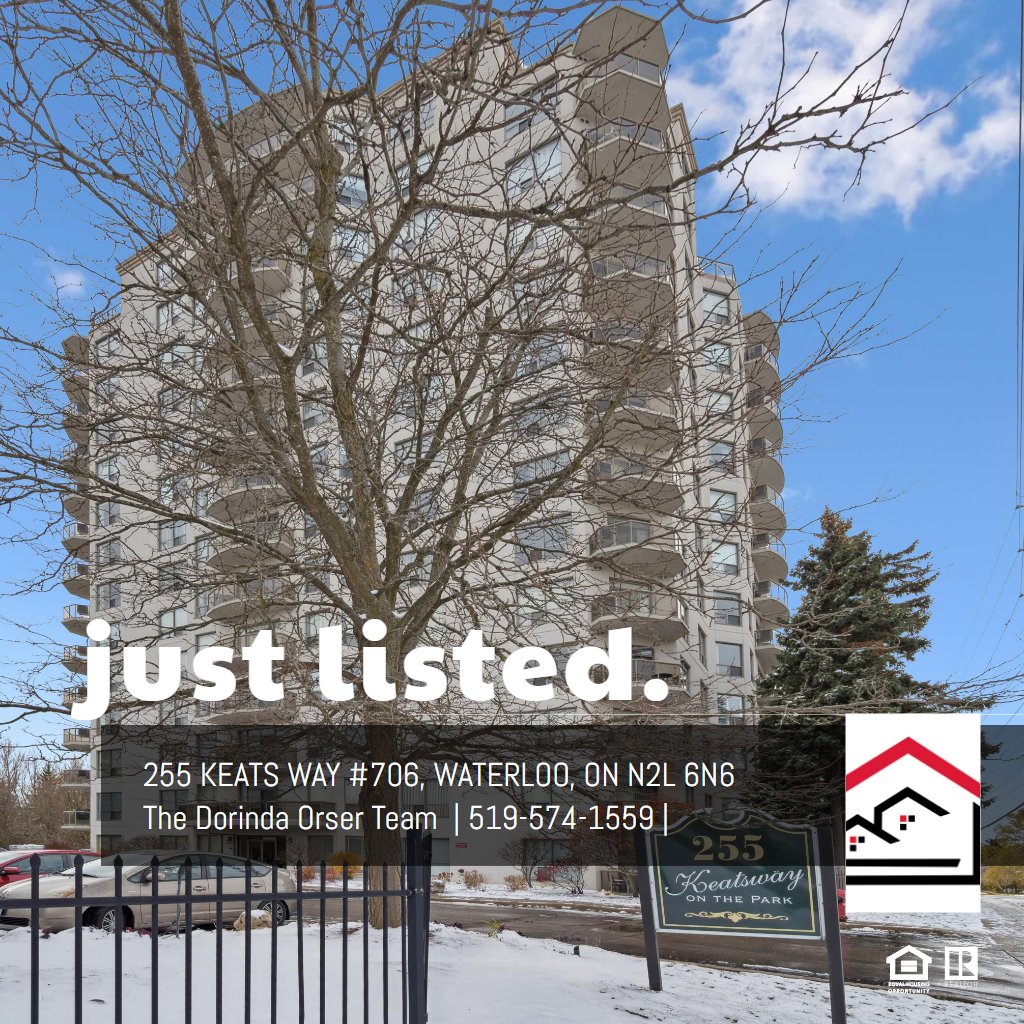3pc Ensuite: 8'2" x 4'12" | (41 sq ft)
4pc Bath: 5'0" x 8'3" | (41 sq ft)
Bedroom: 9'8" x 17'2" | (166 sq ft)
Foyer: 8'10" x 5'3" | (46 sq ft)
Kitchen: 12'8" x 8'3" | (104 sq ft)
Living: 21'4" x 17'10" | (382 sq ft)
Primary: 16'3" x 11'11" | (194 sq ft)
Storage: 5'7" x 3'8" | (21 sq ft)
Utility: 3'2" x 2'7" | (08 sq ft)
3pc Ensuite: 8'2" x 4'12" | (41 sq ft)
4pc Bath: 5'0" x 8'3" | (41 sq ft)
Bedroom: 9'8" x 17'2" | (166 sq ft)
Foyer: 8'10" x 5'3" | (46 sq ft)
Kitchen: 12'8" x 8'3" | (104 sq ft)
Living: 21'4" x 17'10" | (382 sq ft)
Primary: 16'3" x 11'11" | (194 sq ft)
Storage: 5'7" x 3'8" | (21 sq ft)
Utility: 3'2" x 2'7" | (08 sq ft)
3pc Ensuite: 8'2" x 4'12" | (41 sq ft)
4pc Bath: 5'0" x 8'3" | (41 sq ft)
Bedroom: 9'8" x 17'2" | (166 sq ft)
Foyer: 8'10" x 5'3" | (46 sq ft)
Kitchen: 12'8" x 8'3" | (104 sq ft)
Living: 21'4" x 17'10" | (382 sq ft)
Primary: 16'3" x 11'11" | (194 sq ft)
Storage: 5'7" x 3'8" | (21 sq ft)
Utility: 3'2" x 2'7" | (08 sq ft)
