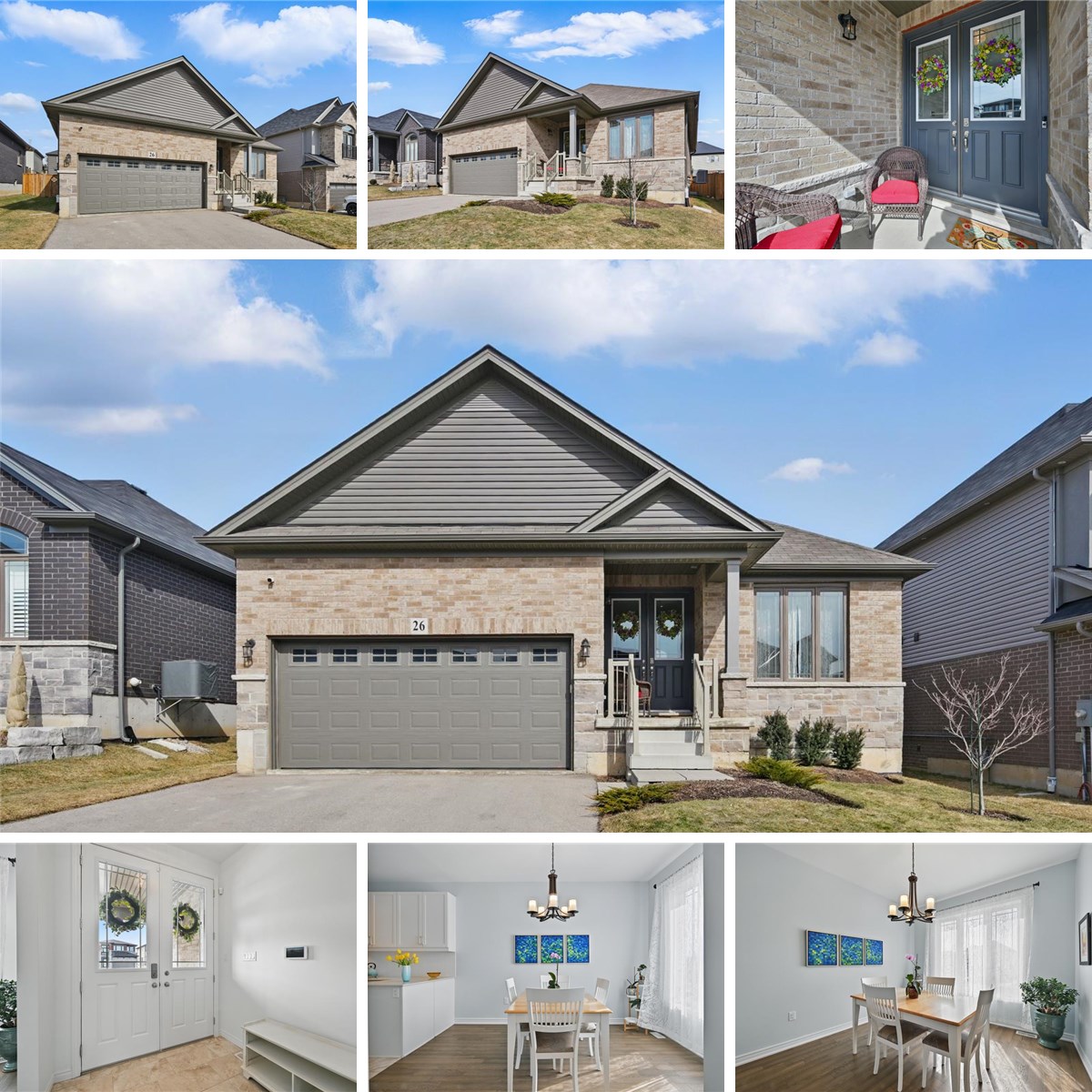MAIN FLOOR
4pc Bath: 4'11" x 8'7" | (43 sq ft)
4pc Ensuite: 5'11" x 10'6" | (62 sq ft)
Bedroom: 12'4" x 10'8" | (113 sq ft)
Bedroom: 12'4" x 10'9" | (114 sq ft)
Dining: 10'6" x 12'3" | (128 sq ft)
Garage: 18'1" x 23'8" | (371 sq ft)
Kitchen: 10'4" x 14'12" | (138 sq ft)
Living: 18'4" x 25'1" | (367 sq ft)
Primary: 10'11" x 15'12" | (174 sq ft)
BASEMENT
3pc Bath: 5'1" x 10'12" | (56 sq ft)
Laundry: 7'1" x 7'2" | (51 sq ft)
Office: 11'8" x 14'1" | (164 sq ft)
Rec Room: 34'10" x 29'2" | (675 sq ft)
Storage: 16'6" x 22'0" | (298 sq ft)
MAIN FLOOR
4pc Bath: 4'11" x 8'7" | (43 sq ft)
4pc Ensuite: 5'11" x 10'6" | (62 sq ft)
Bedroom: 12'4" x 10'8" | (113 sq ft)
Bedroom: 12'4" x 10'9" | (114 sq ft)
Dining: 10'6" x 12'3" | (128 sq ft)
Garage: 18'1" x 23'8" | (371 sq ft)
Kitchen: 10'4" x 14'12" | (138 sq ft)
Living: 18'4" x 25'1" | (367 sq ft)
Primary: 10'11" x 15'12" | (174 sq ft)
BASEMENT
3pc Bath: 5'1" x 10'12" | (56 sq ft)
Laundry: 7'1" x 7'2" | (51 sq ft)
Office: 11'8" x 14'1" | (164 sq ft)
Rec Room: 34'10" x 29'2" | (675 sq ft)
Storage: 16'6" x 22'0" | (298 sq ft)
MAIN FLOOR
4pc Bath: 4'11" x 8'7" | (43 sq ft)
4pc Ensuite: 5'11" x 10'6" | (62 sq ft)
Bedroom: 12'4" x 10'8" | (113 sq ft)
Bedroom: 12'4" x 10'9" | (114 sq ft)
Dining: 10'6" x 12'3" | (128 sq ft)
Garage: 18'1" x 23'8" | (371 sq ft)
Kitchen: 10'4" x 14'12" | (138 sq ft)
Living: 18'4" x 25'1" | (367 sq ft)
Primary: 10'11" x 15'12" | (174 sq ft)
BASEMENT
3pc Bath: 5'1" x 10'12" | (56 sq ft)
Laundry: 7'1" x 7'2" | (51 sq ft)
Office: 11'8" x 14'1" | (164 sq ft)
Rec Room: 34'10" x 29'2" | (675 sq ft)
Storage: 16'6" x 22'0" | (298 sq ft)
