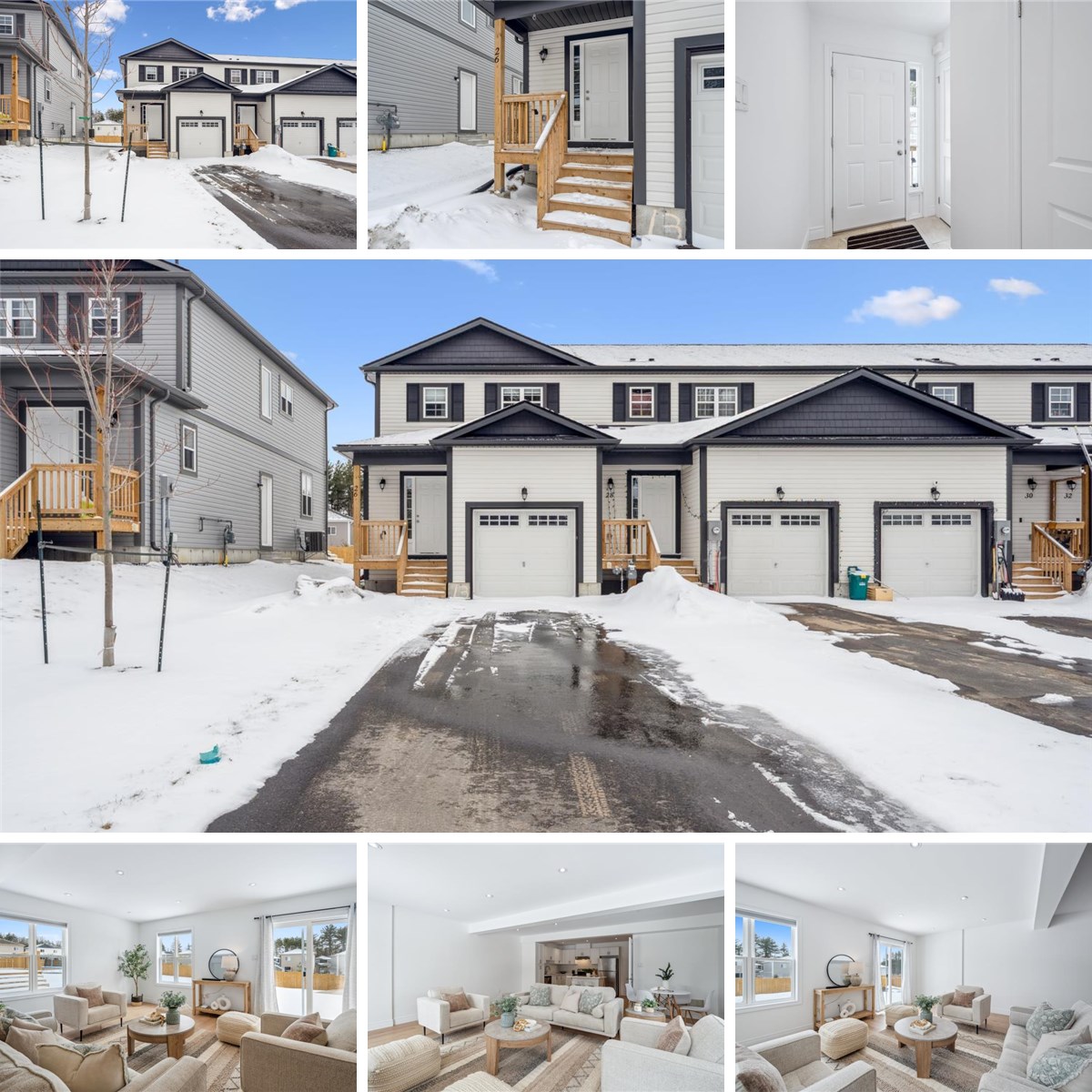MAIN FLOOR
2pc Bath: 2'11" x 5'12" | (17 sq ft)
Dining: 18'9" x 7'2" | (135 sq ft)
Garage: 10'9" x 21'3" | (226 sq ft)
Kitchen: 14'12" x 9'6" | (132 sq ft)
Living: 18'9" x 12'7" | (235 sq ft)
2ND FLOOR
3pc Ensuite: 7'10" x 4'11" | (38 sq ft)
4pc Bath: 4'11" x 7'10" | (39 sq ft)
Bedroom: 9'0" x 7'9" | (70 sq ft)
Bedroom: 9'1" x 12'3" | (96 sq ft)
Bedroom: 9'1" x 11'0" | (92 sq ft)
Primary: 10'6" x 17'4" | (170 sq ft)
BASEMENT
Unfinished: 18'3" x 44'3" | (561 sq ft)
MAIN FLOOR
2pc Bath: 2'11" x 5'12" | (17 sq ft)
Dining: 18'9" x 7'2" | (135 sq ft)
Garage: 10'9" x 21'3" | (226 sq ft)
Kitchen: 14'12" x 9'6" | (132 sq ft)
Living: 18'9" x 12'7" | (235 sq ft)
2ND FLOOR
3pc Ensuite: 7'10" x 4'11" | (38 sq ft)
4pc Bath: 4'11" x 7'10" | (39 sq ft)
Bedroom: 9'0" x 7'9" | (70 sq ft)
Bedroom: 9'1" x 12'3" | (96 sq ft)
Bedroom: 9'1" x 11'0" | (92 sq ft)
Primary: 10'6" x 17'4" | (170 sq ft)
BASEMENT
Unfinished: 18'3" x 44'3" | (561 sq ft)
MAIN FLOOR
2pc Bath: 2'11" x 5'12" | (17 sq ft)
Dining: 18'9" x 7'2" | (135 sq ft)
Garage: 10'9" x 21'3" | (226 sq ft)
Kitchen: 14'12" x 9'6" | (132 sq ft)
Living: 18'9" x 12'7" | (235 sq ft)
2ND FLOOR
3pc Ensuite: 7'10" x 4'11" | (38 sq ft)
4pc Bath: 4'11" x 7'10" | (39 sq ft)
Bedroom: 9'0" x 7'9" | (70 sq ft)
Bedroom: 9'1" x 12'3" | (96 sq ft)
Bedroom: 9'1" x 11'0" | (92 sq ft)
Primary: 10'6" x 17'4" | (170 sq ft)
BASEMENT
Unfinished: 18'3" x 44'3" | (561 sq ft)
