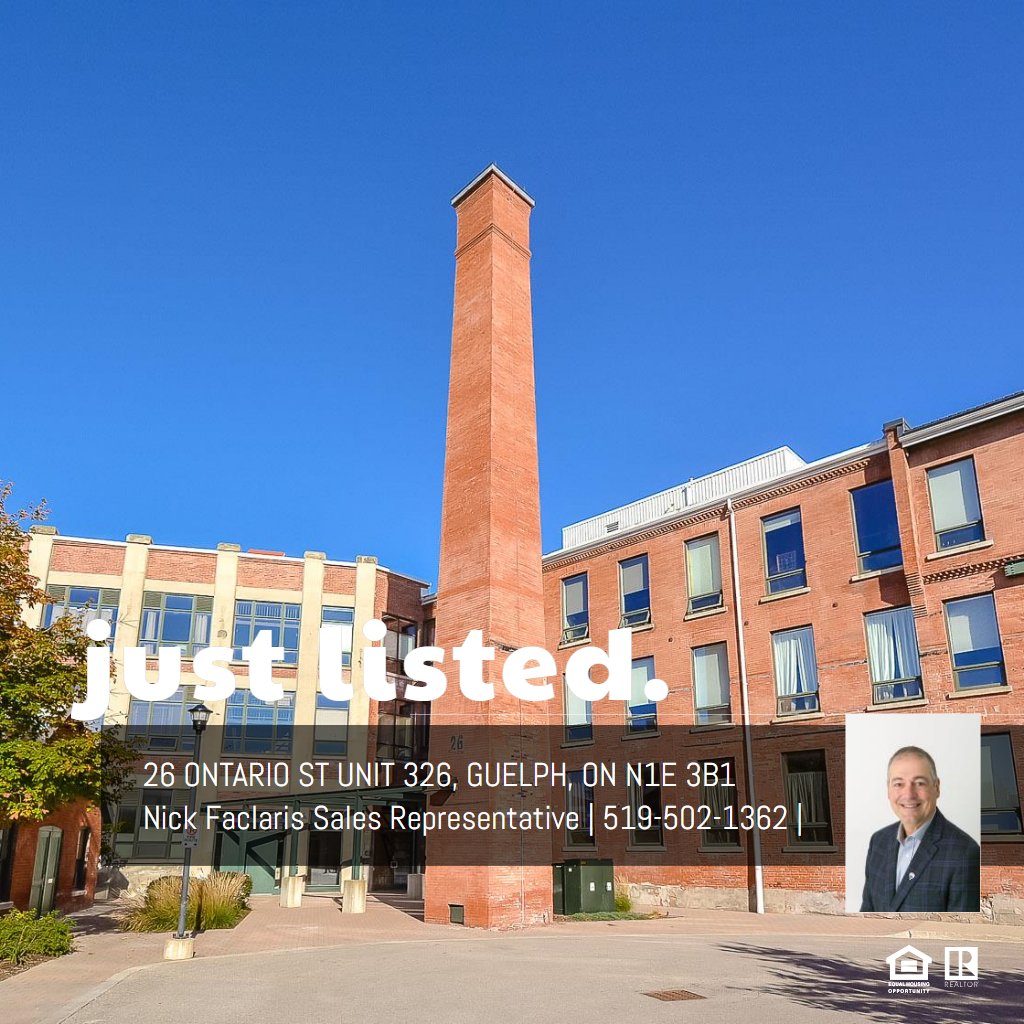MAIN FLOOR
2pc Bath: 5'0" x 6'0" | (30 sq ft)
Dining: 8'7" x 16'4" | (140 sq ft)
Foyer: 8'1" x 9'11" | (65 sq ft)
Kitchen: 11'6" x 10'10" | (121 sq ft)
Living: 16'5" x 17'11" | (285 sq ft)
2ND FLOOR
4pc Bath: 9'5" x 6'8" | (45 sq ft)
Bedroom: 10'6" x 13'11" | (142 sq ft)
Loft: 14'11" x 17'4" | (178 sq ft)
MAIN FLOOR
2pc Bath: 5'0" x 6'0" | (30 sq ft)
Dining: 8'7" x 16'4" | (140 sq ft)
Foyer: 8'1" x 9'11" | (65 sq ft)
Kitchen: 11'6" x 10'10" | (121 sq ft)
Living: 16'5" x 17'11" | (285 sq ft)
2ND FLOOR
4pc Bath: 9'5" x 6'8" | (45 sq ft)
Bedroom: 10'6" x 13'11" | (142 sq ft)
Loft: 14'11" x 17'4" | (178 sq ft)
MAIN FLOOR
2pc Bath: 5'0" x 6'0" | (30 sq ft)
Dining: 8'7" x 16'4" | (140 sq ft)
Foyer: 8'1" x 9'11" | (65 sq ft)
Kitchen: 11'6" x 10'10" | (121 sq ft)
Living: 16'5" x 17'11" | (285 sq ft)
2ND FLOOR
4pc Bath: 9'5" x 6'8" | (45 sq ft)
Bedroom: 10'6" x 13'11" | (142 sq ft)
Loft: 14'11" x 17'4" | (178 sq ft)
