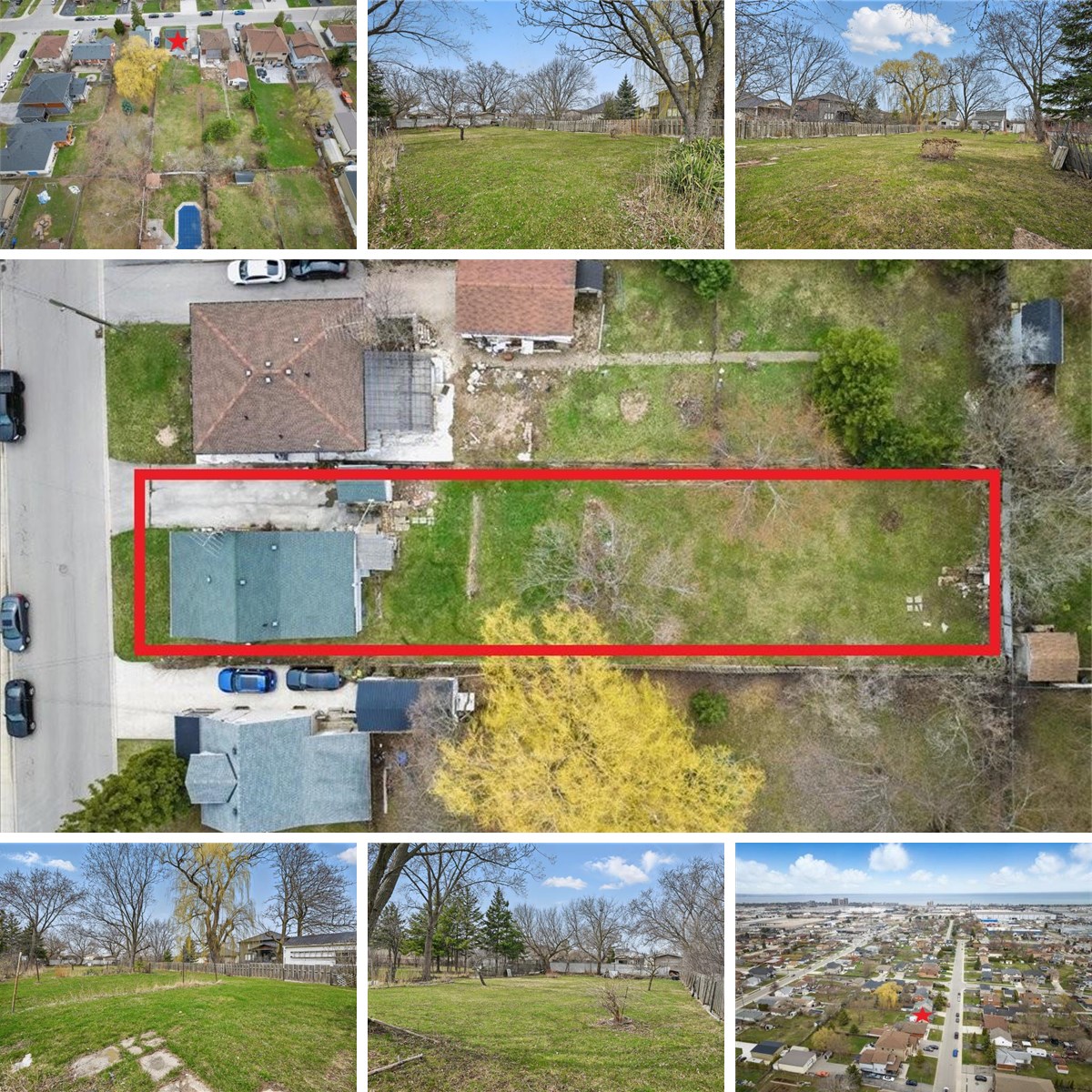MAIN FLOOR
4pc Bath: 5'6" x 10'7" | (55 sq ft)
Family: 24'10" x 11'8" | (238 sq ft)
Kitchen: 9'4" x 14'1" | (116 sq ft)
Living: 15'2" x 13'5" | (204 sq ft)
Primary: 10'10" x 10'11" | (110 sq ft)
2ND FLOOR
Bedroom: 10'11" x 10'4" | (111 sq ft)
Bedroom: 10'4" x 10'6" | (106 sq ft)
BASEMENT
4pc Bath: 4'11" x 7'7" | (35 sq ft)
Bedroom: 9'12" x 10'4" | (103 sq ft)
Den: 13'1" x 12'7" | (164 sq ft)
Kitchen: 13'2" x 10'7" | (139 sq ft)
Rec Room: 10'5" x 10'8" | (84 sq ft)
Utility: 10'3" x 29'1" | (232 sq ft)
MAIN FLOOR
4pc Bath: 5'6" x 10'7" | (55 sq ft)
Family: 24'10" x 11'8" | (238 sq ft)
Kitchen: 9'4" x 14'1" | (116 sq ft)
Living: 15'2" x 13'5" | (204 sq ft)
Primary: 10'10" x 10'11" | (110 sq ft)
2ND FLOOR
Bedroom: 10'11" x 10'4" | (111 sq ft)
Bedroom: 10'4" x 10'6" | (106 sq ft)
BASEMENT
4pc Bath: 4'11" x 7'7" | (35 sq ft)
Bedroom: 9'12" x 10'4" | (103 sq ft)
Den: 13'1" x 12'7" | (164 sq ft)
Kitchen: 13'2" x 10'7" | (139 sq ft)
Rec Room: 10'5" x 10'8" | (84 sq ft)
Utility: 10'3" x 29'1" | (232 sq ft)
MAIN FLOOR
4pc Bath: 5'6" x 10'7" | (55 sq ft)
Family: 24'10" x 11'8" | (238 sq ft)
Kitchen: 9'4" x 14'1" | (116 sq ft)
Living: 15'2" x 13'5" | (204 sq ft)
Primary: 10'10" x 10'11" | (110 sq ft)
2ND FLOOR
Bedroom: 10'11" x 10'4" | (111 sq ft)
Bedroom: 10'4" x 10'6" | (106 sq ft)
BASEMENT
4pc Bath: 4'11" x 7'7" | (35 sq ft)
Bedroom: 9'12" x 10'4" | (103 sq ft)
Den: 13'1" x 12'7" | (164 sq ft)
Kitchen: 13'2" x 10'7" | (139 sq ft)
Rec Room: 10'5" x 10'8" | (84 sq ft)
Utility: 10'3" x 29'1" | (232 sq ft)
