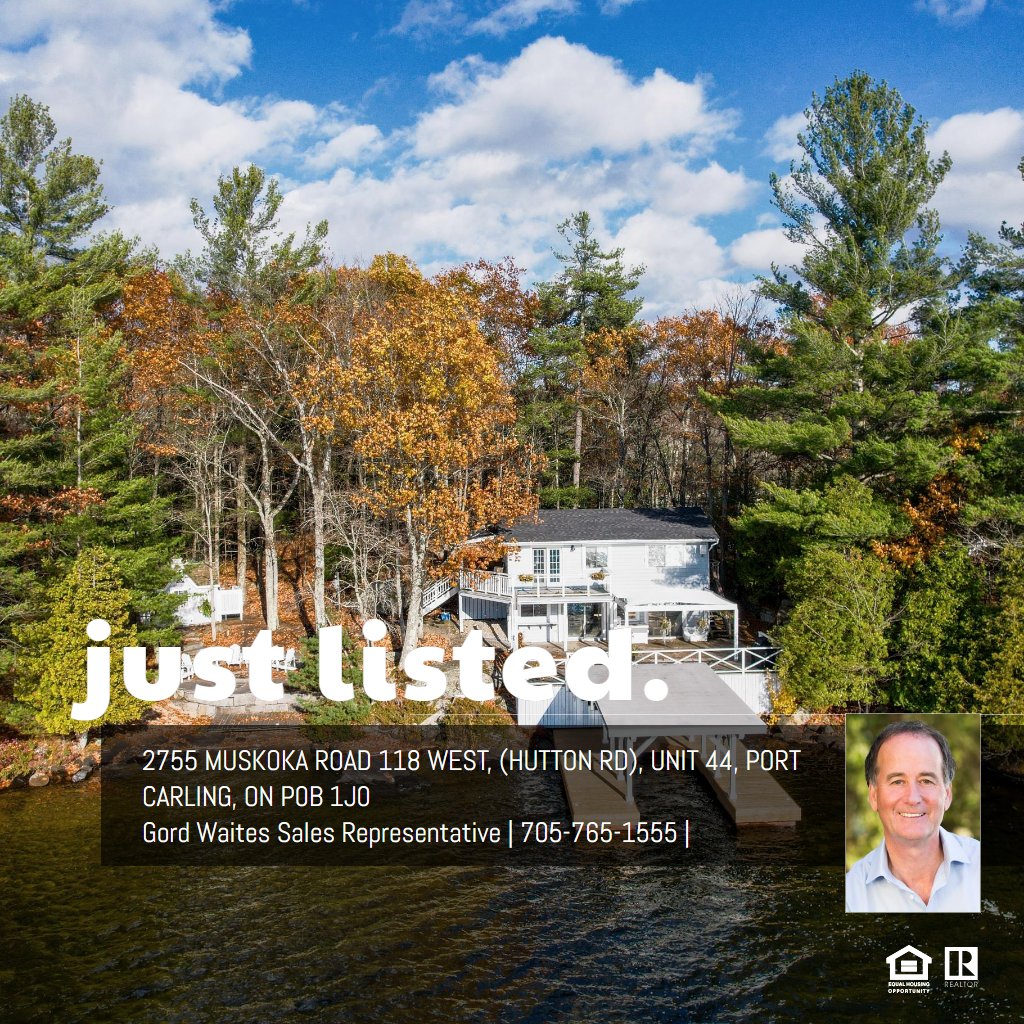COTTAGE
1ST FLOOR
4pc Bath: 6'7" x 6'0" | (39 sq ft)
Bedroom: 8'0" x 10'0" | (81 sq ft)
Bedroom: 8'0" x 9'3" | (75 sq ft)
Laundry: 6'7" x 7'7" | (50 sq ft)
Living: 14'4" x 11'4" | (163 sq ft)
Primary: 8'12" x 17'0" | (153 sq ft)
LOWER LEVEL
3pc Bath: 9'10" x 6'1" | (60 sq ft)
Bedroom: 9'10" x 7'11" | (78 sq ft)
Bonus: 9'10" x 7'1" | (70 sq ft)
Dining: 9'11" x 13'4" | (132 sq ft)
Family: 9'11" x 8'8" | (86 sq ft)
Kitchen: 9'11" x 8'2" | (81 sq ft)
Utility: 9'11" x 7'12" | (79 sq ft)
BUNKIE:
Storage: 7'9" x 11'9" | (91 sq ft)
COTTAGE
1ST FLOOR
4pc Bath: 6'7" x 6'0" | (39 sq ft)
Bedroom: 8'0" x 10'0" | (81 sq ft)
Bedroom: 8'0" x 9'3" | (75 sq ft)
Laundry: 6'7" x 7'7" | (50 sq ft)
Living: 14'4" x 11'4" | (163 sq ft)
Primary: 8'12" x 17'0" | (153 sq ft)
LOWER LEVEL
3pc Bath: 9'10" x 6'1" | (60 sq ft)
Bedroom: 9'10" x 7'11" | (78 sq ft)
Bonus: 9'10" x 7'1" | (70 sq ft)
Dining: 9'11" x 13'4" | (132 sq ft)
Family: 9'11" x 8'8" | (86 sq ft)
Kitchen: 9'11" x 8'2" | (81 sq ft)
Utility: 9'11" x 7'12" | (79 sq ft)
BUNKIE:
Storage: 7'9" x 11'9" | (91 sq ft)
COTTAGE
1ST FLOOR
4pc Bath: 6'7" x 6'0" | (39 sq ft)
Bedroom: 8'0" x 10'0" | (81 sq ft)
Bedroom: 8'0" x 9'3" | (75 sq ft)
Laundry: 6'7" x 7'7" | (50 sq ft)
Living: 14'4" x 11'4" | (163 sq ft)
Primary: 8'12" x 17'0" | (153 sq ft)
LOWER LEVEL
3pc Bath: 9'10" x 6'1" | (60 sq ft)
Bedroom: 9'10" x 7'11" | (78 sq ft)
Bonus: 9'10" x 7'1" | (70 sq ft)
Dining: 9'11" x 13'4" | (132 sq ft)
Family: 9'11" x 8'8" | (86 sq ft)
Kitchen: 9'11" x 8'2" | (81 sq ft)
Utility: 9'11" x 7'12" | (79 sq ft)
BUNKIE:
Storage: 7'9" x 11'9" | (91 sq ft)
