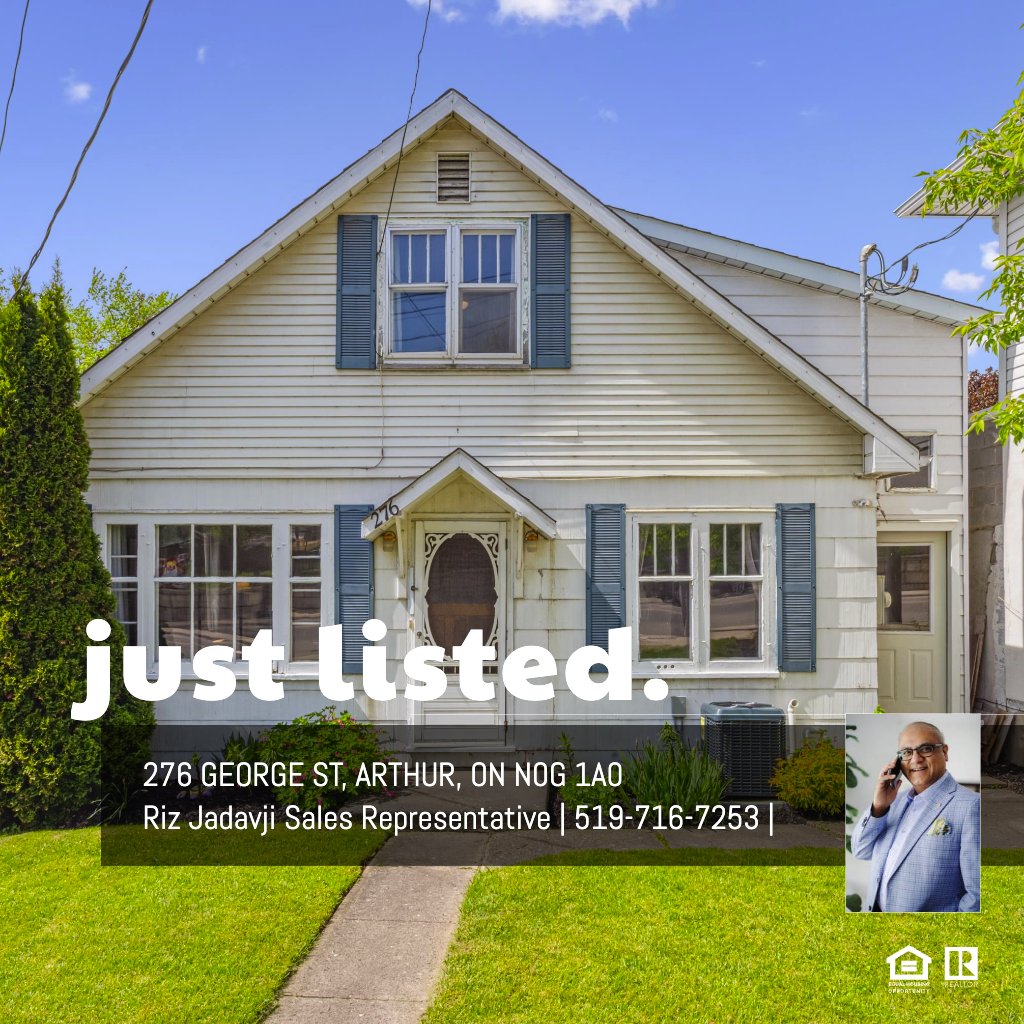MAIN FLOOR
4pc Bath: 6'8" x 6'1" | (37 sq ft)
Bedroom: 11'9" x 9'11" | (116 sq ft)
Dining: 11'12" x 9'11" | (119 sq ft)
Kitchen: 8'12" x 14'9" | (126 sq ft)
Living: 18'3" x 11'3" | (201 sq ft)
2ND FLOOR
5pc Bath: 8'10" x 11'3" | (82 sq ft)
Bedroom: 8'12" x 12'3" | (100 sq ft)
Primary: 14'10" x 12'12" | (193 sq ft)
Storage: 8'5" x 3'8" | (31 sq ft)
BASEMENT
Gym: 8'4" x 12'5" | (103 sq ft)
Rec Room: 17'4" x 12'2" | (196 sq ft)
Utility: 30'3" x 10'11" | (330 sq ft)
MAIN FLOOR
4pc Bath: 6'8" x 6'1" | (37 sq ft)
Bedroom: 11'9" x 9'11" | (116 sq ft)
Dining: 11'12" x 9'11" | (119 sq ft)
Kitchen: 8'12" x 14'9" | (126 sq ft)
Living: 18'3" x 11'3" | (201 sq ft)
2ND FLOOR
5pc Bath: 8'10" x 11'3" | (82 sq ft)
Bedroom: 8'12" x 12'3" | (100 sq ft)
Primary: 14'10" x 12'12" | (193 sq ft)
Storage: 8'5" x 3'8" | (31 sq ft)
BASEMENT
Gym: 8'4" x 12'5" | (103 sq ft)
Rec Room: 17'4" x 12'2" | (196 sq ft)
Utility: 30'3" x 10'11" | (330 sq ft)
MAIN FLOOR
4pc Bath: 6'8" x 6'1" | (37 sq ft)
Bedroom: 11'9" x 9'11" | (116 sq ft)
Dining: 11'12" x 9'11" | (119 sq ft)
Kitchen: 8'12" x 14'9" | (126 sq ft)
Living: 18'3" x 11'3" | (201 sq ft)
2ND FLOOR
5pc Bath: 8'10" x 11'3" | (82 sq ft)
Bedroom: 8'12" x 12'3" | (100 sq ft)
Primary: 14'10" x 12'12" | (193 sq ft)
Storage: 8'5" x 3'8" | (31 sq ft)
BASEMENT
Gym: 8'4" x 12'5" | (103 sq ft)
Rec Room: 17'4" x 12'2" | (196 sq ft)
Utility: 30'3" x 10'11" | (330 sq ft)
