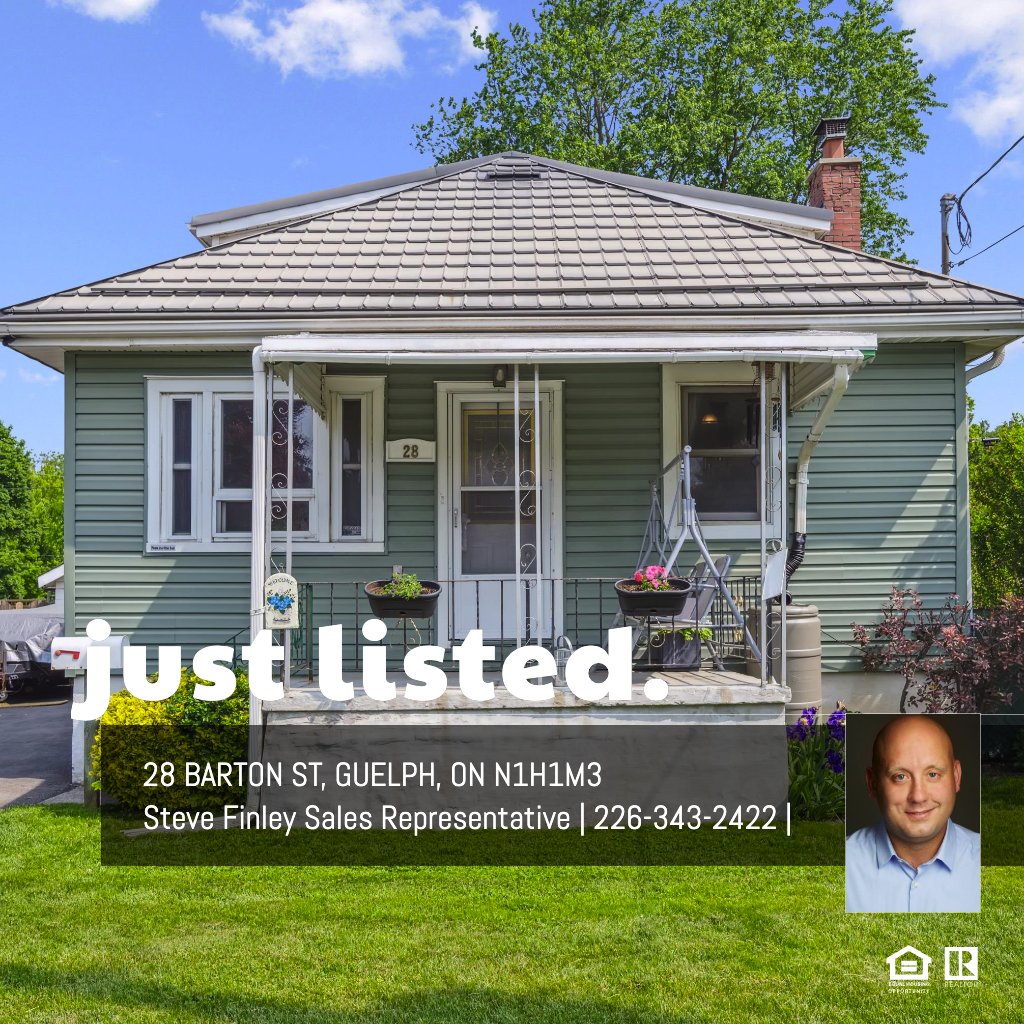MAIN FLOOR
4pc Bath: 8'2" x 4'11" | (40 sq ft)
Bedroom: 11'5" x 9'1" | (98 sq ft)
Bedroom: 11'5" x 14'3" | (130 sq ft)
Dining: 11'4" x 9'2" | (98 sq ft)
Kitchen: 11'4" x 13'3" | (150 sq ft)
Primary: 13'1" x 10'5" | (137 sq ft)
2ND FLOOR
Living: 22'4" x 21'7" | (310 sq ft)
BASEMENT
3pc Bath: 6'10" x 7'9" | (53 sq ft)
Bedroom: 10'5" x 10'9" | (103 sq ft)
Rec Room: 19'10" x 15'5" | (206 sq ft)
Storage: 10'7" x 8'3" | (87 sq ft)
Utility: 21'3" x 5'3" | (97 sq ft)
MAIN FLOOR
4pc Bath: 8'2" x 4'11" | (40 sq ft)
Bedroom: 11'5" x 9'1" | (98 sq ft)
Bedroom: 11'5" x 14'3" | (130 sq ft)
Dining: 11'4" x 9'2" | (98 sq ft)
Kitchen: 11'4" x 13'3" | (150 sq ft)
Primary: 13'1" x 10'5" | (137 sq ft)
2ND FLOOR
Living: 22'4" x 21'7" | (310 sq ft)
BASEMENT
3pc Bath: 6'10" x 7'9" | (53 sq ft)
Bedroom: 10'5" x 10'9" | (103 sq ft)
Rec Room: 19'10" x 15'5" | (206 sq ft)
Storage: 10'7" x 8'3" | (87 sq ft)
Utility: 21'3" x 5'3" | (97 sq ft)
MAIN FLOOR
4pc Bath: 8'2" x 4'11" | (40 sq ft)
Bedroom: 11'5" x 9'1" | (98 sq ft)
Bedroom: 11'5" x 14'3" | (130 sq ft)
Dining: 11'4" x 9'2" | (98 sq ft)
Kitchen: 11'4" x 13'3" | (150 sq ft)
Primary: 13'1" x 10'5" | (137 sq ft)
2ND FLOOR
Living: 22'4" x 21'7" | (310 sq ft)
BASEMENT
3pc Bath: 6'10" x 7'9" | (53 sq ft)
Bedroom: 10'5" x 10'9" | (103 sq ft)
Rec Room: 19'10" x 15'5" | (206 sq ft)
Storage: 10'7" x 8'3" | (87 sq ft)
Utility: 21'3" x 5'3" | (97 sq ft)
