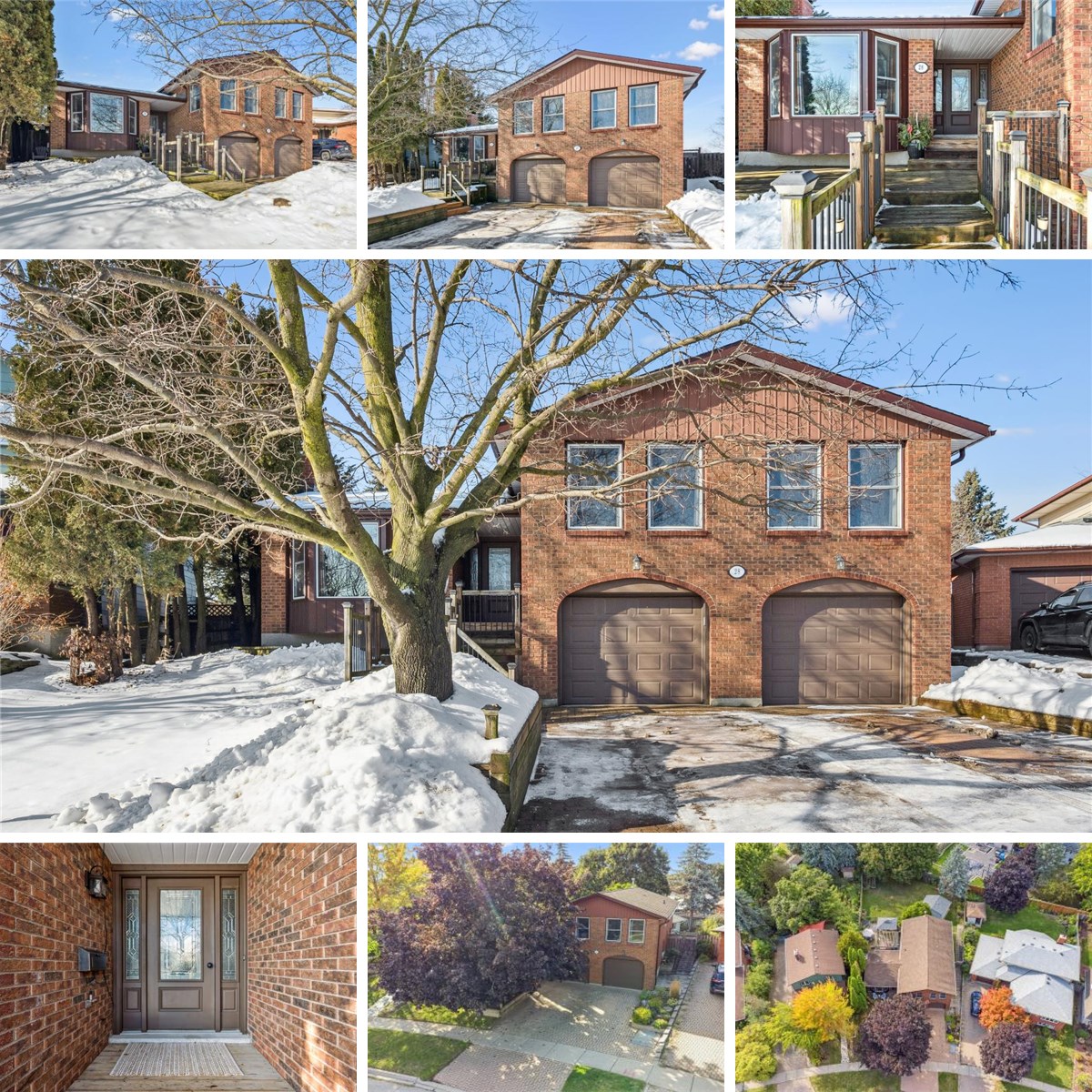MAIN FLOOR
Family: 12'1" x 21'7" | (250 sq ft)
Foyer: 7'3" x 14'1" | (83 sq ft)
UPPER
4pc Bath: 11'4" x 7'1" | (56 sq ft)
Bedroom: 10'7" x 10'11" | (111 sq ft)
Bedroom: 9'5" x 11'5" | (108 sq ft)
Dining: 11'3" x 11'7" | (131 sq ft)
Kitchen: 11'3" x 12'5" | (140 sq ft)
Living: 12'11" x 24'4" | (290 sq ft)
Primary: 11'4" x 17'5" | (197 sq ft)
LOWER
3pc Bath: 5'9" x 7'10" | (45 sq ft)
Bedroom: 11'7" x 10'2" | (105 sq ft)
Garage: 24'7" x 22'1" | (482 sq ft)
Rec Room: 23'9" x 18'7" | (391 sq ft)
BASEMENT
Utility: 19'1" x 19'1" | (328 sq ft)
MAIN FLOOR
Family: 12'1" x 21'7" | (250 sq ft)
Foyer: 7'3" x 14'1" | (83 sq ft)
UPPER
4pc Bath: 11'4" x 7'1" | (56 sq ft)
Bedroom: 10'7" x 10'11" | (111 sq ft)
Bedroom: 9'5" x 11'5" | (108 sq ft)
Dining: 11'3" x 11'7" | (131 sq ft)
Kitchen: 11'3" x 12'5" | (140 sq ft)
Living: 12'11" x 24'4" | (290 sq ft)
Primary: 11'4" x 17'5" | (197 sq ft)
LOWER
3pc Bath: 5'9" x 7'10" | (45 sq ft)
Bedroom: 11'7" x 10'2" | (105 sq ft)
Garage: 24'7" x 22'1" | (482 sq ft)
Rec Room: 23'9" x 18'7" | (391 sq ft)
BASEMENT
Utility: 19'1" x 19'1" | (328 sq ft)
MAIN FLOOR
Family: 12'1" x 21'7" | (250 sq ft)
Foyer: 7'3" x 14'1" | (83 sq ft)
UPPER
4pc Bath: 11'4" x 7'1" | (56 sq ft)
Bedroom: 10'7" x 10'11" | (111 sq ft)
Bedroom: 9'5" x 11'5" | (108 sq ft)
Dining: 11'3" x 11'7" | (131 sq ft)
Kitchen: 11'3" x 12'5" | (140 sq ft)
Living: 12'11" x 24'4" | (290 sq ft)
Primary: 11'4" x 17'5" | (197 sq ft)
LOWER
3pc Bath: 5'9" x 7'10" | (45 sq ft)
Bedroom: 11'7" x 10'2" | (105 sq ft)
Garage: 24'7" x 22'1" | (482 sq ft)
Rec Room: 23'9" x 18'7" | (391 sq ft)
BASEMENT
Utility: 19'1" x 19'1" | (328 sq ft)
