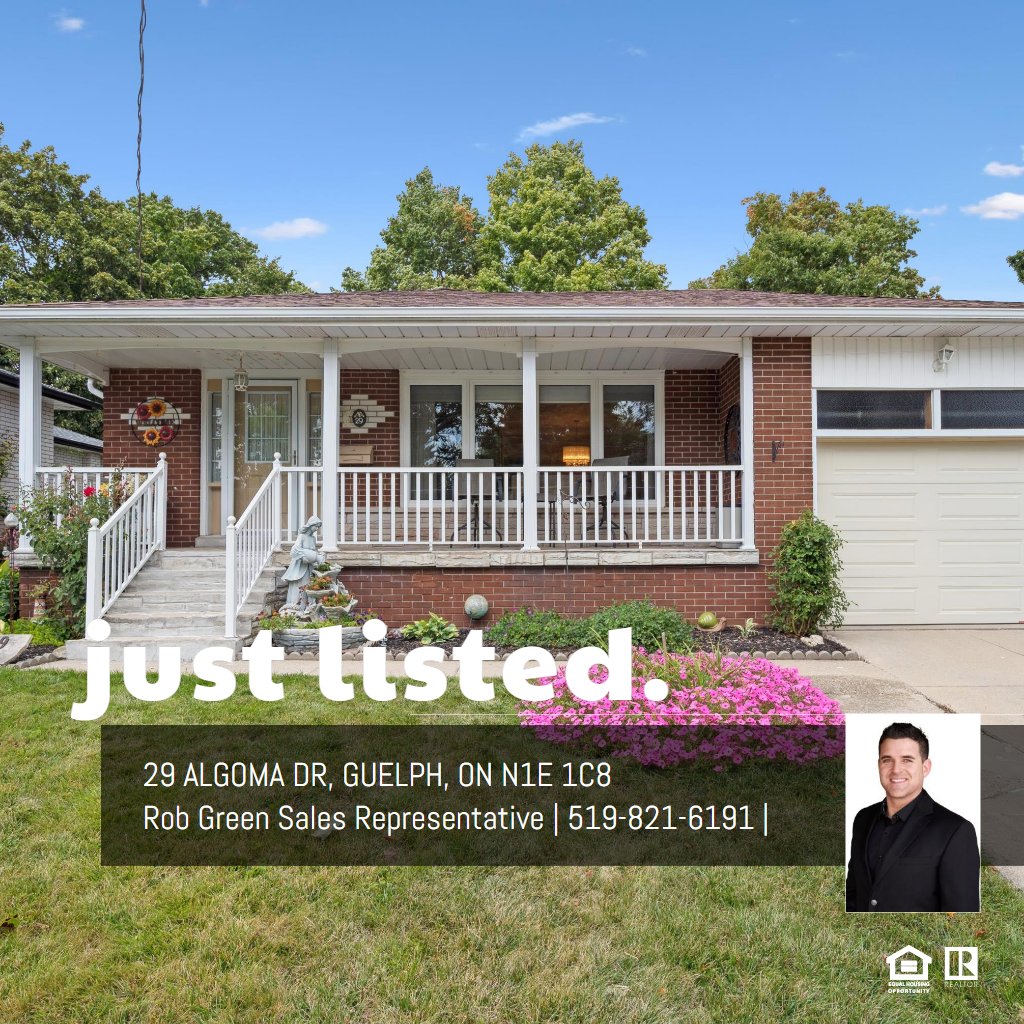MAIN FLOOR
4pc Bath: 10'2" x 6'12" | (57 sq ft)
Bedroom: 11'2" x 13'10" | (135 sq ft)
Bedroom: 11'2" x 10'3" | (115 sq ft)
Breakfast: 9'3" x 7'7" | (70 sq ft)
Dining: 10'2" x 8'12" | (91 sq ft)
Garage: 11'4" x 19'12" | (226 sq ft)
Kitchen: 11'2" x 8'1" | (86 sq ft)
Living: 15'9" x 12'5" | (196 sq ft)
Primary: 13'9" x 10'4" | (142 sq ft)
BASEMENT
3pc Bath: 5'12" x 7'5" | (44 sq ft)
Bedroom: 11'0" x 12'6" | (123 sq ft)
Cold Room: 25'4" x 3'12" | (101 sq ft)
Family: 16'7" x 19'5" | (255 sq ft)
Kitchen: 12'0" x 10'10" | (130 sq ft)
Rec Room: 12'0" x 14'3" | (171 sq ft)
Utility: 12'5" x 17'5" | (216 sq ft)
MAIN FLOOR
4pc Bath: 10'2" x 6'12" | (57 sq ft)
Bedroom: 11'2" x 13'10" | (135 sq ft)
Bedroom: 11'2" x 10'3" | (115 sq ft)
Breakfast: 9'3" x 7'7" | (70 sq ft)
Dining: 10'2" x 8'12" | (91 sq ft)
Garage: 11'4" x 19'12" | (226 sq ft)
Kitchen: 11'2" x 8'1" | (86 sq ft)
Living: 15'9" x 12'5" | (196 sq ft)
Primary: 13'9" x 10'4" | (142 sq ft)
BASEMENT
3pc Bath: 5'12" x 7'5" | (44 sq ft)
Bedroom: 11'0" x 12'6" | (123 sq ft)
Cold Room: 25'4" x 3'12" | (101 sq ft)
Family: 16'7" x 19'5" | (255 sq ft)
Kitchen: 12'0" x 10'10" | (130 sq ft)
Rec Room: 12'0" x 14'3" | (171 sq ft)
Utility: 12'5" x 17'5" | (216 sq ft)
MAIN FLOOR
4pc Bath: 10'2" x 6'12" | (57 sq ft)
Bedroom: 11'2" x 13'10" | (135 sq ft)
Bedroom: 11'2" x 10'3" | (115 sq ft)
Breakfast: 9'3" x 7'7" | (70 sq ft)
Dining: 10'2" x 8'12" | (91 sq ft)
Garage: 11'4" x 19'12" | (226 sq ft)
Kitchen: 11'2" x 8'1" | (86 sq ft)
Living: 15'9" x 12'5" | (196 sq ft)
Primary: 13'9" x 10'4" | (142 sq ft)
BASEMENT
3pc Bath: 5'12" x 7'5" | (44 sq ft)
Bedroom: 11'0" x 12'6" | (123 sq ft)
Cold Room: 25'4" x 3'12" | (101 sq ft)
Family: 16'7" x 19'5" | (255 sq ft)
Kitchen: 12'0" x 10'10" | (130 sq ft)
Rec Room: 12'0" x 14'3" | (171 sq ft)
Utility: 12'5" x 17'5" | (216 sq ft)
