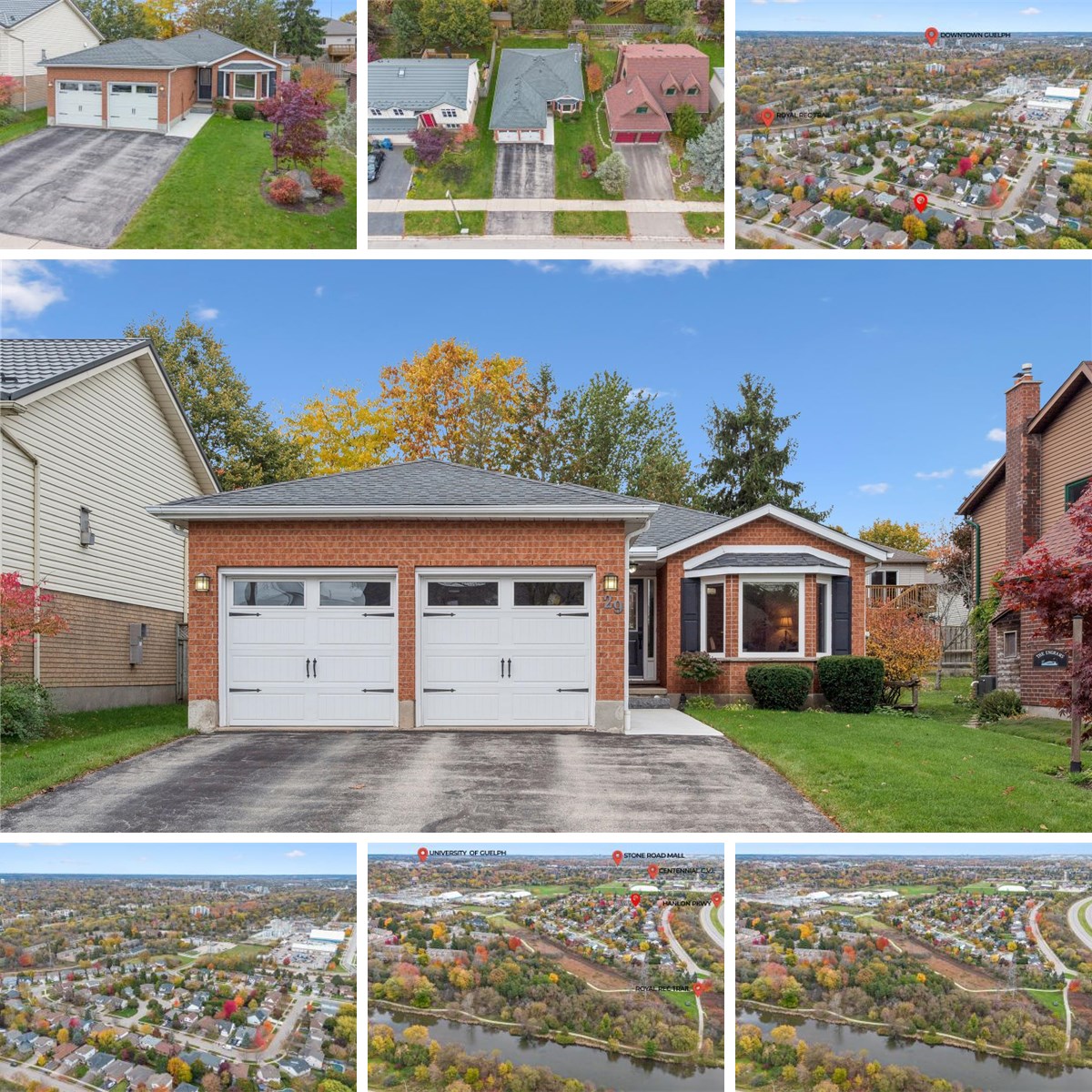MAIN FLOOR
2pc Bath: 7'2" x 2'6" | (18 sq ft)
3pc Bath: 6'2" x 7'7" | (43 sq ft)
Bedroom: 9'2" x 12'10" | (104 sq ft)
Breakfast: 9'1" x 12'10" | (100 sq ft)
Dining: 10'9" x 13'4" | (142 sq ft)
Garage: 18'5" x 20'5" | (369 sq ft)
Kitchen: 15'9" x 8'10" | (140 sq ft)
Living: 10'9" x 14'5" | (147 sq ft)
Primary: 13'6" x 10'11" | (147 sq ft)
BASEMENT
4pc Bath: 5'8" x 9'2" | (52 sq ft)
Bedroom: 12'7" x 8'5" | (106 sq ft)
Laundry: 10'1" x 13'11" | (134 sq ft)
Rec Room: 23'7" x 21'9" | (487 sq ft)
Storage: 16'8" x 22'3" | (221 sq ft)
MAIN FLOOR
2pc Bath: 7'2" x 2'6" | (18 sq ft)
3pc Bath: 6'2" x 7'7" | (43 sq ft)
Bedroom: 9'2" x 12'10" | (104 sq ft)
Breakfast: 9'1" x 12'10" | (100 sq ft)
Dining: 10'9" x 13'4" | (142 sq ft)
Garage: 18'5" x 20'5" | (369 sq ft)
Kitchen: 15'9" x 8'10" | (140 sq ft)
Living: 10'9" x 14'5" | (147 sq ft)
Primary: 13'6" x 10'11" | (147 sq ft)
BASEMENT
4pc Bath: 5'8" x 9'2" | (52 sq ft)
Bedroom: 12'7" x 8'5" | (106 sq ft)
Laundry: 10'1" x 13'11" | (134 sq ft)
Rec Room: 23'7" x 21'9" | (487 sq ft)
Storage: 16'8" x 22'3" | (221 sq ft)
MAIN FLOOR
2pc Bath: 7'2" x 2'6" | (18 sq ft)
3pc Bath: 6'2" x 7'7" | (43 sq ft)
Bedroom: 9'2" x 12'10" | (104 sq ft)
Breakfast: 9'1" x 12'10" | (100 sq ft)
Dining: 10'9" x 13'4" | (142 sq ft)
Garage: 18'5" x 20'5" | (369 sq ft)
Kitchen: 15'9" x 8'10" | (140 sq ft)
Living: 10'9" x 14'5" | (147 sq ft)
Primary: 13'6" x 10'11" | (147 sq ft)
BASEMENT
4pc Bath: 5'8" x 9'2" | (52 sq ft)
Bedroom: 12'7" x 8'5" | (106 sq ft)
Laundry: 10'1" x 13'11" | (134 sq ft)
Rec Room: 23'7" x 21'9" | (487 sq ft)
Storage: 16'8" x 22'3" | (221 sq ft)
