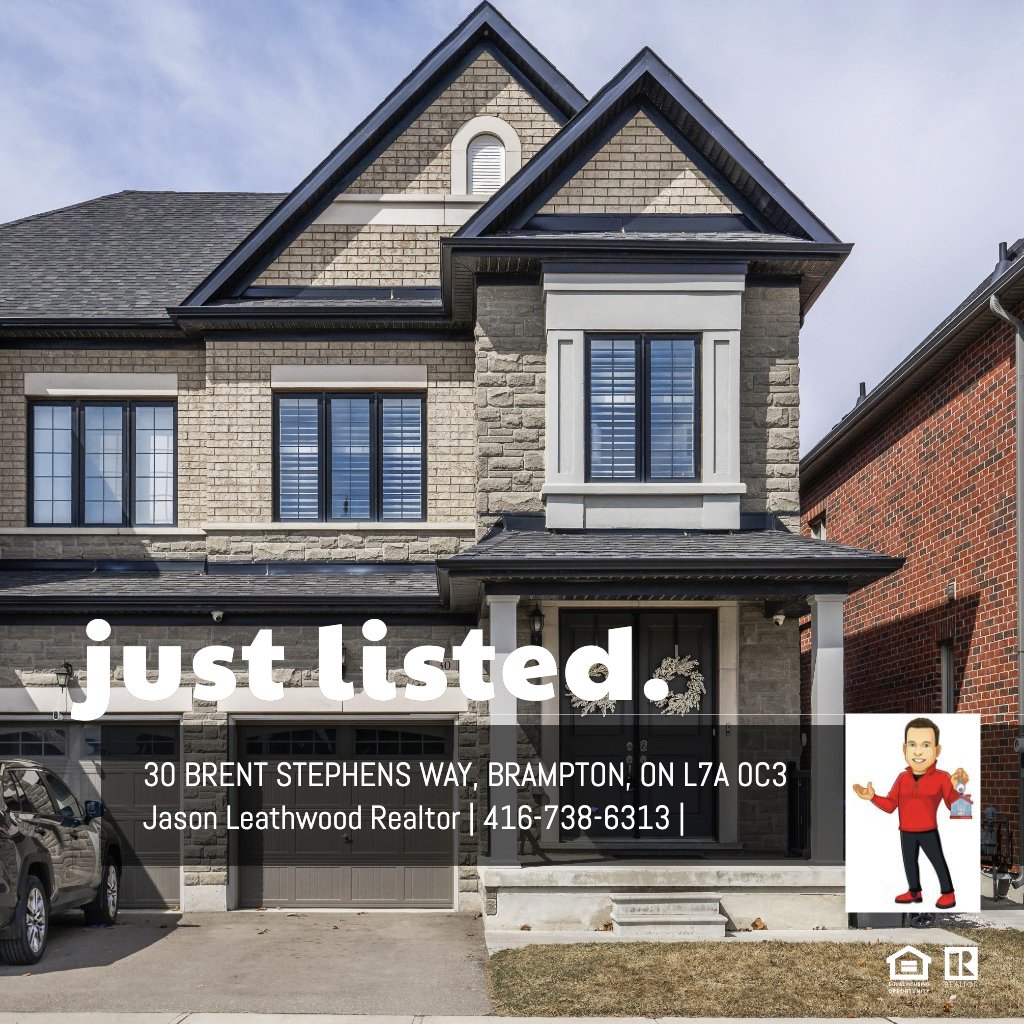MAIN FLOOR
2pc Bath: 5'3" x 4'5" | (23 sq ft)
Foyer: 9'1" x 5'7" | (59 sq ft)
Kitchen: 9'1" x 21'11" | (189 sq ft)
Laundry: 9'4" x 5'9" | (54 sq ft)
Living: 9'10" x 20'8" | (202 sq ft)
2ND FLOOR
4pc Bath: 9'12" x 5'9" | (53 sq ft)
5pc Ensuite: 5'7" x 15'0" | (83 sq ft)
Bedroom: 10'1" x 10'0" | (98 sq ft)
Bedroom: 9'12" x 10'2" | (102 sq ft)
Bedroom: 9'2" x 12'8" | (97 sq ft)
Primary: 13'5" x 14'3" | (192 sq ft)
Wic: 5'8" x 9'6" | (54 sq ft)
MAIN FLOOR
2pc Bath: 5'3" x 4'5" | (23 sq ft)
Foyer: 9'1" x 5'7" | (59 sq ft)
Kitchen: 9'1" x 21'11" | (189 sq ft)
Laundry: 9'4" x 5'9" | (54 sq ft)
Living: 9'10" x 20'8" | (202 sq ft)
2ND FLOOR
4pc Bath: 9'12" x 5'9" | (53 sq ft)
5pc Ensuite: 5'7" x 15'0" | (83 sq ft)
Bedroom: 10'1" x 10'0" | (98 sq ft)
Bedroom: 9'12" x 10'2" | (102 sq ft)
Bedroom: 9'2" x 12'8" | (97 sq ft)
Primary: 13'5" x 14'3" | (192 sq ft)
Wic: 5'8" x 9'6" | (54 sq ft)
MAIN FLOOR
2pc Bath: 5'3" x 4'5" | (23 sq ft)
Foyer: 9'1" x 5'7" | (59 sq ft)
Kitchen: 9'1" x 21'11" | (189 sq ft)
Laundry: 9'4" x 5'9" | (54 sq ft)
Living: 9'10" x 20'8" | (202 sq ft)
2ND FLOOR
4pc Bath: 9'12" x 5'9" | (53 sq ft)
5pc Ensuite: 5'7" x 15'0" | (83 sq ft)
Bedroom: 10'1" x 10'0" | (98 sq ft)
Bedroom: 9'12" x 10'2" | (102 sq ft)
Bedroom: 9'2" x 12'8" | (97 sq ft)
Primary: 13'5" x 14'3" | (192 sq ft)
Wic: 5'8" x 9'6" | (54 sq ft)
