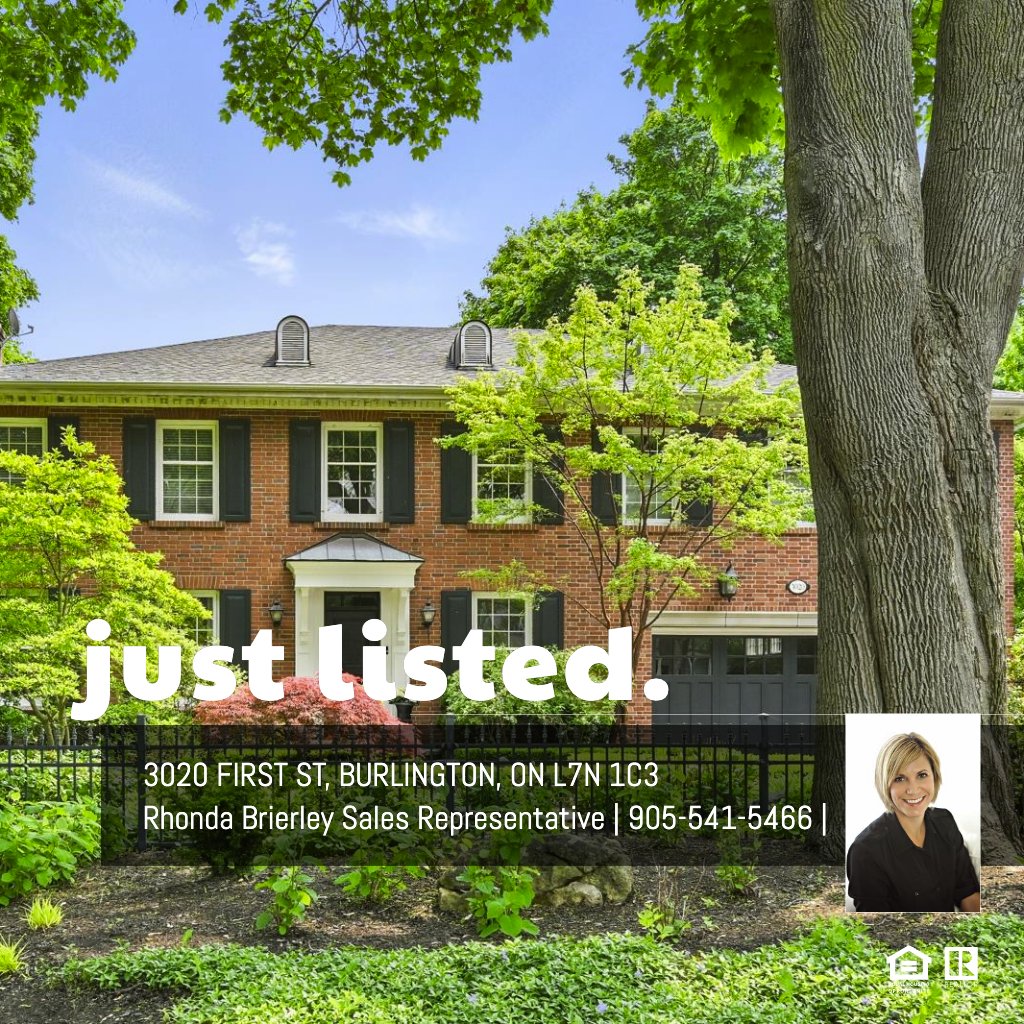MAIN FLOOR
2pc Bath: 5'1" x 6'1" | (30 sq ft)
Dining: 14'1" x 18'1" | (255 sq ft)
Family: 13'10" x 20'11" | (289 sq ft)
Foyer: 17'7" x 10'1" | (171 sq ft)
Garage: 42'10" x 24'1" | (782 sq ft)
Kitchen: 16'7" x 13'11" | (221 sq ft)
Laundry: 16'4" x 12'8" | (164 sq ft)
Living: 28'0" x 18'2" | (508 sq ft)
Utility: 6'1" x 4'1" | (25 sq ft)
2ND FLOOR
2pc Ensuite: 5'4" x 7'2" | (38 sq ft)
4pc Bath: 8'0" x 9'1" | (58 sq ft)
4pc Ensuite: 5'11" x 13'7" | (80 sq ft)
5pc Ensuite: 12'10" x 16'6" | (207 sq ft)
Bedroom: 13'7" x 18'1" | (208 sq ft)
Bedroom: 9'1" x 13'7" | (122 sq ft)
Bedroom: 13'10" x 13'6" | (136 sq ft)
Bedroom: 10'1" x 14'1" | (123 sq ft)
Office: 13'12" x 14'1" | (139 sq ft)
Primary: 19'5" x 24'1" | (454 sq ft)
Wic: 23'9" x 10'2" | (157 sq ft)
BASEMENT
2pc Bath: 7'7" x 4'5" | (33 sq ft)
Gym: 22'11" x 23'10" | (313 sq ft)
Office: 12'12" x 16'1" | (200 sq ft)
Rec Room: 19'1" x 17'3" | (253 sq ft)
Storage: 9'4" x 6'4" | (58 sq ft)
Storage: 15'1" x 11'5" | (140 sq ft)
Theater: 28'4" x 14'10" | (396 sq ft)
Utility: 8'10" x 6'10" | (32 sq ft)
MAIN FLOOR
2pc Bath: 5'1" x 6'1" | (30 sq ft)
Dining: 14'1" x 18'1" | (255 sq ft)
Family: 13'10" x 20'11" | (289 sq ft)
Foyer: 17'7" x 10'1" | (171 sq ft)
Garage: 42'10" x 24'1" | (782 sq ft)
Kitchen: 16'7" x 13'11" | (221 sq ft)
Laundry: 16'4" x 12'8" | (164 sq ft)
Living: 28'0" x 18'2" | (508 sq ft)
Utility: 6'1" x 4'1" | (25 sq ft)
2ND FLOOR
2pc Ensuite: 5'4" x 7'2" | (38 sq ft)
4pc Bath: 8'0" x 9'1" | (58 sq ft)
4pc Ensuite: 5'11" x 13'7" | (80 sq ft)
5pc Ensuite: 12'10" x 16'6" | (207 sq ft)
Bedroom: 13'7" x 18'1" | (208 sq ft)
Bedroom: 9'1" x 13'7" | (122 sq ft)
Bedroom: 13'10" x 13'6" | (136 sq ft)
Bedroom: 10'1" x 14'1" | (123 sq ft)
Office: 13'12" x 14'1" | (139 sq ft)
Primary: 19'5" x 24'1" | (454 sq ft)
Wic: 23'9" x 10'2" | (157 sq ft)
BASEMENT
2pc Bath: 7'7" x 4'5" | (33 sq ft)
Gym: 22'11" x 23'10" | (313 sq ft)
Office: 12'12" x 16'1" | (200 sq ft)
Rec Room: 19'1" x 17'3" | (253 sq ft)
Storage: 9'4" x 6'4" | (58 sq ft)
Storage: 15'1" x 11'5" | (140 sq ft)
Theater: 28'4" x 14'10" | (396 sq ft)
Utility: 8'10" x 6'10" | (32 sq ft)
MAIN FLOOR
2pc Bath: 5'1" x 6'1" | (30 sq ft)
Dining: 14'1" x 18'1" | (255 sq ft)
Family: 13'10" x 20'11" | (289 sq ft)
Foyer: 17'7" x 10'1" | (171 sq ft)
Garage: 42'10" x 24'1" | (782 sq ft)
Kitchen: 16'7" x 13'11" | (221 sq ft)
Laundry: 16'4" x 12'8" | (164 sq ft)
Living: 28'0" x 18'2" | (508 sq ft)
Utility: 6'1" x 4'1" | (25 sq ft)
2ND FLOOR
2pc Ensuite: 5'4" x 7'2" | (38 sq ft)
4pc Bath: 8'0" x 9'1" | (58 sq ft)
4pc Ensuite: 5'11" x 13'7" | (80 sq ft)
5pc Ensuite: 12'10" x 16'6" | (207 sq ft)
Bedroom: 13'7" x 18'1" | (208 sq ft)
Bedroom: 9'1" x 13'7" | (122 sq ft)
Bedroom: 13'10" x 13'6" | (136 sq ft)
Bedroom: 10'1" x 14'1" | (123 sq ft)
Office: 13'12" x 14'1" | (139 sq ft)
Primary: 19'5" x 24'1" | (454 sq ft)
Wic: 23'9" x 10'2" | (157 sq ft)
BASEMENT
2pc Bath: 7'7" x 4'5" | (33 sq ft)
Gym: 22'11" x 23'10" | (313 sq ft)
Office: 12'12" x 16'1" | (200 sq ft)
Rec Room: 19'1" x 17'3" | (253 sq ft)
Storage: 9'4" x 6'4" | (58 sq ft)
Storage: 15'1" x 11'5" | (140 sq ft)
Theater: 28'4" x 14'10" | (396 sq ft)
Utility: 8'10" x 6'10" | (32 sq ft)
