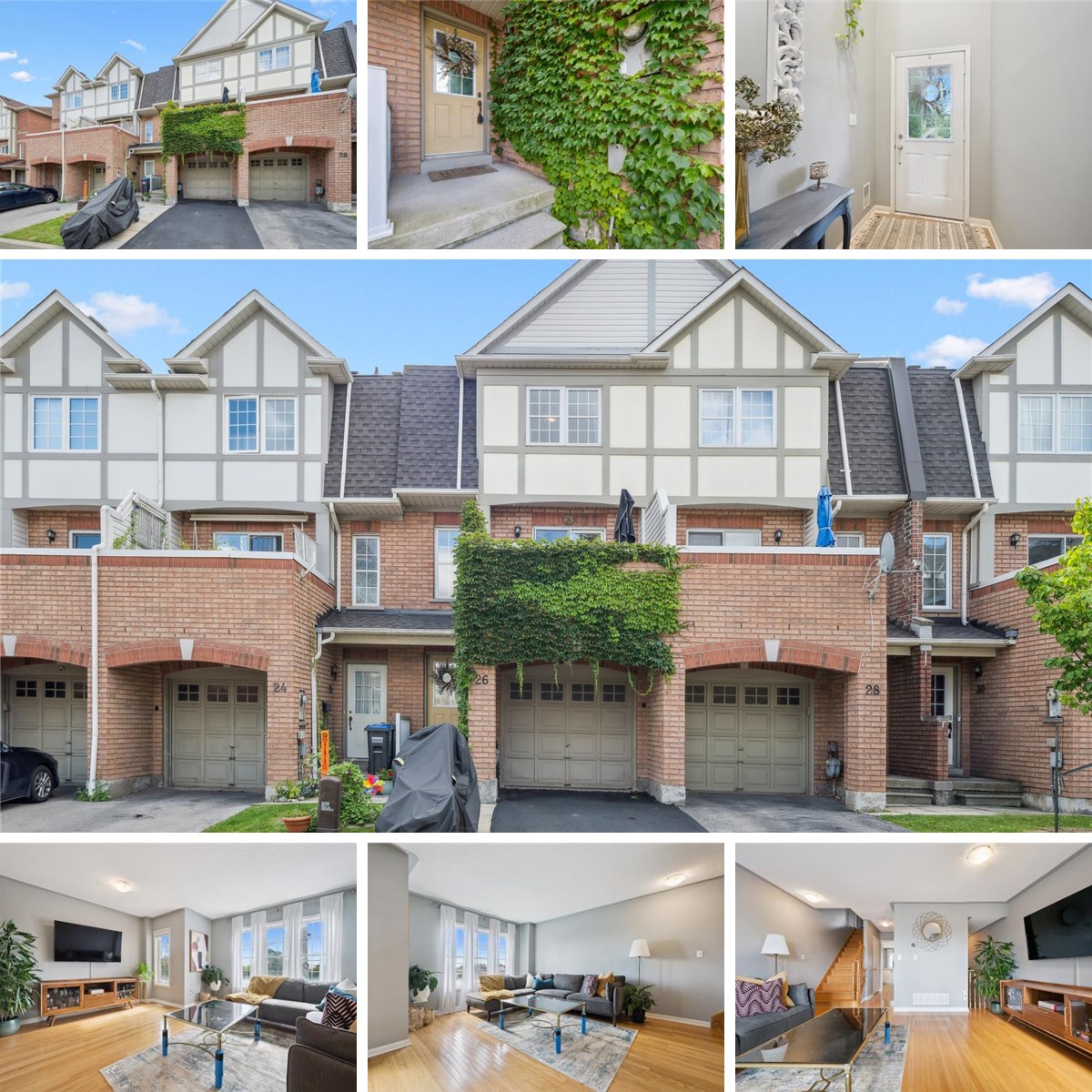MAIN FLOOR
2pc Bath: 4'8" x 4'8" | (21 sq ft)
Dining: 10'0" x 7'5" | (72 sq ft)
Kitchen: 10'11" x 9'7" | (99 sq ft)
Living: 15'4" x 14'8" | (196 sq ft)
2ND FLOOR
3pc Bath: 6'5" x 6'2" | (36 sq ft)
4pc Ensuite: 7'12" x 5'0" | (40 sq ft)
Bedroom: 11'0" x 14'0" | (149 sq ft)
Primary: 15'4" x 21'8" | (220 sq ft)
FOYER
LOWER LEVEL
Bedroom: 12'0" x 11'4" | (128 sq ft)
Garage: 10'3" x 19'10" | (203 sq ft)
Utility: 11'11" x 11'3" | (107 sq ft)
MAIN FLOOR
2pc Bath: 4'8" x 4'8" | (21 sq ft)
Dining: 10'0" x 7'5" | (72 sq ft)
Kitchen: 10'11" x 9'7" | (99 sq ft)
Living: 15'4" x 14'8" | (196 sq ft)
2ND FLOOR
3pc Bath: 6'5" x 6'2" | (36 sq ft)
4pc Ensuite: 7'12" x 5'0" | (40 sq ft)
Bedroom: 11'0" x 14'0" | (149 sq ft)
Primary: 15'4" x 21'8" | (220 sq ft)
FOYER
LOWER LEVEL
Bedroom: 12'0" x 11'4" | (128 sq ft)
Garage: 10'3" x 19'10" | (203 sq ft)
Utility: 11'11" x 11'3" | (107 sq ft)
MAIN FLOOR
2pc Bath: 4'8" x 4'8" | (21 sq ft)
Dining: 10'0" x 7'5" | (72 sq ft)
Kitchen: 10'11" x 9'7" | (99 sq ft)
Living: 15'4" x 14'8" | (196 sq ft)
2ND FLOOR
3pc Bath: 6'5" x 6'2" | (36 sq ft)
4pc Ensuite: 7'12" x 5'0" | (40 sq ft)
Bedroom: 11'0" x 14'0" | (149 sq ft)
Primary: 15'4" x 21'8" | (220 sq ft)
FOYER
LOWER LEVEL
Bedroom: 12'0" x 11'4" | (128 sq ft)
Garage: 10'3" x 19'10" | (203 sq ft)
Utility: 11'11" x 11'3" | (107 sq ft)
