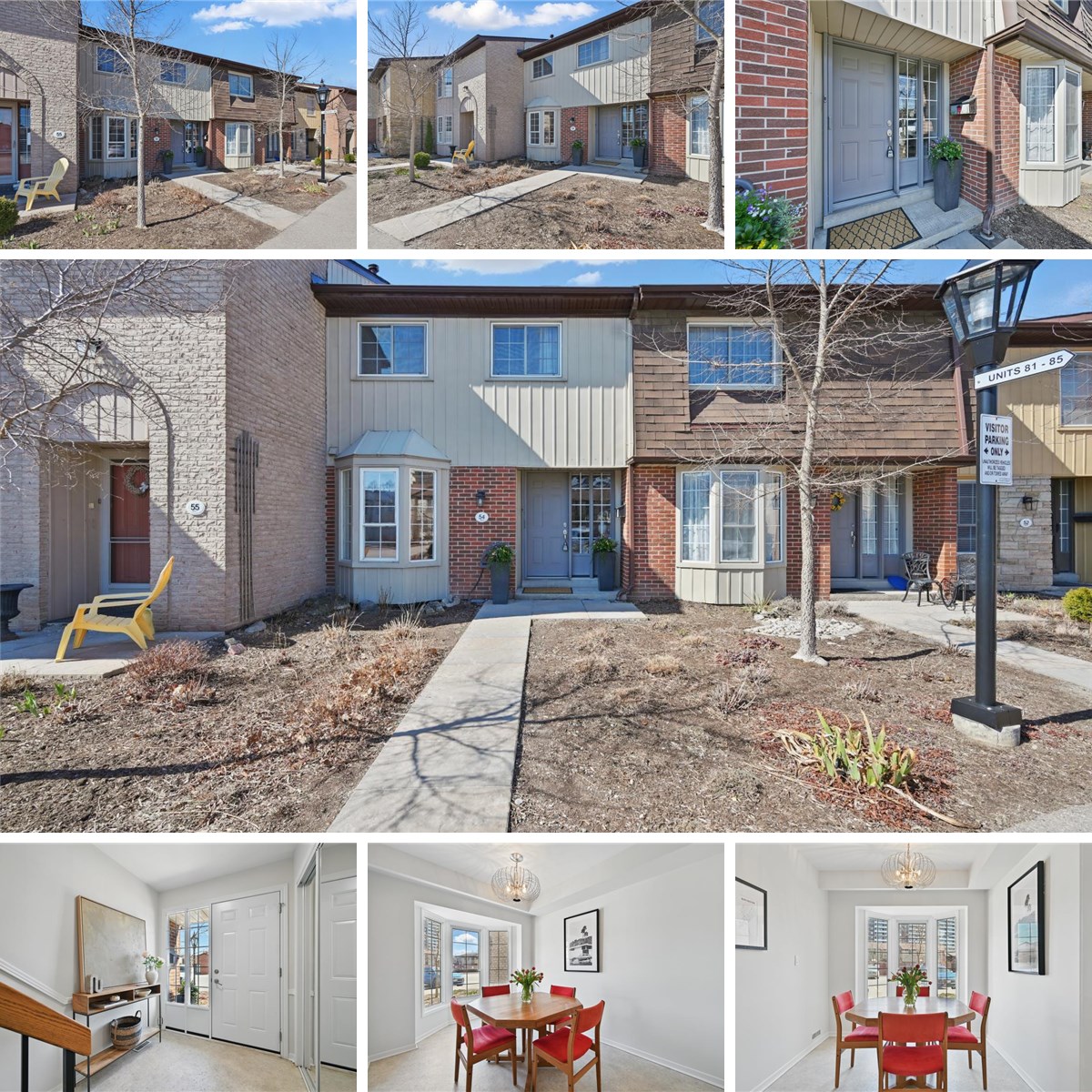MAIN FLOOR
2pc Bath: 2'5" x 6'7" | (16 sq ft)
Dining: 8'0" x 9'11" | (71 sq ft)
Kitchen: 10'5" x 12'8" | (105 sq ft)
Living: 17'3" x 12'12" | (221 sq ft)
2ND FLOOR
4pc Bath: 8'7" x 4'11" | (42 sq ft)
Bedroom: 8'5" x 11'10" | (100 sq ft)
Bedroom: 8'6" x 16'2" | (126 sq ft)
Primary: 13'11" x 12'4" | (172 sq ft)
BASEMENT
4pc Bath: 7'2" x 8'11" | (52 sq ft)
Laundry: 7'0" x 5'11" | (42 sq ft)
Rec Room: 16'9" x 14'4" | (204 sq ft)
Storage: 6'7" x 3'3" | (22 sq ft)
Utility: 6'7" x 10'10" | (53 sq ft)
MAIN FLOOR
2pc Bath: 2'5" x 6'7" | (16 sq ft)
Dining: 8'0" x 9'11" | (71 sq ft)
Kitchen: 10'5" x 12'8" | (105 sq ft)
Living: 17'3" x 12'12" | (221 sq ft)
2ND FLOOR
4pc Bath: 8'7" x 4'11" | (42 sq ft)
Bedroom: 8'5" x 11'10" | (100 sq ft)
Bedroom: 8'6" x 16'2" | (126 sq ft)
Primary: 13'11" x 12'4" | (172 sq ft)
BASEMENT
4pc Bath: 7'2" x 8'11" | (52 sq ft)
Laundry: 7'0" x 5'11" | (42 sq ft)
Rec Room: 16'9" x 14'4" | (204 sq ft)
Storage: 6'7" x 3'3" | (22 sq ft)
Utility: 6'7" x 10'10" | (53 sq ft)
MAIN FLOOR
2pc Bath: 2'5" x 6'7" | (16 sq ft)
Dining: 8'0" x 9'11" | (71 sq ft)
Kitchen: 10'5" x 12'8" | (105 sq ft)
Living: 17'3" x 12'12" | (221 sq ft)
2ND FLOOR
4pc Bath: 8'7" x 4'11" | (42 sq ft)
Bedroom: 8'5" x 11'10" | (100 sq ft)
Bedroom: 8'6" x 16'2" | (126 sq ft)
Primary: 13'11" x 12'4" | (172 sq ft)
BASEMENT
4pc Bath: 7'2" x 8'11" | (52 sq ft)
Laundry: 7'0" x 5'11" | (42 sq ft)
Rec Room: 16'9" x 14'4" | (204 sq ft)
Storage: 6'7" x 3'3" | (22 sq ft)
Utility: 6'7" x 10'10" | (53 sq ft)
