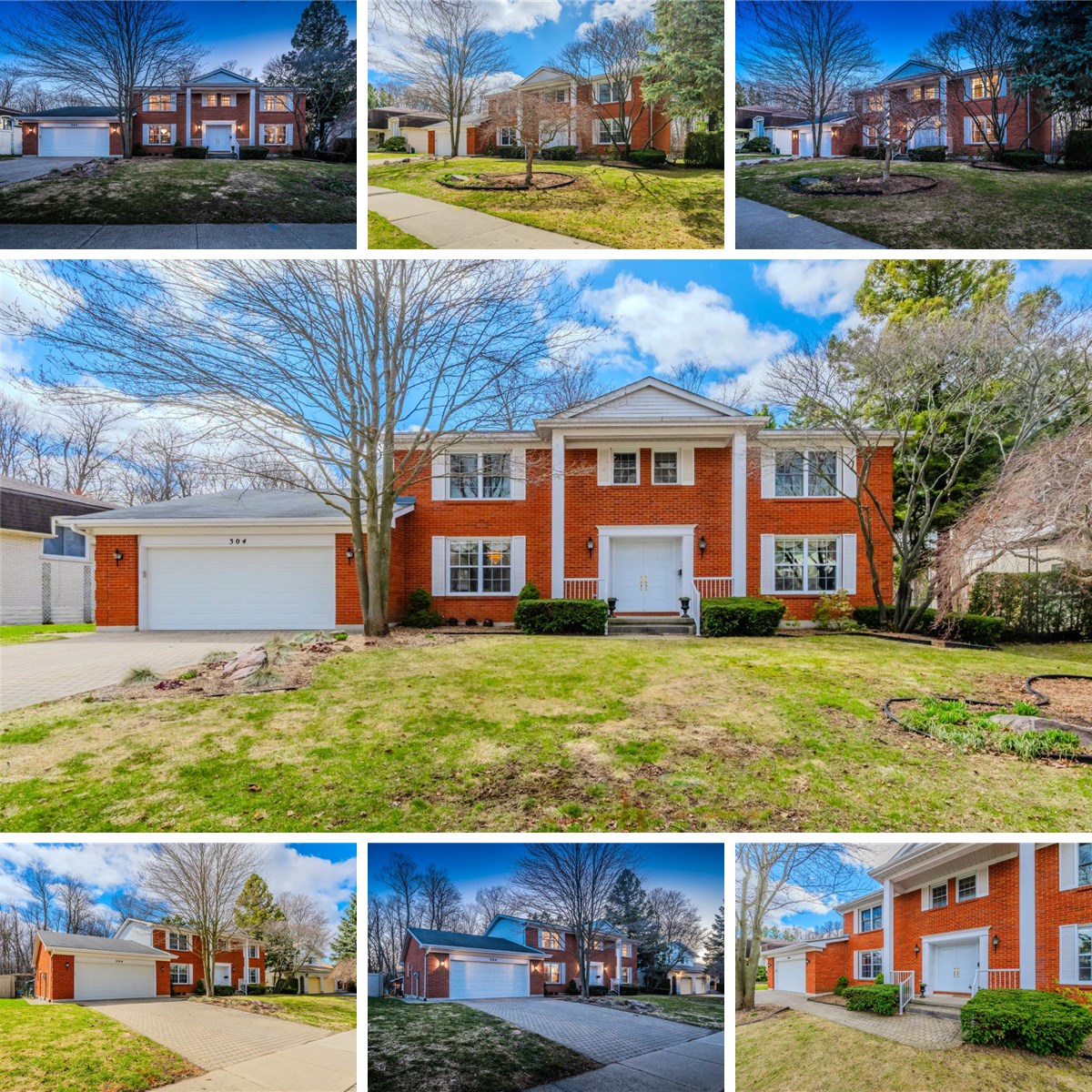MAIN FLOOR
3pc Bath: 8'0" x 7'2" | (58 sq ft)
Breakfast: 14'2" x 11'6" | (145 sq ft)
Dining: 13'10" x 14'9" | (204 sq ft)
Family: 19'11" x 14'9" | (293 sq ft)
Foyer: 15'5" x 15'0" | (160 sq ft)
Garage: 21'11" x 21'6" | (471 sq ft)
Kitchen: 14'2" x 11'7" | (165 sq ft)
Living: 25'1" x 13'8" | (343 sq ft)
Mudroom: 12'1" x 5'6" | (47 sq ft)
2ND FLOOR
3pc Ensuite: 8'5" x 17'9" | (102 sq ft)
5pc Bath: 9'10" x 9'11" | (78 sq ft)
Bedroom: 9'6" x 14'10" | (140 sq ft)
Bedroom: 15'4" x 14'9" | (184 sq ft)
Bedroom: 16'7" x 12'8" | (210 sq ft)
Primary: 17'8" x 13'8" | (230 sq ft)
BASEMENT
3pc Bath: 7'3" x 5'11" | (43 sq ft)
Bar: 16'5" x 13'12" | (224 sq ft)
Bedroom: 10'8" x 11'4" | (121 sq ft)
Bedroom: 13'3" x 11'4" | (150 sq ft)
Cold Room: 3'2" x 14'7" | (46 sq ft)
Laundry: 7'4" x 8'4" | (61 sq ft)
Office: 12'11" x 8'5" | (109 sq ft)
Rec Room: 12'8" x 36'2" | (406 sq ft)
Storage: 6'11" x 3'8" | (25 sq ft)
Storage: 15'2" x 21'6" | (312 sq ft)
Utility: 12'10" x 6'9" | (73 sq ft)
MAIN FLOOR
3pc Bath: 8'0" x 7'2" | (58 sq ft)
Breakfast: 14'2" x 11'6" | (145 sq ft)
Dining: 13'10" x 14'9" | (204 sq ft)
Family: 19'11" x 14'9" | (293 sq ft)
Foyer: 15'5" x 15'0" | (160 sq ft)
Garage: 21'11" x 21'6" | (471 sq ft)
Kitchen: 14'2" x 11'7" | (165 sq ft)
Living: 25'1" x 13'8" | (343 sq ft)
Mudroom: 12'1" x 5'6" | (47 sq ft)
2ND FLOOR
3pc Ensuite: 8'5" x 17'9" | (102 sq ft)
5pc Bath: 9'10" x 9'11" | (78 sq ft)
Bedroom: 9'6" x 14'10" | (140 sq ft)
Bedroom: 15'4" x 14'9" | (184 sq ft)
Bedroom: 16'7" x 12'8" | (210 sq ft)
Primary: 17'8" x 13'8" | (230 sq ft)
BASEMENT
3pc Bath: 7'3" x 5'11" | (43 sq ft)
Bar: 16'5" x 13'12" | (224 sq ft)
Bedroom: 10'8" x 11'4" | (121 sq ft)
Bedroom: 13'3" x 11'4" | (150 sq ft)
Cold Room: 3'2" x 14'7" | (46 sq ft)
Laundry: 7'4" x 8'4" | (61 sq ft)
Office: 12'11" x 8'5" | (109 sq ft)
Rec Room: 12'8" x 36'2" | (406 sq ft)
Storage: 6'11" x 3'8" | (25 sq ft)
Storage: 15'2" x 21'6" | (312 sq ft)
Utility: 12'10" x 6'9" | (73 sq ft)
MAIN FLOOR
3pc Bath: 8'0" x 7'2" | (58 sq ft)
Breakfast: 14'2" x 11'6" | (145 sq ft)
Dining: 13'10" x 14'9" | (204 sq ft)
Family: 19'11" x 14'9" | (293 sq ft)
Foyer: 15'5" x 15'0" | (160 sq ft)
Garage: 21'11" x 21'6" | (471 sq ft)
Kitchen: 14'2" x 11'7" | (165 sq ft)
Living: 25'1" x 13'8" | (343 sq ft)
Mudroom: 12'1" x 5'6" | (47 sq ft)
2ND FLOOR
3pc Ensuite: 8'5" x 17'9" | (102 sq ft)
5pc Bath: 9'10" x 9'11" | (78 sq ft)
Bedroom: 9'6" x 14'10" | (140 sq ft)
Bedroom: 15'4" x 14'9" | (184 sq ft)
Bedroom: 16'7" x 12'8" | (210 sq ft)
Primary: 17'8" x 13'8" | (230 sq ft)
BASEMENT
3pc Bath: 7'3" x 5'11" | (43 sq ft)
Bar: 16'5" x 13'12" | (224 sq ft)
Bedroom: 10'8" x 11'4" | (121 sq ft)
Bedroom: 13'3" x 11'4" | (150 sq ft)
Cold Room: 3'2" x 14'7" | (46 sq ft)
Laundry: 7'4" x 8'4" | (61 sq ft)
Office: 12'11" x 8'5" | (109 sq ft)
Rec Room: 12'8" x 36'2" | (406 sq ft)
Storage: 6'11" x 3'8" | (25 sq ft)
Storage: 15'2" x 21'6" | (312 sq ft)
Utility: 12'10" x 6'9" | (73 sq ft)
