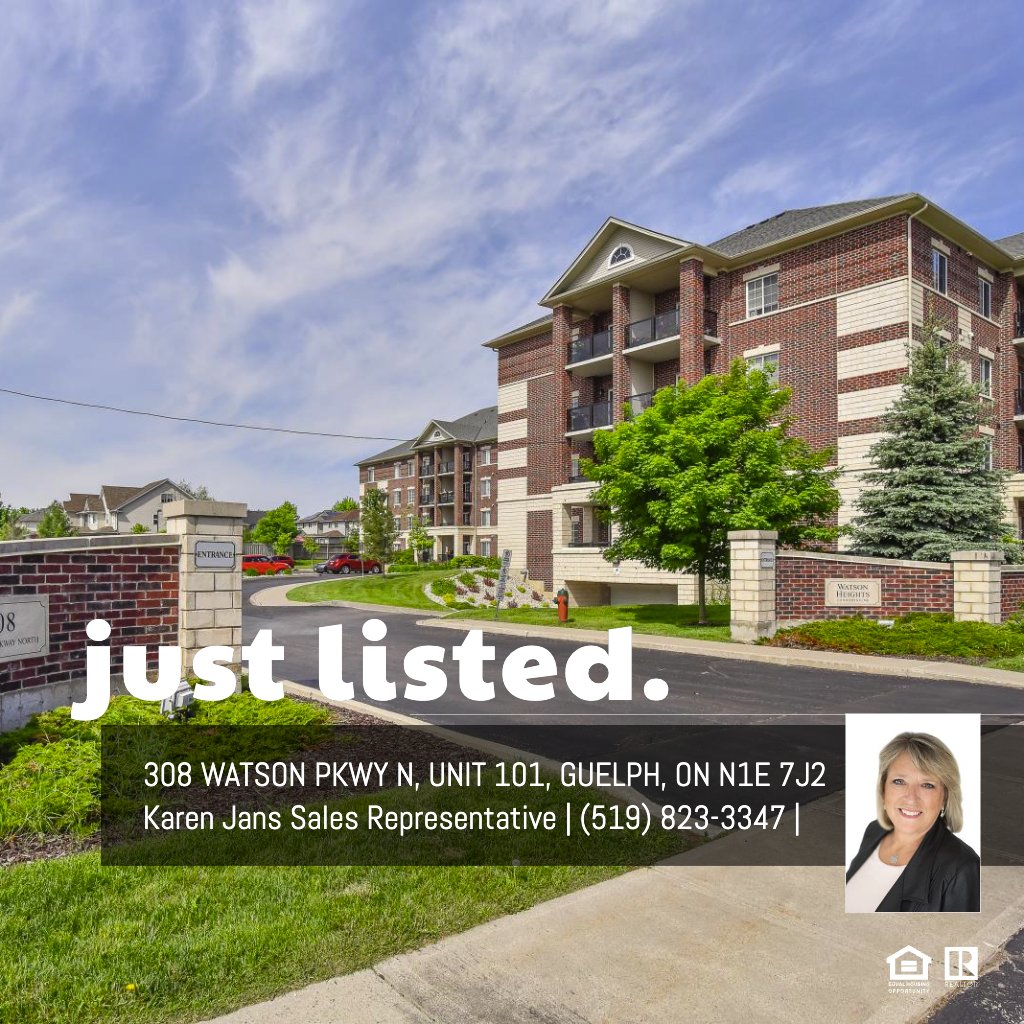3pc Ensuite: 5'8" x 7'8" | (43 sq ft)
4pc Bath: 5'2" x 8'0" | (41 sq ft)
Bedroom: 10'2" x 9'7" | (97 sq ft)
Bedroom: 12'6" x 11'8" | (134 sq ft)
Dining: 14'7" x 7'5" | (108 sq ft)
Kitchen: 10'8" x 11'9" | (123 sq ft)
Living: 14'9" x 11'11" | (165 sq ft)
Primary: 14'1" x 11'9" | (146 sq ft)
Utility: 4'11" x 5'9" | (28 sq ft)
3pc Ensuite: 5'8" x 7'8" | (43 sq ft)
4pc Bath: 5'2" x 8'0" | (41 sq ft)
Bedroom: 10'2" x 9'7" | (97 sq ft)
Bedroom: 12'6" x 11'8" | (134 sq ft)
Dining: 14'7" x 7'5" | (108 sq ft)
Kitchen: 10'8" x 11'9" | (123 sq ft)
Living: 14'9" x 11'11" | (165 sq ft)
Primary: 14'1" x 11'9" | (146 sq ft)
Utility: 4'11" x 5'9" | (28 sq ft)
3pc Ensuite: 5'8" x 7'8" | (43 sq ft)
4pc Bath: 5'2" x 8'0" | (41 sq ft)
Bedroom: 10'2" x 9'7" | (97 sq ft)
Bedroom: 12'6" x 11'8" | (134 sq ft)
Dining: 14'7" x 7'5" | (108 sq ft)
Kitchen: 10'8" x 11'9" | (123 sq ft)
Living: 14'9" x 11'11" | (165 sq ft)
Primary: 14'1" x 11'9" | (146 sq ft)
Utility: 4'11" x 5'9" | (28 sq ft)
