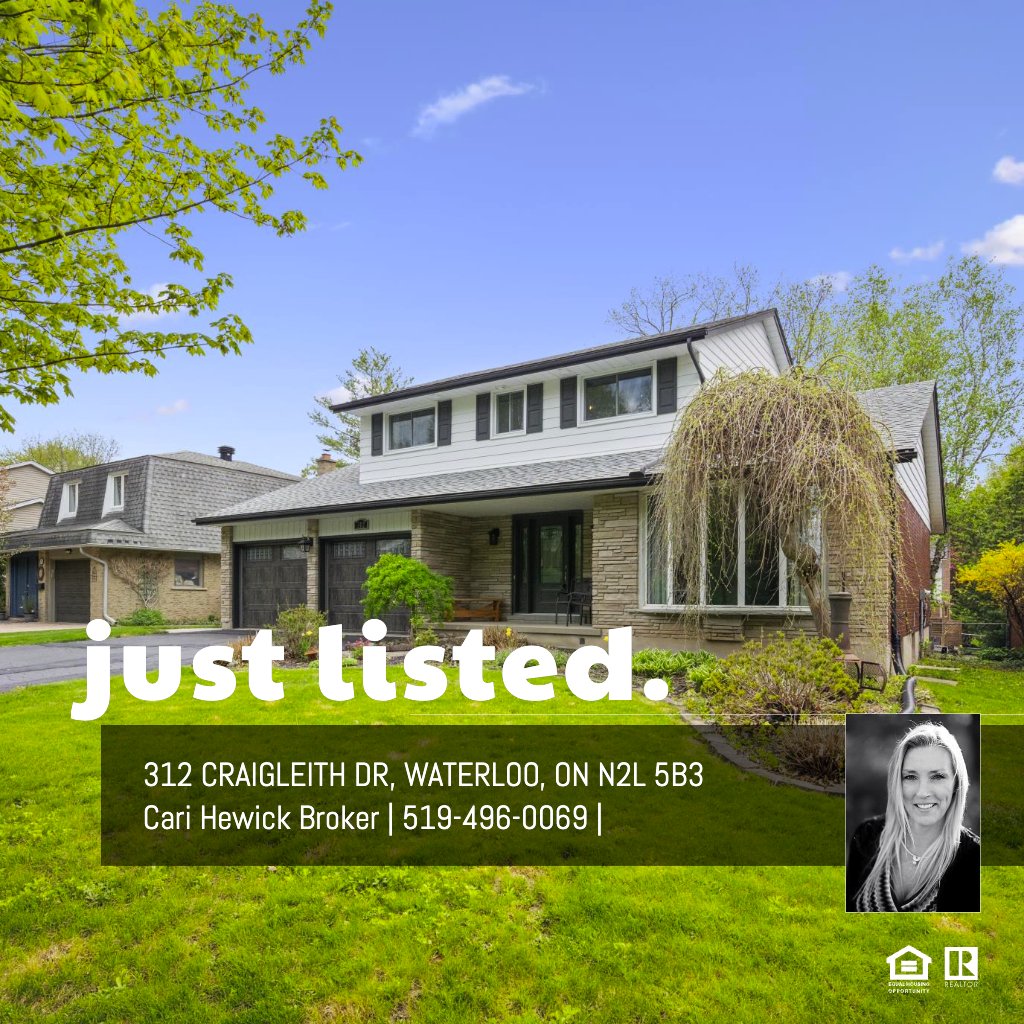MAIN FLOOR
2pc Bath: 5'0" x 4'0" | (20 sq ft)
Breakfast: 14'12" x 9'10" | (125 sq ft)
Dining: 11'7" x 10'5" | (120 sq ft)
Family: 16'11" x 16'11" | (229 sq ft)
Foyer: 11'7" x 13'5" | (133 sq ft)
Garage: 20'8" x 20'1" | (415 sq ft)
Kitchen: 11'7" x 9'9" | (113 sq ft)
Living: 20'5" x 13'0" | (266 sq ft)
2ND FLOOR
3pc Ensuite: 7'2" x 5'7" | (40 sq ft)
5pc Bath: 8'6" x 7'2" | (52 sq ft)
Bedroom: 12'1" x 9'10" | (109 sq ft)
Bedroom: 11'11" x 9'8" | (115 sq ft)
Bedroom: 10'5" x 9'2" | (96 sq ft)
Primary: 11'10" x 17'2" | (157 sq ft)
BASEMENT
4pc Bath: 5'3" x 7'0" | (37 sq ft)
Bedroom: 9'10" x 12'6" | (123 sq ft)
Bedroom: 10'0" x 12'7" | (114 sq ft)
Cold Room: 4'6" x 12'10" | (58 sq ft)
Family: 11'0" x 21'9" | (233 sq ft)
Kitchen: 14'9" x 13'1" | (173 sq ft)
Storage: 5'5" x 6'10" | (37 sq ft)
Utility: 16'7" x 12'0" | (200 sq ft)
MAIN FLOOR
2pc Bath: 5'0" x 4'0" | (20 sq ft)
Breakfast: 14'12" x 9'10" | (125 sq ft)
Dining: 11'7" x 10'5" | (120 sq ft)
Family: 16'11" x 16'11" | (229 sq ft)
Foyer: 11'7" x 13'5" | (133 sq ft)
Garage: 20'8" x 20'1" | (415 sq ft)
Kitchen: 11'7" x 9'9" | (113 sq ft)
Living: 20'5" x 13'0" | (266 sq ft)
2ND FLOOR
3pc Ensuite: 7'2" x 5'7" | (40 sq ft)
5pc Bath: 8'6" x 7'2" | (52 sq ft)
Bedroom: 12'1" x 9'10" | (109 sq ft)
Bedroom: 11'11" x 9'8" | (115 sq ft)
Bedroom: 10'5" x 9'2" | (96 sq ft)
Primary: 11'10" x 17'2" | (157 sq ft)
BASEMENT
4pc Bath: 5'3" x 7'0" | (37 sq ft)
Bedroom: 9'10" x 12'6" | (123 sq ft)
Bedroom: 10'0" x 12'7" | (114 sq ft)
Cold Room: 4'6" x 12'10" | (58 sq ft)
Family: 11'0" x 21'9" | (233 sq ft)
Kitchen: 14'9" x 13'1" | (173 sq ft)
Storage: 5'5" x 6'10" | (37 sq ft)
Utility: 16'7" x 12'0" | (200 sq ft)
MAIN FLOOR
2pc Bath: 5'0" x 4'0" | (20 sq ft)
Breakfast: 14'12" x 9'10" | (125 sq ft)
Dining: 11'7" x 10'5" | (120 sq ft)
Family: 16'11" x 16'11" | (229 sq ft)
Foyer: 11'7" x 13'5" | (133 sq ft)
Garage: 20'8" x 20'1" | (415 sq ft)
Kitchen: 11'7" x 9'9" | (113 sq ft)
Living: 20'5" x 13'0" | (266 sq ft)
2ND FLOOR
3pc Ensuite: 7'2" x 5'7" | (40 sq ft)
5pc Bath: 8'6" x 7'2" | (52 sq ft)
Bedroom: 12'1" x 9'10" | (109 sq ft)
Bedroom: 11'11" x 9'8" | (115 sq ft)
Bedroom: 10'5" x 9'2" | (96 sq ft)
Primary: 11'10" x 17'2" | (157 sq ft)
BASEMENT
4pc Bath: 5'3" x 7'0" | (37 sq ft)
Bedroom: 9'10" x 12'6" | (123 sq ft)
Bedroom: 10'0" x 12'7" | (114 sq ft)
Cold Room: 4'6" x 12'10" | (58 sq ft)
Family: 11'0" x 21'9" | (233 sq ft)
Kitchen: 14'9" x 13'1" | (173 sq ft)
Storage: 5'5" x 6'10" | (37 sq ft)
Utility: 16'7" x 12'0" | (200 sq ft)
